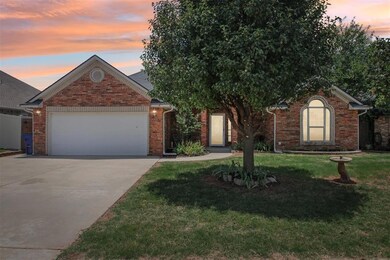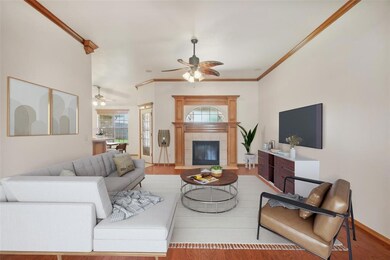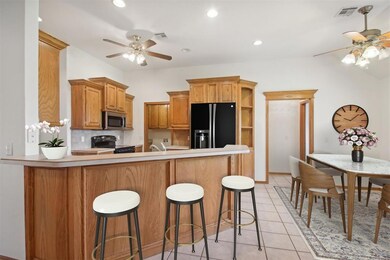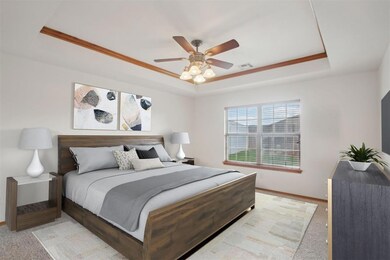
714 W Carson Dr Mustang, OK 73064
Mustang Heights NeighborhoodHighlights
- Craftsman Architecture
- 1 Fireplace
- Interior Lot
- Mustang Centennial Elementary School Rated A
- 2 Car Attached Garage
- 1-Story Property
About This Home
As of October 2024This beautiful home is located in the highly sought-after Mustang Heights Neighborhood, just south of HWY 152 in the heart of Mustang. With a brand new roof, fresh paint, new carpet, upgrades, a new water heater, and a fully serviced HVAC system, this home is move-in ready and truly stunning. Conveniently within walking distance to Mustang Middle and High School, it’s ideal for families. The spacious fenced yard provides plenty of room for outdoor activities, and the built-in home sound system is perfect for music and entertainment. Don’t miss your chance to make this amazing property your new home!
Home Details
Home Type
- Single Family
Est. Annual Taxes
- $1,934
Year Built
- Built in 2003
Lot Details
- 7,802 Sq Ft Lot
- Interior Lot
Parking
- 2 Car Attached Garage
Home Design
- Craftsman Architecture
- Slab Foundation
- Brick Frame
- Composition Roof
Interior Spaces
- 1,831 Sq Ft Home
- 1-Story Property
- 1 Fireplace
Bedrooms and Bathrooms
- 3 Bedrooms
- 2 Full Bathrooms
Schools
- Mustang Centennial Elementary School
- Mustang Middle School
- Mustang High School
Utilities
- Central Heating and Cooling System
Listing and Financial Details
- Legal Lot and Block 6 / 30
Ownership History
Purchase Details
Home Financials for this Owner
Home Financials are based on the most recent Mortgage that was taken out on this home.Purchase Details
Purchase Details
Home Financials for this Owner
Home Financials are based on the most recent Mortgage that was taken out on this home.Purchase Details
Purchase Details
Home Financials for this Owner
Home Financials are based on the most recent Mortgage that was taken out on this home.Purchase Details
Map
Similar Homes in Mustang, OK
Home Values in the Area
Average Home Value in this Area
Purchase History
| Date | Type | Sale Price | Title Company |
|---|---|---|---|
| Warranty Deed | $239,900 | Closed Llc | |
| Personal Reps Deed | -- | None Listed On Document | |
| Interfamily Deed Transfer | -- | Title Source Inc | |
| Interfamily Deed Transfer | -- | None Available | |
| Warranty Deed | $137,000 | -- | |
| Warranty Deed | -- | -- |
Mortgage History
| Date | Status | Loan Amount | Loan Type |
|---|---|---|---|
| Previous Owner | $240,000 | Reverse Mortgage Home Equity Conversion Mortgage | |
| Previous Owner | $69,000 | No Value Available | |
| Previous Owner | $72,255 | No Value Available |
Property History
| Date | Event | Price | Change | Sq Ft Price |
|---|---|---|---|---|
| 10/11/2024 10/11/24 | Sold | $239,900 | -2.0% | $131 / Sq Ft |
| 09/20/2024 09/20/24 | Pending | -- | -- | -- |
| 09/07/2024 09/07/24 | For Sale | $244,900 | -- | $134 / Sq Ft |
Tax History
| Year | Tax Paid | Tax Assessment Tax Assessment Total Assessment is a certain percentage of the fair market value that is determined by local assessors to be the total taxable value of land and additions on the property. | Land | Improvement |
|---|---|---|---|---|
| 2024 | $1,934 | $20,999 | $2,160 | $18,839 |
| 2023 | $1,934 | $20,388 | $2,160 | $18,228 |
| 2022 | $1,898 | $19,794 | $2,160 | $17,634 |
| 2021 | $1,928 | $20,013 | $2,160 | $17,853 |
| 2020 | $1,984 | $20,451 | $2,160 | $18,291 |
| 2019 | $1,941 | $20,026 | $2,160 | $17,866 |
| 2018 | $1,922 | $19,443 | $2,160 | $17,283 |
| 2017 | $1,873 | $19,176 | $2,160 | $17,016 |
| 2016 | $1,819 | $19,176 | $2,160 | $17,016 |
| 2015 | $1,718 | $18,075 | $2,160 | $15,915 |
| 2014 | $1,718 | $17,549 | $2,160 | $15,389 |
Source: MLSOK
MLS Number: 1134117
APN: 090099362
- 718 W Carson Dr
- 1302 S Silver Dr
- 538 W Ava Dr
- 1315 S Grace Dr
- 505 S Woodland Dr
- 1502 S Lariat Dr
- 101 N Shady Court Way
- 602 W Shadow Ridge Way
- 547 W Shadow Ridge Way
- 543 W Shadow Ridge Way
- 531 W Shadow Ridge Way
- 539 W Shadow Ridge Way
- 322 W State Highway 152
- 1106 W Dorchester Way
- 310 S Mustang Rd
- 501 N Cherokee Way
- 230 N Westminster Way
- 14842 SW 74th St
- 14900 SW 74th St
- 617 N Cherokee Way






