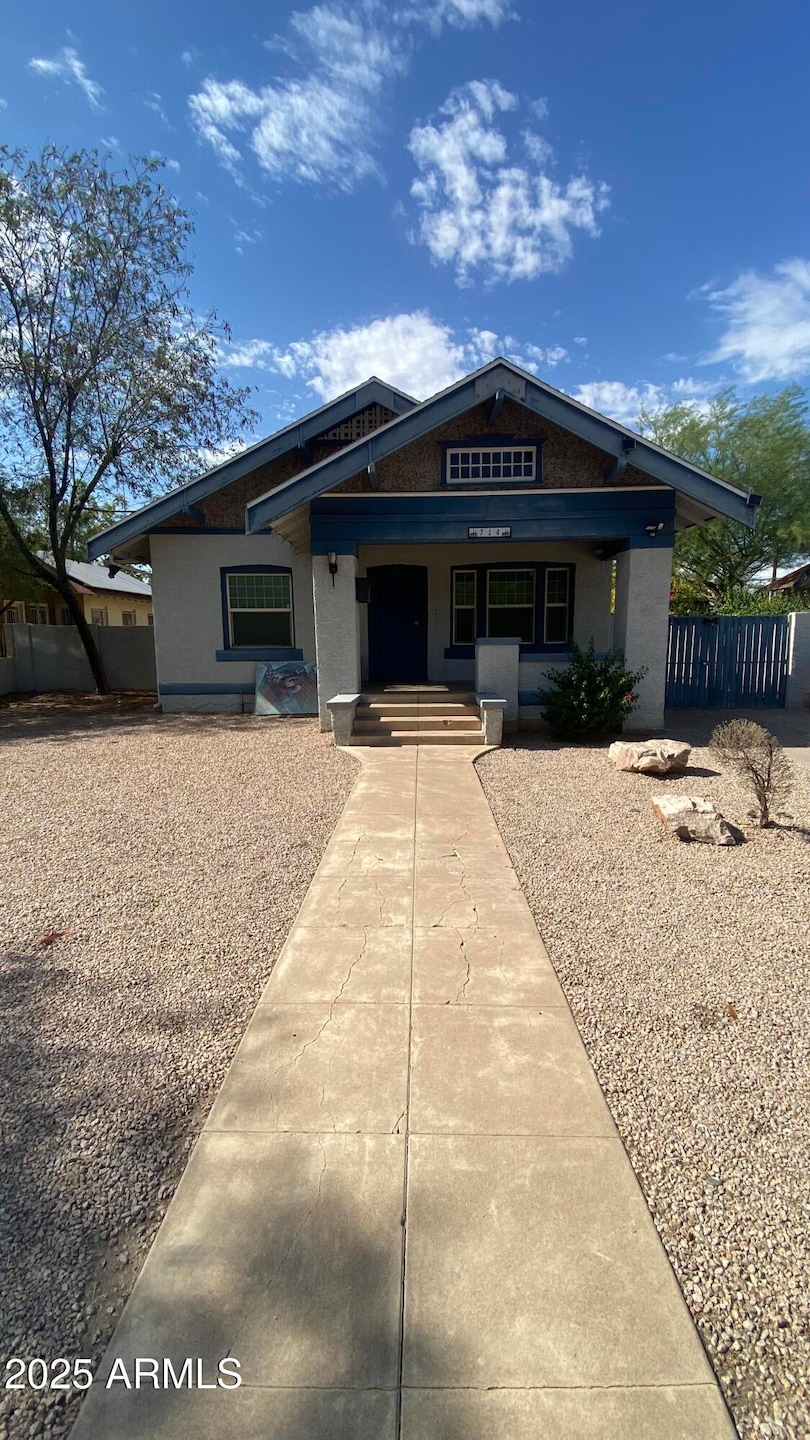714 W Roosevelt St Phoenix, AZ 85007
Story Neighborhood
2
Beds
1.5
Baths
1,169
Sq Ft
8,950
Sq Ft Lot
Highlights
- The property is located in a historic district
- RV Gated
- Central Air
- Phoenix Coding Academy Rated A
- No HOA
- Stacked Washer and Dryer
About This Home
Live in the heart of history! This beautifully preserved 2-bedroom, 1.5-bath home offers vintage charm with modern conveniences. Located in downtown, you'll enjoy walkable access to restaurants, shops, and cultural spots.
Listing Agent
Property Management Real Estate License #SA692686000 Listed on: 07/01/2025
Home Details
Home Type
- Single Family
Est. Annual Taxes
- $2,728
Year Built
- Built in 1923
Lot Details
- 8,950 Sq Ft Lot
- Desert faces the front and back of the property
- Block Wall Fence
- Chain Link Fence
- Front and Back Yard Sprinklers
Home Design
- Brick Exterior Construction
- Composition Roof
- Stucco
Interior Spaces
- 1,169 Sq Ft Home
- 1-Story Property
- Living Room with Fireplace
- Stacked Washer and Dryer
Bedrooms and Bathrooms
- 2 Bedrooms
- Primary Bathroom is a Full Bathroom
- 1.5 Bathrooms
Parking
- 1 Open Parking Space
- Side or Rear Entrance to Parking
- RV Gated
Location
- The property is located in a historic district
Schools
- Kenilworth Elementary School
- Central High School
Utilities
- Central Air
- Heating System Uses Natural Gas
- Cable TV Available
Community Details
- No Home Owners Association
- Story Addition Plat A Subdivision
Listing and Financial Details
- Property Available on 7/5/25
- $35 Move-In Fee
- 12-Month Minimum Lease Term
- Legal Lot and Block 17 / 1
- Assessor Parcel Number 111-22-017
Map
Source: Arizona Regional Multiple Listing Service (ARMLS)
MLS Number: 6877513
APN: 111-22-017
Nearby Homes
- 777 W Roosevelt St Unit 2
- 725 W Portland St
- 820 N 8th Ave Unit 22
- 850 N 8th Ave Unit 9
- 850 N 8th Ave Unit 10
- 850 N 8th Ave Unit 7
- 525 W Portland St
- 808 N 4th Ave Unit 12
- 1126 W Portland St
- 805 N 4th Ave Unit 208
- 805 N 4th Ave Unit 507
- 805 N 4th Ave Unit 101
- 620 N 4th Ave Unit 10
- 909 W Willetta St
- 235 W Portland St
- 0000 N 3rd Ave
- 530 W Willetta St
- 1130 W Fillmore St
- 306 W Culver St
- 204 W Portland St Unit 250
- 820 N 8th Ave Unit 28
- 805 N 8th Ave
- 622 N 9th Ave
- 622 N 9th Ave Unit 103
- 601 N 6th Ave Unit 102
- 601 N 6th Ave Unit 111
- 805 N 4th Ave Unit 708
- 1214 W Roosevelt St Unit 2
- 1214 W Roosevelt St Unit 1
- 712 W Taylor St Unit 2
- 301 W Roosevelt St Unit 204
- 301 W Roosevelt St
- 1226 W Roosevelt St
- 601 W Fillmore St
- 336 W Culver St Unit 1
- 821 N 3rd Ave
- 280 W Mckinley St
- 555 N 5th Ave
- 208 W Portland St Unit 356
- 845 N 2nd Ave Unit 1F







