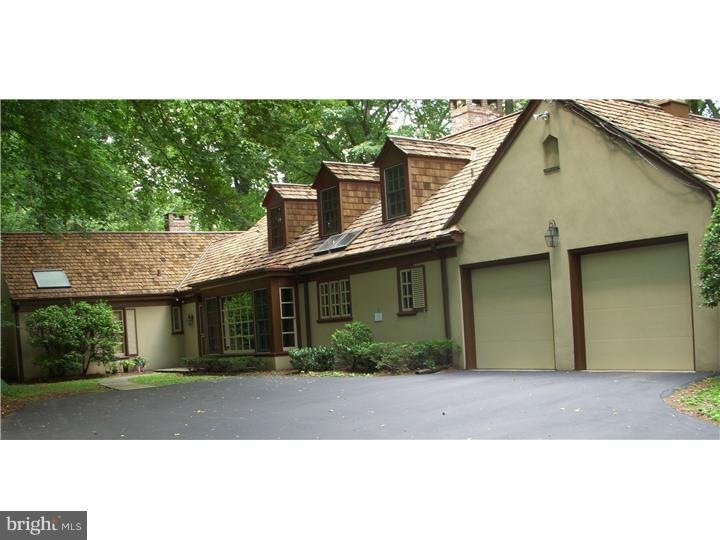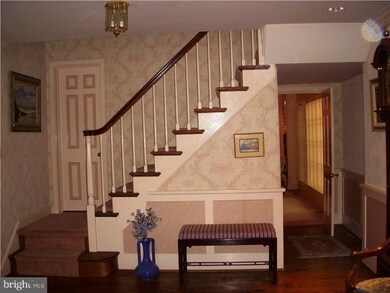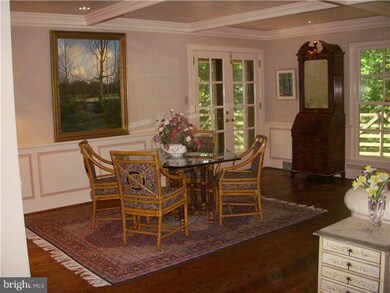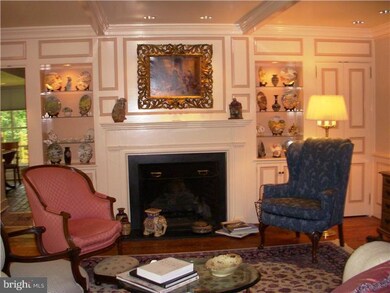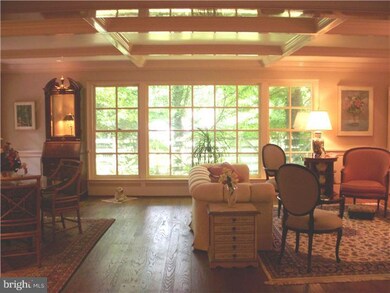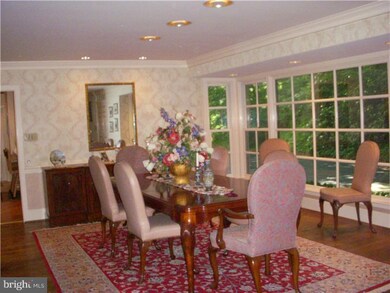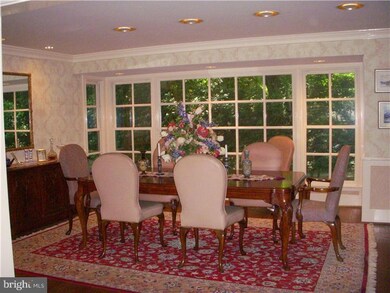
714 Waverly Rd Bryn Mawr, PA 19010
Highlights
- Cape Cod Architecture
- Wooded Lot
- Wood Flooring
- Welsh Valley Middle School Rated A+
- Cathedral Ceiling
- Whirlpool Bathtub
About This Home
As of June 2015Sophisticated, luxurious Cape in the heart of Bryn Mawr. Not too big. Not too small. JUST RIGHT! Fabulous first floor master bedroom suite with soaring ceilings, architectural details, dressing room with custom built-ins and ultra marble bath with shower, jetted tub and custom vanity. Large living room and dining room with oversized window walls. Custom kitchen opens to family room/breakfast area. Other features include three fireplaces, coffered ceilings in living room and family room, on-site finished hardwood floors throughout and intricate millwork. Energy-efficient with double-paned windows and high efficiency HVAC. This intimate home sits on a gorgeous professionally landscaped private lot with mature plantings and level yard. Loads of storage and many more features!
Home Details
Home Type
- Single Family
Est. Annual Taxes
- $14,868
Year Built
- Built in 1969
Lot Details
- 1.12 Acre Lot
- Irregular Lot
- Wooded Lot
- Property is in good condition
- Property is zoned RA
Parking
- 2 Car Attached Garage
- 2 Open Parking Spaces
Home Design
- Cape Cod Architecture
- Wood Roof
- Stucco
Interior Spaces
- 3,542 Sq Ft Home
- Property has 1.5 Levels
- Cathedral Ceiling
- Skylights
- Marble Fireplace
- Gas Fireplace
- Bay Window
- Family Room
- Living Room
- Dining Room
- Partial Basement
- Home Security System
- Laundry on main level
- Attic
Kitchen
- Breakfast Area or Nook
- Self-Cleaning Oven
- Built-In Range
- Dishwasher
- Disposal
Flooring
- Wood
- Wall to Wall Carpet
Bedrooms and Bathrooms
- 4 Bedrooms
- En-Suite Primary Bedroom
- En-Suite Bathroom
- Whirlpool Bathtub
- Walk-in Shower
Utilities
- Air Filtration System
- Forced Air Heating and Cooling System
- Heating System Uses Gas
- 200+ Amp Service
- Water Treatment System
- Natural Gas Water Heater
- Cable TV Available
Additional Features
- Energy-Efficient Windows
- Patio
Community Details
- No Home Owners Association
Listing and Financial Details
- Tax Lot 104
- Assessor Parcel Number 40-00-64388-003
Ownership History
Purchase Details
Home Financials for this Owner
Home Financials are based on the most recent Mortgage that was taken out on this home.Purchase Details
Home Financials for this Owner
Home Financials are based on the most recent Mortgage that was taken out on this home.Similar Homes in Bryn Mawr, PA
Home Values in the Area
Average Home Value in this Area
Purchase History
| Date | Type | Sale Price | Title Company |
|---|---|---|---|
| Deed | $799,000 | None Available | |
| Deed | $670,000 | None Available |
Mortgage History
| Date | Status | Loan Amount | Loan Type |
|---|---|---|---|
| Open | $71,910 | Purchase Money Mortgage | |
| Open | $639,200 | Purchase Money Mortgage | |
| Previous Owner | $603,000 | No Value Available | |
| Previous Owner | $0 | No Value Available | |
| Previous Owner | $0 | No Value Available |
Property History
| Date | Event | Price | Change | Sq Ft Price |
|---|---|---|---|---|
| 06/18/2015 06/18/15 | Sold | $799,000 | 0.0% | $226 / Sq Ft |
| 03/11/2015 03/11/15 | Pending | -- | -- | -- |
| 03/02/2015 03/02/15 | For Sale | $799,000 | +19.3% | $226 / Sq Ft |
| 07/16/2012 07/16/12 | Sold | $670,000 | -4.1% | $189 / Sq Ft |
| 05/15/2012 05/15/12 | Pending | -- | -- | -- |
| 03/26/2012 03/26/12 | Price Changed | $699,000 | -6.7% | $197 / Sq Ft |
| 03/22/2012 03/22/12 | Price Changed | $749,000 | +7.2% | $211 / Sq Ft |
| 03/22/2012 03/22/12 | Price Changed | $699,000 | -6.7% | $197 / Sq Ft |
| 01/11/2012 01/11/12 | Price Changed | $749,000 | -6.3% | $211 / Sq Ft |
| 10/21/2011 10/21/11 | Price Changed | $799,000 | -6.5% | $226 / Sq Ft |
| 09/06/2011 09/06/11 | Price Changed | $855,000 | -3.4% | $241 / Sq Ft |
| 06/16/2011 06/16/11 | For Sale | $885,000 | -- | $250 / Sq Ft |
Tax History Compared to Growth
Tax History
| Year | Tax Paid | Tax Assessment Tax Assessment Total Assessment is a certain percentage of the fair market value that is determined by local assessors to be the total taxable value of land and additions on the property. | Land | Improvement |
|---|---|---|---|---|
| 2025 | $17,741 | $424,800 | -- | -- |
| 2024 | $17,741 | $424,800 | -- | -- |
| 2023 | $17,002 | $424,800 | $0 | $0 |
| 2022 | $16,686 | $424,800 | $0 | $0 |
| 2021 | $16,306 | $424,800 | $0 | $0 |
| 2020 | $15,908 | $424,800 | $0 | $0 |
| 2019 | $15,627 | $424,800 | $0 | $0 |
| 2018 | $15,627 | $424,800 | $0 | $0 |
| 2017 | $15,053 | $424,800 | $0 | $0 |
| 2016 | $14,887 | $424,800 | $0 | $0 |
| 2015 | $13,881 | $424,800 | $0 | $0 |
| 2014 | $13,881 | $424,800 | $0 | $0 |
Agents Affiliated with this Home
-
Rainny Truscott

Seller's Agent in 2015
Rainny Truscott
Keller Williams Realty Devon-Wayne
(215) 266-2386
3 in this area
24 Total Sales
-
Kathy Gubernick

Buyer's Agent in 2015
Kathy Gubernick
Compass RE
(610) 772-1333
6 in this area
58 Total Sales
-
Janis Nadler

Seller's Agent in 2012
Janis Nadler
Compass RE
(610) 247-3474
5 in this area
27 Total Sales
Map
Source: Bright MLS
MLS Number: 1003435417
APN: 40-00-64388-003
- 716 Old Gulph Rd
- 1019 Morris Ave
- 822 Great Springs Rd
- 1100 Green Valley Rd
- 726 John Barry Dr
- 1210 Rock Creek Rd
- 1045 Waverly Rd
- 311 Millbank Rd
- 315 Caversham Rd
- 1119 Waverly Rd
- 545 Avonwood Rd
- 1211 Lafayette Rd
- 1034 Raffles Ln Unit 2
- 351 Laurel Ln
- 427 Righters Mill Rd
- 527 Conshohocken State Rd
- 433 N Ithan Ave
- 416 Conshohocken State Rd
- 22 Foxwood Cir
- 135 Fishers Rd
