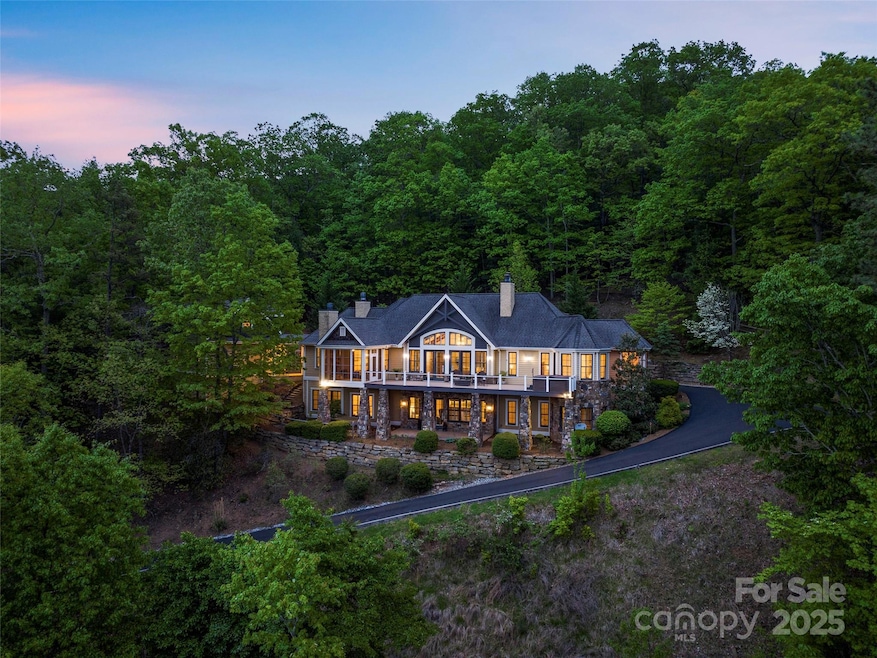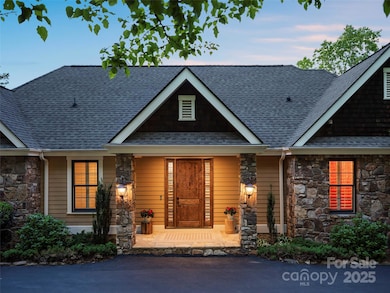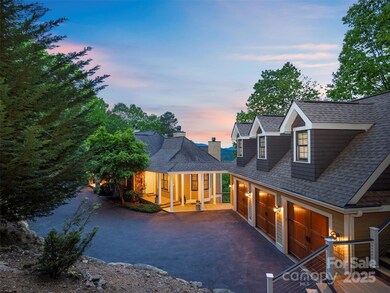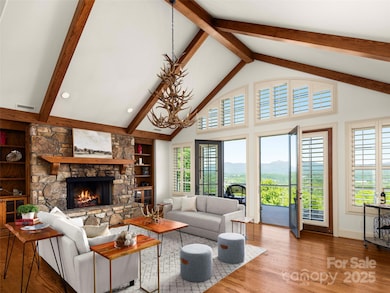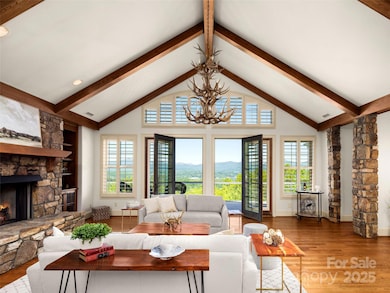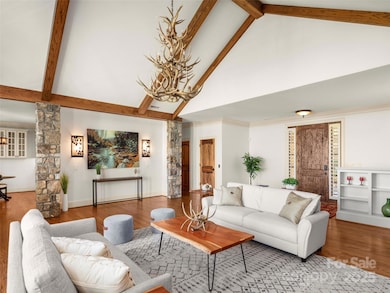714 Wickhams Fancy Dr Biltmore Lake, NC 28715
Estimated payment $13,813/month
Highlights
- Boathouse
- Covered Dock
- Spa
- Water Views
- Access To Lake
- Clubhouse
About This Home
Perched high along the ridgeline of the Biltmore Lake community, this stunning mountain estate showcases panoramic, long-range views of the awe-inspiring Blue Ridge Mountains from nearly every room. Crafted to the highest standards, the main level features a dramatic great room anchored by a stone fireplace, a gourmet kitchen and a gracious dining room with its own fireplace. The luxurious main level primary suite offers a peaceful haven with a private sitting area and deck access. The terrace level provides a second primary suite, two guest bedrooms, and a generous recreation room complete with a stone fireplace and wet bar. Above the three-car garage, a private guest suite offers the perfect accommodations for family or visitors. Backing up to the 138-acre Scott’s Ridge conservation preserve, this exceptional home is just steps away from miles of scenic hiking and biking trails, along with all the resort-style amenities that make Biltmore Lake one of WNC’s most desirable communities.
Listing Agent
Allen Tate/Beverly-Hanks Asheville-Biltmore Park Brokerage Email: rachael.ide@allentate.com License #357134 Listed on: 05/14/2025

Home Details
Home Type
- Single Family
Est. Annual Taxes
- $7,999
Year Built
- Built in 2007
Lot Details
- Private Lot
- Sloped Lot
- Irrigation
HOA Fees
- $333 Monthly HOA Fees
Parking
- 3 Car Detached Garage
- Garage Door Opener
- Driveway
Property Views
- Water
- Mountain
Home Design
- Arts and Crafts Architecture
- Stone Siding
- Radon Mitigation System
- Hardboard
Interior Spaces
- 1-Story Property
- Wet Bar
- Central Vacuum
- Bar Fridge
- Wood Burning Fireplace
- Gas Fireplace
- Insulated Windows
- Window Treatments
- Entrance Foyer
- Great Room with Fireplace
- Screened Porch
- Pull Down Stairs to Attic
- Home Security System
- Laundry Room
Kitchen
- Built-In Self-Cleaning Convection Oven
- Gas Cooktop
- Down Draft Cooktop
- Microwave
- Plumbed For Ice Maker
- Dishwasher
- Kitchen Island
- Trash Compactor
- Disposal
Flooring
- Wood
- Radiant Floor
- Tile
Bedrooms and Bathrooms
- Walk-In Closet
Finished Basement
- Walk-Out Basement
- Basement Fills Entire Space Under The House
- Walk-Up Access
- Natural lighting in basement
Accessible Home Design
- Accessible Elevator Installed
Outdoor Features
- Spa
- Access To Lake
- Boathouse
- Covered Dock
- Deck
Schools
- Hominy Valley/Enka Elementary School
- Enka Middle School
- Enka High School
Utilities
- Forced Air Zoned Cooling and Heating System
- Heat Pump System
- Heating System Uses Natural Gas
- Underground Utilities
- Tankless Water Heater
- Gas Water Heater
- Fiber Optics Available
- Cable TV Available
Listing and Financial Details
- Assessor Parcel Number 9616-67-7816-00000
Community Details
Overview
- Grand Manors Association, Phone Number (828) 679-8293
- Biltmore Lake Subdivision
- Mandatory home owners association
Amenities
- Picnic Area
- Clubhouse
Recreation
- Tennis Courts
- Sport Court
- Indoor Game Court
- Community Playground
- Trails
Map
Home Values in the Area
Average Home Value in this Area
Tax History
| Year | Tax Paid | Tax Assessment Tax Assessment Total Assessment is a certain percentage of the fair market value that is determined by local assessors to be the total taxable value of land and additions on the property. | Land | Improvement |
|---|---|---|---|---|
| 2023 | $7,999 | $1,294,400 | $190,300 | $1,104,100 |
| 2022 | $7,676 | $1,294,400 | $0 | $0 |
| 2021 | $7,676 | $1,294,400 | $0 | $0 |
| 2020 | $5,735 | $904,500 | $0 | $0 |
| 2019 | $5,735 | $904,500 | $0 | $0 |
| 2018 | $5,599 | $904,500 | $0 | $0 |
| 2017 | $0 | $1,091,400 | $0 | $0 |
| 2016 | $7,574 | $1,091,400 | $0 | $0 |
| 2015 | $7,574 | $1,091,400 | $0 | $0 |
| 2014 | $6,726 | $969,200 | $0 | $0 |
Property History
| Date | Event | Price | Change | Sq Ft Price |
|---|---|---|---|---|
| 05/14/2025 05/14/25 | For Sale | $2,300,000 | +64.3% | $534 / Sq Ft |
| 11/30/2020 11/30/20 | Sold | $1,400,000 | -6.7% | $289 / Sq Ft |
| 11/08/2020 11/08/20 | Pending | -- | -- | -- |
| 10/19/2020 10/19/20 | Price Changed | $1,499,910 | -6.3% | $309 / Sq Ft |
| 07/22/2020 07/22/20 | Price Changed | $1,599,999 | -5.6% | $330 / Sq Ft |
| 05/31/2020 05/31/20 | Price Changed | $1,695,000 | -5.6% | $349 / Sq Ft |
| 03/15/2020 03/15/20 | For Sale | $1,795,000 | -- | $370 / Sq Ft |
Purchase History
| Date | Type | Sale Price | Title Company |
|---|---|---|---|
| Warranty Deed | $1,400,000 | None Available | |
| Interfamily Deed Transfer | -- | None Available | |
| Warranty Deed | $250,000 | -- |
Mortgage History
| Date | Status | Loan Amount | Loan Type |
|---|---|---|---|
| Previous Owner | $410,540 | New Conventional | |
| Previous Owner | $417,000 | Unknown | |
| Previous Owner | $750,000 | Credit Line Revolving | |
| Previous Owner | $1,144,000 | Unknown | |
| Previous Owner | $212,500 | Unknown |
Source: Canopy MLS (Canopy Realtor® Association)
MLS Number: 4254171
APN: 9616-67-7816-00000
- 112 Mountain Dr Unit 68
- 7 White Palmer Ct
- 224 Fennel Dun Cir Unit 82
- 314 Fennel Dun Cir
- 629 Wickhams Fancy Dr
- 14 Larue Ct
- 16 La Rue Ct
- 411 French Partridge Ln Unit 252
- 403 French Partridge Ln Unit 254
- 11 La Rue Ct
- 6 Larue Ct
- 4 Yellow Owl Ct
- 5 Enka Oak St
- 24 Enka Orchard St
- 1130 Sand Hill Rd
- 2 Enka Orchard St Unit 21 A
- 91 Greenwells Glory Dr
- 23 Kings Mill Ct Unit 169
- 85 Gray Duster Cir
- 95 Greenwells Glory Dr
