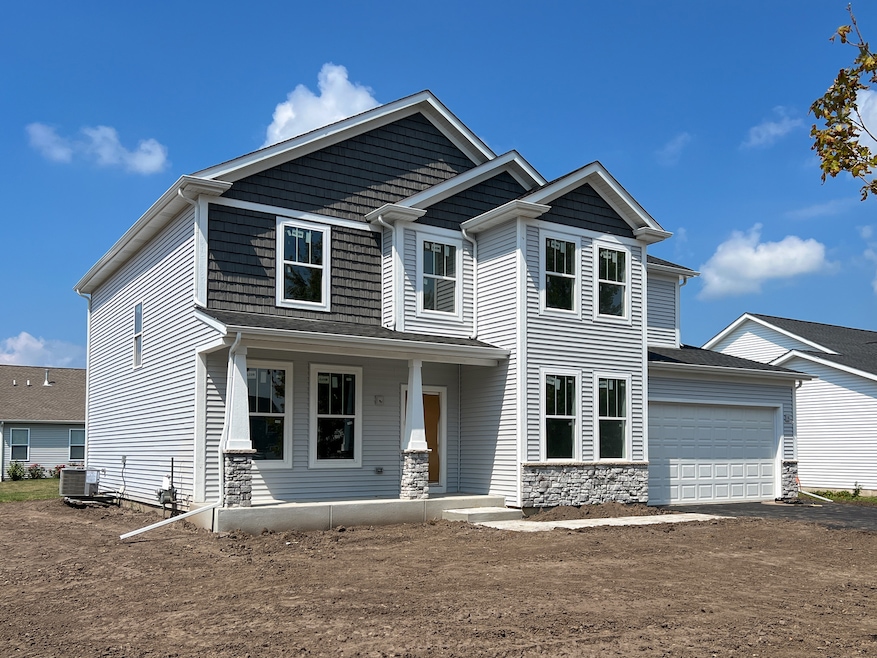
714 Wild Prairie Point Hampshire, IL 60140
Estimated payment $3,217/month
Highlights
- New Construction
- Wood Flooring
- Granite Countertops
- Hampshire High School Rated A-
- Sun or Florida Room
- Formal Dining Room
About This Home
Under construction new home with washer, dryer, refrigerator, range and microwave included! The Braxton is ready for what you need with multiple possibilities in this spacious and open two story home. The foyer is open to the dining room and offers multiple use options with the adjoining flex/study in this welcome entrance. Then you come to the two story great room that is open to the spacious kitchen with large island and pantry. A spacious mudroom connecting to the garage makes the first floor complete. Upstairs with the 4 bedrooms is the convenient laundry room with an open railing to the two story great room. Master suite with spacious closet, double bowl sinks and large shower in the master bathroom. Homes built with smart home technology from Honeywell, Schlage and Lutron. Pictures of previously built homes, some with upgrades.
Home Details
Home Type
- Single Family
Est. Annual Taxes
- $1,519
Year Built
- Built in 2025 | New Construction
Lot Details
- 9,148 Sq Ft Lot
- Lot Dimensions are 75x125
- Paved or Partially Paved Lot
HOA Fees
- $45 Monthly HOA Fees
Parking
- 3 Car Garage
Home Design
- Asphalt Roof
- Stone Siding
- Radon Mitigation System
- Concrete Perimeter Foundation
Interior Spaces
- 2,721 Sq Ft Home
- 2-Story Property
- Ceiling Fan
- Window Screens
- Entrance Foyer
- Family Room
- Living Room
- Formal Dining Room
- Sun or Florida Room
- Carbon Monoxide Detectors
Kitchen
- Range
- Microwave
- Dishwasher
- Granite Countertops
Flooring
- Wood
- Carpet
- Vinyl
Bedrooms and Bathrooms
- 4 Bedrooms
- 4 Potential Bedrooms
- Dual Sinks
Laundry
- Laundry Room
- Dryer
- Washer
Basement
- Basement Fills Entire Space Under The House
- Sump Pump
Accessible Home Design
- Accessibility Features
- Doors swing in
- Doors with lever handles
Outdoor Features
- Porch
Utilities
- Forced Air Heating and Cooling System
- Heating System Uses Natural Gas
- 200+ Amp Service
Community Details
- Manager Association, Phone Number (630) 851-5490
- Prairie Ridge Subdivision, Braxton Floorplan
- Property managed by Crown Development
Map
Home Values in the Area
Average Home Value in this Area
Tax History
| Year | Tax Paid | Tax Assessment Tax Assessment Total Assessment is a certain percentage of the fair market value that is determined by local assessors to be the total taxable value of land and additions on the property. | Land | Improvement |
|---|---|---|---|---|
| 2024 | $1,519 | $20,750 | $20,750 | -- |
| 2023 | -- | $145 | $145 | -- |
| 2022 | $0 | $145 | $145 | $0 |
| 2021 | $0 | $145 | $145 | $0 |
| 2020 | $13 | $145 | $145 | $0 |
| 2019 | $13 | $145 | $145 | $0 |
| 2018 | $0 | $145 | $145 | $0 |
| 2017 | $0 | $145 | $145 | $0 |
| 2016 | $13 | $145 | $145 | $0 |
| 2015 | -- | $145 | $145 | $0 |
| 2014 | -- | $140 | $140 | $0 |
| 2013 | -- | $140 | $140 | $0 |
Property History
| Date | Event | Price | Change | Sq Ft Price |
|---|---|---|---|---|
| 07/17/2025 07/17/25 | For Sale | $558,773 | -- | $205 / Sq Ft |
Purchase History
| Date | Type | Sale Price | Title Company |
|---|---|---|---|
| Special Warranty Deed | $194,000 | None Listed On Document | |
| Special Warranty Deed | $194,000 | None Listed On Document |
Mortgage History
| Date | Status | Loan Amount | Loan Type |
|---|---|---|---|
| Open | $337,792 | Credit Line Revolving | |
| Open | $501,737 | New Conventional |
Similar Homes in Hampshire, IL
Source: Midwest Real Estate Data (MRED)
MLS Number: 12430645
APN: 01-21-221-002
- 531 Larkspur Ln
- 666 Savanna Dr
- Lot 125 W Meadowdale Cir
- Lot 154 W Meadowdale Cir
- Lot 130 W Meadowdale Cir
- 411 E Meadowdale Cir
- 847 Briar Glen Ct
- 855 Briar Glen Ct
- 857 Briar Glen Ct
- 871 Briar Glen Ct
- 873 Briar Glen Ct
- 859 Briar Glen Ct
- 861 Briar Glen Ct
- 863 Briar Glen Ct
- 865 Briar Glen Ct
- 875 Briar Glen Ct
- 877 Briar Glen Ct
- 879 Briar Glen Ct
- 881 Briar Glen Ct
- 335 Dawns End
- 284 Terrabrook Way
- 179 Terrabrook Way
- 846 Briar Glen Ct
- 121 Cornerstone Dr
- 352 Washington Ave Unit Garden
- 1016 Turin Dr
- 1034 Turin Dr
- 2250 Aurora Dr Unit 1
- 11895 Bloomfield Dr
- 1777 Spinnaker St
- 1447 Yosemite Way Unit 1
- 1469 Grand Tetons Dr
- 1732 Southern Cir Unit 1732
- 12214 Plum Grove Rd
- 1136 Larkspur Ct
- 12787 Kishwaukee Ln
- 818 Glen Cove Ln
- 504 Lancaster Dr
- 12546 Kinzie Ln
- 11117 S Church St Unit 300






