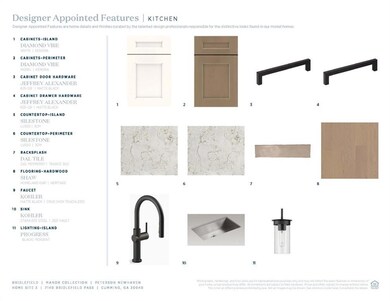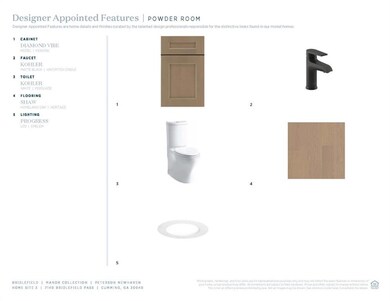7140 Bridlefield Pass Cumming, GA 30040
Estimated payment $8,281/month
Highlights
- New Construction
- View of Trees or Woods
- Freestanding Bathtub
- Vickery Creek Middle School Rated A
- Clubhouse
- Oversized primary bedroom
About This Home
This new home showcases Toll Brothers beautiful Peterson plan. Located in the new Bridlefield community by Toll Brothers, this property offers a nice backyard and the perfect balance of suburban tranquility with close proximity to shopping, dining, and excellent Forsyth County schools. The home features a chef-inspired kitchen with quartz countertops, KitchenAid appliances, a spacious island. The kitchen flows into a casual dining room and a sun-filled, two-story great room with striking stacked sliding doors to the large and private outdoor living area. Upstairs, 3 bedrooms include their own ensuite bathrooms, and the laundry room is equipped with a sink for added convenience. The Primary Suite opens to a beautiful Primary Bath which boasts a large shower and a freestanding tub for ultimate relaxation. Additional highlights include a large multi-generational suite on the main level with an enlarged bedroom, an ensuite bathroom and private living area. This is a must see home! Home should be ready to occupy in February/March.
Open House Schedule
-
Saturday, November 01, 202510:00 am to 5:00 pm11/1/2025 10:00:00 AM +00:0011/1/2025 5:00:00 PM +00:00Home is under construction - please be careful when walking through. Visit our furnished model home at 7095 Bridlefield Pass while in the community.Add to Calendar
-
Sunday, November 02, 20251:00 to 5:00 pm11/2/2025 1:00:00 PM +00:0011/2/2025 5:00:00 PM +00:00Home is under construction - please be careful when walking through. Visit our furnished model home at 7095 Bridlefield Pass while in the community.Add to Calendar
Home Details
Home Type
- Single Family
Year Built
- New Construction
Lot Details
- 0.52 Acre Lot
- Property fronts a county road
- Landscaped
- Rectangular Lot
- Irrigation Equipment
- Front and Back Yard Sprinklers
- Back Yard
HOA Fees
- $208 Monthly HOA Fees
Parking
- 3 Car Attached Garage
- Parking Accessed On Kitchen Level
- Front Facing Garage
- Side Facing Garage
- Garage Door Opener
Home Design
- Slab Foundation
- Blown-In Insulation
- Shingle Roof
- Composition Roof
- Cement Siding
- Brick Front
Interior Spaces
- 3,868 Sq Ft Home
- 2-Story Property
- Bookcases
- Tray Ceiling
- Ceiling height of 10 feet on the lower level
- Ceiling Fan
- Factory Built Fireplace
- Fireplace With Glass Doors
- Gas Log Fireplace
- Double Pane Windows
- Insulated Windows
- Two Story Entrance Foyer
- Great Room with Fireplace
- Living Room
- Formal Dining Room
- Home Office
- Views of Woods
- Pull Down Stairs to Attic
Kitchen
- Open to Family Room
- Walk-In Pantry
- Double Oven
- Gas Cooktop
- Microwave
- Dishwasher
- Kitchen Island
- Stone Countertops
- Disposal
Flooring
- Wood
- Carpet
- Ceramic Tile
Bedrooms and Bathrooms
- Oversized primary bedroom
- Walk-In Closet
- In-Law or Guest Suite
- Dual Vanity Sinks in Primary Bathroom
- Low Flow Plumbing Fixtures
- Freestanding Bathtub
- Separate Shower in Primary Bathroom
- Soaking Tub
Laundry
- Laundry Room
- Laundry on upper level
- Sink Near Laundry
- Electric Dryer Hookup
Home Security
- Carbon Monoxide Detectors
- Fire and Smoke Detector
Outdoor Features
- Covered Patio or Porch
- Rain Gutters
Location
- Property is near schools
- Property is near shops
Schools
- Midway - Forsyth Elementary School
- Vickery Creek Middle School
- West Forsyth High School
Utilities
- Multiple cooling system units
- Forced Air Heating and Cooling System
- Heating System Uses Natural Gas
- Underground Utilities
- 110 Volts
- Tankless Water Heater
- High Speed Internet
- Phone Available
Listing and Financial Details
- Home warranty included in the sale of the property
- Tax Lot 03
Community Details
Overview
- $2,000 Initiation Fee
- First Service Residential Association
- Bridlefield Subdivision
- Rental Restrictions
Amenities
- Clubhouse
Recreation
- Community Pool
- Trails
Map
Home Values in the Area
Average Home Value in this Area
Property History
| Date | Event | Price | List to Sale | Price per Sq Ft |
|---|---|---|---|---|
| 10/29/2025 10/29/25 | Price Changed | $1,295,000 | +0.4% | $335 / Sq Ft |
| 08/24/2025 08/24/25 | For Sale | $1,290,000 | -- | $334 / Sq Ft |
Source: First Multiple Listing Service (FMLS)
MLS Number: 7668722
- Hedgewood Plan at Bridlefield - Highlands Collection
- Donington with Basement Plan at Bridlefield - Manor Collection
- Parkstone Plan at Northfield
- Hedgewood with Basement Plan at Bridlefield - Highlands Collection
- Hillstone with Basement Plan at Bridlefield - Highlands Collection
- Rhinewood with Basement Plan at Bridlefield - Manor Collection
- Antioch Plan at Northfield
- Roswell Plan at Northfield
- Rosalynn with Basement Plan at Bridlefield - Manor Collection
- Rosewater Plan at Northfield
- Hendrickson w Bsmt Plan at Bridlefield - Highlands Collection
- Donington Plan at Bridlefield - Manor Collection
- Payton Plan at Northfield
- Montadale with Basement Plan at Bridlefield - Highlands Collection
- Dunwoody Plan at Northfield
- Montadale Plan at Bridlefield - Highlands Collection
- Hillstone Plan at Bridlefield - Highlands Collection
- Parkmont Plan at Bridlefield - Manor Collection
- Rhinewood Plan at Bridlefield - Manor Collection
- Antoinette Plan at Bridlefield - Highlands Collection
- 4100 Holbrook Campground Rd
- 6435 Ivey Creek Cir
- 6228 Lively Way
- 7810 Wynfield Cir
- 7895 Wynfield Cir
- 7850 Wynfield Cir
- 5035 Hamptons Club Dr
- 2405 Mountain Rd
- 5734 Wills Wood Cir
- 6830 Rocking Horse Ln
- 5735 Aspen Dr
- 6860 Rocking Horse Ln
- 15905 Westbrook Rd
- 3995 Emerald Glade Ct
- 17040 Birmingham Rd
- 3675 Fedorite Walk
- 3695 Moor Pointe Dr
- 4425 Azurite St
- 5110 Adairview Cir
- 4770 Adairview Cir Unit E







