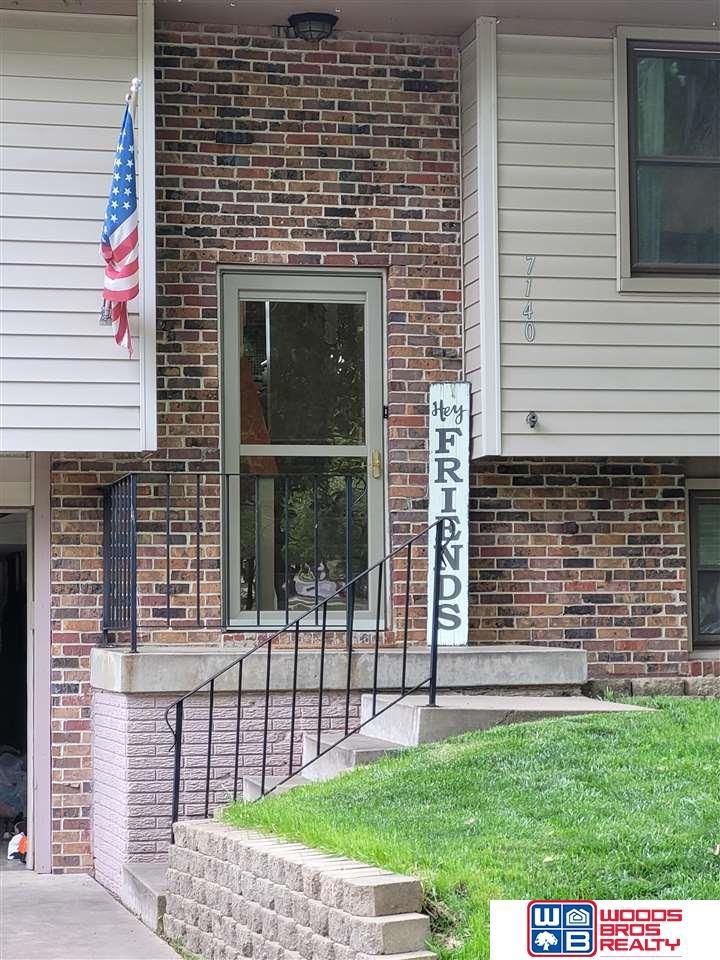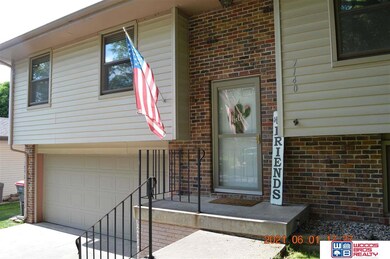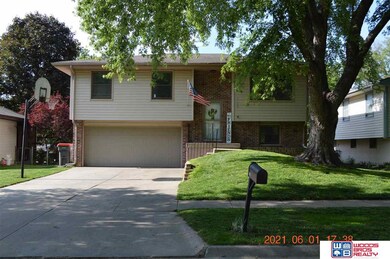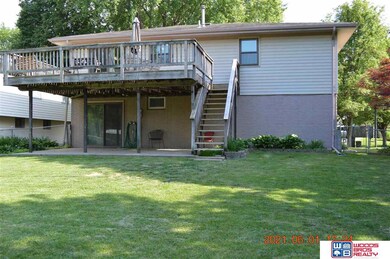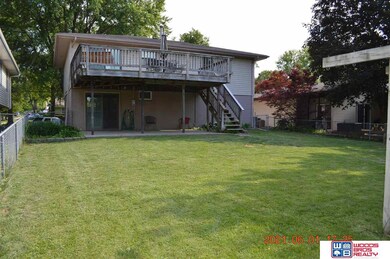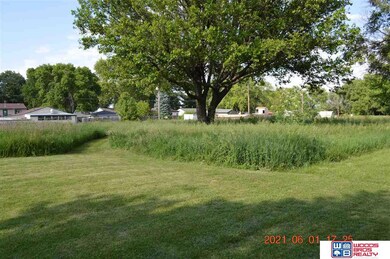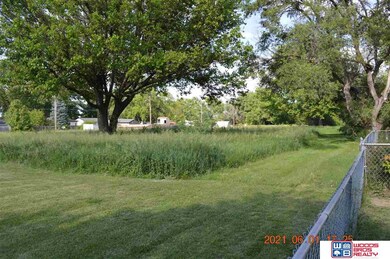
7140 Colfax Ave Lincoln, NE 68507
Havelock NeighborhoodHighlights
- Deck
- Main Floor Bedroom
- 2 Car Attached Garage
- Wood Flooring
- No HOA
- 5-minute walk to Mahoney Park
About This Home
As of October 2024Not only is this an awesome home, but an amazing back yard! This well maintained 3 bedroom, 2 bathroom home has 1376 square feet of living space. You will like the nicely updated kitchen. Other great features are a large deck, covered patio, finished walk out basement, and 2 stall garage. The biggest surprise is the backup to the back yard! The backyard runs along a common area that includes the bike path and is close to Mahoney Park. The backyard is fenced and has underground sprinklers. Call for an appointment today!
Last Agent to Sell the Property
Dede Mau
Woods Bros Realty License #20160784 Listed on: 05/28/2021

Home Details
Home Type
- Single Family
Est. Annual Taxes
- $3,480
Year Built
- Built in 1975
Lot Details
- 6,316 Sq Ft Lot
- Lot Dimensions are 57 x 111
- Property is Fully Fenced
- Level Lot
- Sprinkler System
Parking
- 2 Car Attached Garage
- Garage Door Opener
Home Design
- Split Level Home
- Brick Exterior Construction
- Composition Roof
- Vinyl Siding
- Concrete Perimeter Foundation
Interior Spaces
- Ceiling Fan
Kitchen
- <<OvenToken>>
- <<microwave>>
- Dishwasher
- Disposal
Flooring
- Wood
- Carpet
- Vinyl
Bedrooms and Bathrooms
- 3 Bedrooms
- Main Floor Bedroom
Basement
- Walk-Out Basement
- Basement Windows
Outdoor Features
- Deck
- Patio
- Shed
Schools
- Pershing Elementary School
- Mickle Middle School
- Lincoln Northeast High School
Utilities
- Forced Air Heating and Cooling System
- Heating System Uses Gas
- Cable TV Available
Community Details
- No Home Owners Association
- Golf Park Addition Subdivision
Listing and Financial Details
- Assessor Parcel Number 1710120012000
Ownership History
Purchase Details
Home Financials for this Owner
Home Financials are based on the most recent Mortgage that was taken out on this home.Purchase Details
Home Financials for this Owner
Home Financials are based on the most recent Mortgage that was taken out on this home.Purchase Details
Home Financials for this Owner
Home Financials are based on the most recent Mortgage that was taken out on this home.Purchase Details
Home Financials for this Owner
Home Financials are based on the most recent Mortgage that was taken out on this home.Purchase Details
Home Financials for this Owner
Home Financials are based on the most recent Mortgage that was taken out on this home.Purchase Details
Home Financials for this Owner
Home Financials are based on the most recent Mortgage that was taken out on this home.Similar Homes in Lincoln, NE
Home Values in the Area
Average Home Value in this Area
Purchase History
| Date | Type | Sale Price | Title Company |
|---|---|---|---|
| Warranty Deed | $240,000 | None Listed On Document | |
| Warranty Deed | $240,000 | Nebraska Title Co | |
| Warranty Deed | $179,000 | Homeservices Title | |
| Warranty Deed | $120,000 | Nebraska Land Title & Abstra | |
| Survivorship Deed | $135,000 | None Available | |
| Interfamily Deed Transfer | -- | None Available |
Mortgage History
| Date | Status | Loan Amount | Loan Type |
|---|---|---|---|
| Open | $168,000 | New Conventional | |
| Previous Owner | $230,743 | FHA | |
| Previous Owner | $175,500 | New Conventional | |
| Previous Owner | $173,038 | New Conventional | |
| Previous Owner | $108,000 | New Conventional | |
| Previous Owner | $135,000 | Unknown |
Property History
| Date | Event | Price | Change | Sq Ft Price |
|---|---|---|---|---|
| 10/29/2024 10/29/24 | Sold | $240,000 | -4.0% | $174 / Sq Ft |
| 09/27/2024 09/27/24 | Pending | -- | -- | -- |
| 09/13/2024 09/13/24 | For Sale | $250,000 | 0.0% | $182 / Sq Ft |
| 08/30/2024 08/30/24 | Pending | -- | -- | -- |
| 08/27/2024 08/27/24 | For Sale | $250,000 | 0.0% | $182 / Sq Ft |
| 08/15/2024 08/15/24 | Pending | -- | -- | -- |
| 08/13/2024 08/13/24 | For Sale | $250,000 | +4.2% | $182 / Sq Ft |
| 07/20/2021 07/20/21 | Sold | $240,000 | +9.1% | $174 / Sq Ft |
| 06/04/2021 06/04/21 | Pending | -- | -- | -- |
| 05/28/2021 05/28/21 | For Sale | $220,000 | +23.3% | $160 / Sq Ft |
| 07/19/2019 07/19/19 | Sold | $178,390 | -0.8% | $130 / Sq Ft |
| 06/12/2019 06/12/19 | Pending | -- | -- | -- |
| 06/12/2019 06/12/19 | For Sale | $179,900 | -- | $131 / Sq Ft |
Tax History Compared to Growth
Tax History
| Year | Tax Paid | Tax Assessment Tax Assessment Total Assessment is a certain percentage of the fair market value that is determined by local assessors to be the total taxable value of land and additions on the property. | Land | Improvement |
|---|---|---|---|---|
| 2024 | $3,107 | $224,800 | $63,300 | $161,500 |
| 2023 | $3,768 | $224,800 | $63,300 | $161,500 |
| 2022 | $3,446 | $172,900 | $44,000 | $128,900 |
| 2021 | $3,260 | $172,900 | $44,000 | $128,900 |
| 2020 | $3,000 | $157,000 | $44,000 | $113,000 |
| 2019 | $3,000 | $157,000 | $44,000 | $113,000 |
| 2018 | $2,797 | $145,700 | $44,000 | $101,700 |
| 2017 | $2,822 | $145,700 | $44,000 | $101,700 |
| 2016 | $2,434 | $125,000 | $38,500 | $86,500 |
| 2015 | $2,417 | $125,000 | $38,500 | $86,500 |
| 2014 | $2,365 | $121,600 | $40,000 | $81,600 |
| 2013 | -- | $121,600 | $40,000 | $81,600 |
Agents Affiliated with this Home
-
Becky Rankin

Seller's Agent in 2024
Becky Rankin
Wood Bros Realty
(402) 730-9893
5 in this area
217 Total Sales
-
Melissa Buck

Seller Co-Listing Agent in 2024
Melissa Buck
Wood Bros Realty
(402) 417-6276
4 in this area
33 Total Sales
-
Jeff Ahern

Buyer's Agent in 2024
Jeff Ahern
SimpliCity Real Estate
(402) 318-6328
6 in this area
128 Total Sales
-
D
Seller's Agent in 2021
Dede Mau
Wood Bros Realty
-
Heidi Cline

Buyer's Agent in 2021
Heidi Cline
Tenacious Realty
(402) 350-9494
7 in this area
137 Total Sales
-
Kim Mckee

Buyer Co-Listing Agent in 2021
Kim Mckee
Tenacious Realty
(402) 429-4247
5 in this area
61 Total Sales
Map
Source: Great Plains Regional MLS
MLS Number: 22111611
APN: 17-10-120-012-000
- 7005 Kearney Ave
- 6925 Kearney Ave
- 6731 Fremont St
- 4308 N 70th St
- 6641 Benton St
- 6928 Ballard Ave
- 6902 Ballard Ave
- 4440 N 71st St
- 7134 Platte Ave
- 3445 N 66th St
- 4530 N 72nd St
- 3141 N 68th St
- 7203 Burlington Ave
- 3208 N 67th St
- 6409 Logan Ave
- 6633 Platte Ave
- 6400 Morrill Ave
- 2831 Dorothy Dr
- 7700 Ali Dr
- 6641 Adams St
