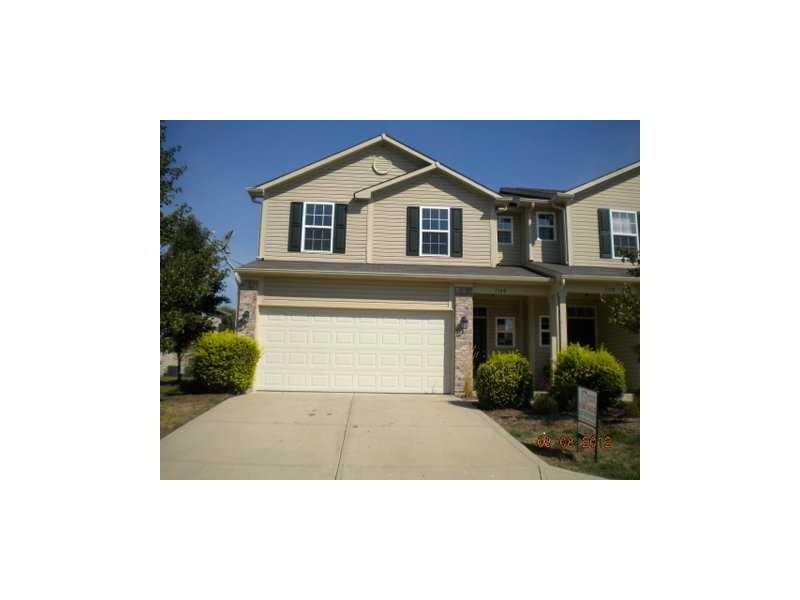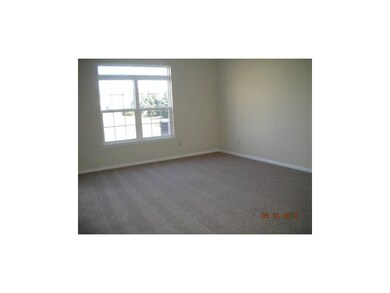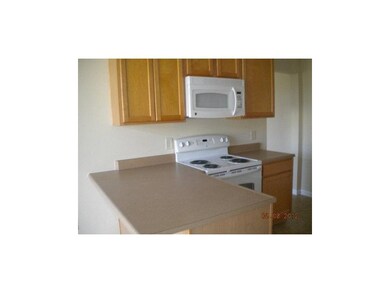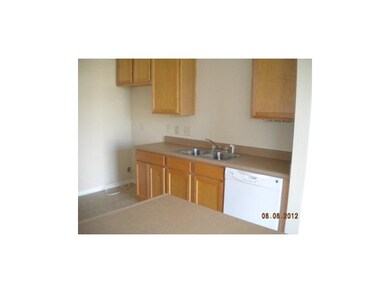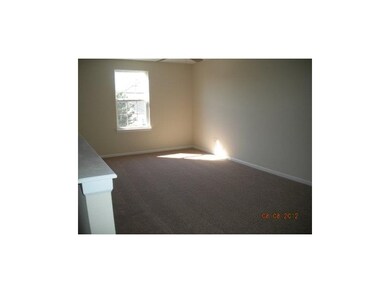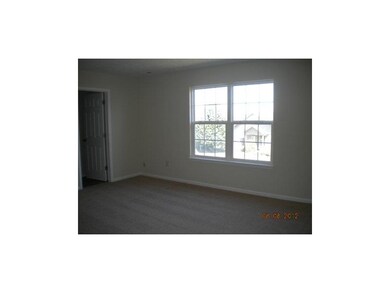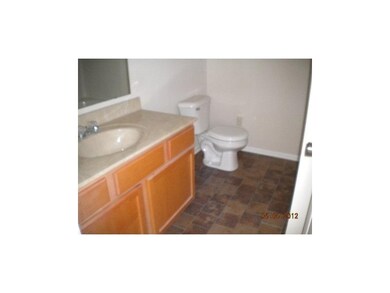
7140 Gavin Dr Indianapolis, IN 46217
Southern Dunes NeighborhoodEstimated Value: $199,000 - $215,184
About This Home
As of December 2012Great condo in move in condition with new flooring, fresh paint and all new appliances. Enjoy hassle free living and let the association take care of exterior maintenance, water/sewer bills and yard work. Room sizes are approx.
Last Agent to Sell the Property
Stephen Kirk
Listed on: 08/08/2012
Last Buyer's Agent
Maurice Harbert
Property Details
Home Type
- Condominium
Est. Annual Taxes
- $904
Year Built
- 2007
Lot Details
- End Unit
HOA Fees
- $138 per month
Ownership History
Purchase Details
Home Financials for this Owner
Home Financials are based on the most recent Mortgage that was taken out on this home.Purchase Details
Home Financials for this Owner
Home Financials are based on the most recent Mortgage that was taken out on this home.Purchase Details
Purchase Details
Home Financials for this Owner
Home Financials are based on the most recent Mortgage that was taken out on this home.Similar Homes in Indianapolis, IN
Home Values in the Area
Average Home Value in this Area
Purchase History
| Date | Buyer | Sale Price | Title Company |
|---|---|---|---|
| Townsend Sandra S | -- | -- | |
| Townsend Sandra S | $71,200 | -- | |
| Federal Home Loan Mortgage Corporation | $110,623 | None Available | |
| Hart Matthew | -- | None Available |
Mortgage History
| Date | Status | Borrower | Loan Amount |
|---|---|---|---|
| Closed | Townsend Sandra S | $85,000 | |
| Closed | Townsend Sandra S | $69,892 | |
| Previous Owner | Hart Matthew | $110,350 |
Property History
| Date | Event | Price | Change | Sq Ft Price |
|---|---|---|---|---|
| 12/07/2012 12/07/12 | Sold | $71,182 | 0.0% | $46 / Sq Ft |
| 10/22/2012 10/22/12 | Pending | -- | -- | -- |
| 08/08/2012 08/08/12 | For Sale | $71,182 | -- | $46 / Sq Ft |
Tax History Compared to Growth
Tax History
| Year | Tax Paid | Tax Assessment Tax Assessment Total Assessment is a certain percentage of the fair market value that is determined by local assessors to be the total taxable value of land and additions on the property. | Land | Improvement |
|---|---|---|---|---|
| 2024 | $1,587 | $209,200 | $13,700 | $195,500 |
| 2023 | $1,587 | $200,800 | $13,700 | $187,100 |
| 2022 | $1,556 | $181,400 | $13,700 | $167,700 |
| 2021 | $1,526 | $146,000 | $13,700 | $132,300 |
| 2020 | $1,844 | $141,400 | $13,700 | $127,700 |
| 2019 | $1,466 | $121,200 | $13,700 | $107,500 |
| 2018 | $1,359 | $115,100 | $13,700 | $101,400 |
| 2017 | $1,200 | $107,300 | $13,700 | $93,600 |
| 2016 | $1,194 | $106,200 | $13,700 | $92,500 |
| 2014 | $856 | $96,200 | $13,700 | $82,500 |
| 2013 | $987 | $101,600 | $13,700 | $87,900 |
Agents Affiliated with this Home
-
S
Seller's Agent in 2012
Stephen Kirk
-
M
Buyer's Agent in 2012
Maurice Harbert
-
M
Buyer's Agent in 2012
Maurice "Mo" Harbert
REALTY WORLD-Harbert Company
Map
Source: MIBOR Broker Listing Cooperative®
MLS Number: 21191017
APN: 49-14-16-115-070.000-500
- 7042 Gavin Dr
- 7042 Tyler Ln
- 7218 Forrester Ln
- 7045 Gavin Dr
- 7236 Wyatt Ln
- 6951 Governors Point Blvd
- 2734 Mingo Ct
- 2610 Big Bear Ln
- 2623 Senators Way
- 7202 Red Lake Ct
- 6817 Everbloom Ln
- 7061 Blankenship Ave
- 3143 Shadow Lake Dr
- 2628 Newaygo Dr
- 2507 Redland Ln
- 6553 Black Antler Dr
- 7733 Sergi Canyon Dr
- 7310 Monaghan Ln
- 2549 Black Antler Ct
- 2716 Redland Ln
- 7140 Gavin Dr
- 7136 Gavin Dr
- 7136 Gavin Dr Unit 13
- 7141 Forrester Ln
- 7139 Forrester Ln
- 7137 Forrester Ln
- 7137 Forrester Ln Unit 14
- 7134 Gavin Dr
- 7135 Forrester Ln
- 7145 Gavin Dr
- 7139 Gavin Dr
- 7125 Forrester Ln
- 7125 Forrester Ln Unit 15
- 7137 Gavin Dr
- 7147 Gavin Dr
- 7135 Gavin Dr
- 7123 Forrester Ln
- 7118 Gavin Dr
- 7116 Gavin Dr
- 7116 Gavin Dr Unit 10
