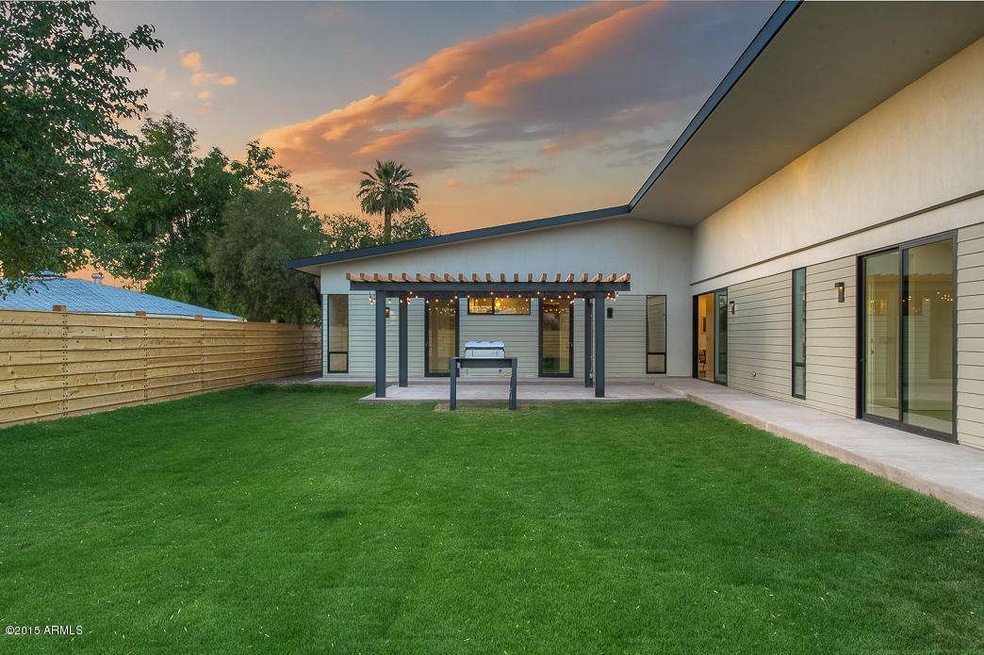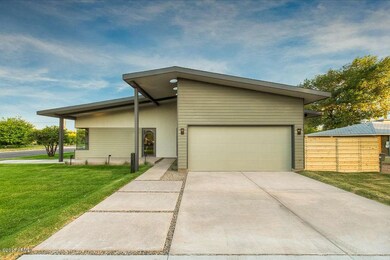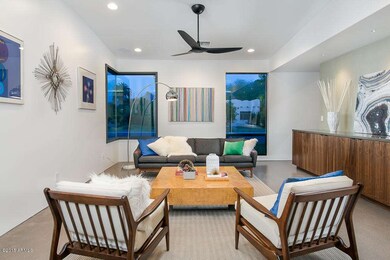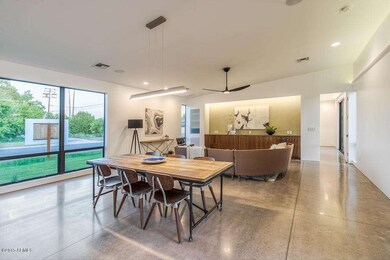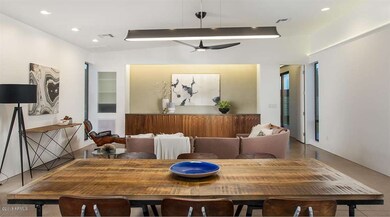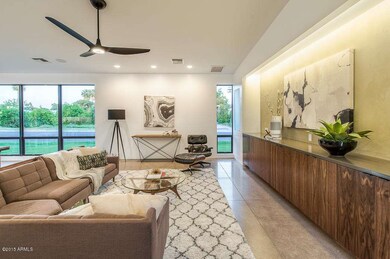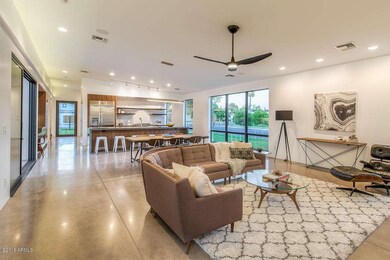
7140 N 9th St Phoenix, AZ 85020
Camelback East Village NeighborhoodHighlights
- Home Energy Rating Service (HERS) Rated Property
- Mountain View
- Hydromassage or Jetted Bathtub
- Madison Richard Simis School Rated A-
- Contemporary Architecture
- Corner Lot
About This Home
As of January 2021In the heart of Central Phoenix sits this brand new, soft contemporary showpiece built by Best Luxury Homes and designed by Holly St Studios. This 3 bedroom, 3 bathroom, home is constructed with a “quality first” approach. The home is HERS energy rated with a score of 56, and built to be a “net zero” energy expense home. The home is built with exposed steel beams, 2x6 framing, and wrapped in cement plank siding. Upon entering your one-of-a-kind home, you’ll notice the attention to detail from floor to ceiling. The flooring is polished exposed aggregate concrete, and will blow you away. The halls are lined with smooth textured walls for a simple, clean lined, design appeal. The thoughtful placement of windows throughout allows natural light to fill the home as well as capture picturesque views of Squaw Peak. The kitcheis a showstopper which opens to a large great room where you'll enjoy many get togethers with friends. The room is lined with a small trough lit with LED lighting that adds detail and ambiance. All of the cabinetry is high quality walnut, and is designed to offer a simple yet elegant balance. The owners suite is separate from the guest rooms and is equipped with a large walk-in closet and full spa style bath straight out of a W Hotel. The house sits on a large irrigated grass lot, with plenty of room for a pool or RV parking if desired. The pergola ramada and gas grill are perfect for entertaining guests in a setting and neighborhood that are second to none. If you've been looking for a green energy home, with a soft contemporary design, this is The One!
Home Details
Home Type
- Single Family
Est. Annual Taxes
- $1,135
Year Built
- Built in 2015
Lot Details
- 9,875 Sq Ft Lot
- Wood Fence
- Corner Lot
- Front and Back Yard Sprinklers
- Grass Covered Lot
Parking
- 2 Car Garage
- Garage Door Opener
Home Design
- Contemporary Architecture
- Wood Frame Construction
- Spray Foam Insulation
- Composition Roof
- Synthetic Stucco Exterior
Interior Spaces
- 2,726 Sq Ft Home
- 1-Story Property
- Ceiling height of 9 feet or more
- Ceiling Fan
- Double Pane Windows
- ENERGY STAR Qualified Windows with Low Emissivity
- Tinted Windows
- Concrete Flooring
- Mountain Views
- Smart Home
Kitchen
- Breakfast Bar
- Built-In Microwave
- Kitchen Island
Bedrooms and Bathrooms
- 3 Bedrooms
- Primary Bathroom is a Full Bathroom
- 2.5 Bathrooms
- Dual Vanity Sinks in Primary Bathroom
- Hydromassage or Jetted Bathtub
- Bathtub With Separate Shower Stall
Accessible Home Design
- No Interior Steps
Eco-Friendly Details
- Home Energy Rating Service (HERS) Rated Property
- Energy Monitoring System
Outdoor Features
- Covered patio or porch
- Gazebo
- Built-In Barbecue
Schools
- Madison Richard Simis Elementary School
- Madison Meadows Middle School
- North High School
Utilities
- Refrigerated Cooling System
- Zoned Heating
- Water Softener
- High Speed Internet
- Cable TV Available
Community Details
- No Home Owners Association
- Association fees include no fees
- Built by Best Luxury Homes
- Palm Heights Subdivision
Listing and Financial Details
- Legal Lot and Block 23 / 2
- Assessor Parcel Number 160-29-055
Ownership History
Purchase Details
Home Financials for this Owner
Home Financials are based on the most recent Mortgage that was taken out on this home.Purchase Details
Purchase Details
Home Financials for this Owner
Home Financials are based on the most recent Mortgage that was taken out on this home.Purchase Details
Purchase Details
Home Financials for this Owner
Home Financials are based on the most recent Mortgage that was taken out on this home.Similar Homes in Phoenix, AZ
Home Values in the Area
Average Home Value in this Area
Purchase History
| Date | Type | Sale Price | Title Company |
|---|---|---|---|
| Warranty Deed | $901,000 | Lawyers Title Of Arizona Inc | |
| Interfamily Deed Transfer | -- | None Available | |
| Warranty Deed | $720,000 | First Arizona Title Agency | |
| Cash Sale Deed | $160,000 | Fidelity Natl Title Agency | |
| Cash Sale Deed | $130,000 | Fidelity Natl Title Agency | |
| Interfamily Deed Transfer | -- | United Title Agency | |
| Interfamily Deed Transfer | -- | United Title Agency |
Mortgage History
| Date | Status | Loan Amount | Loan Type |
|---|---|---|---|
| Open | $855,950 | New Conventional | |
| Previous Owner | $576,000 | New Conventional | |
| Previous Owner | $107,250 | Unknown | |
| Previous Owner | $38,350 | No Value Available |
Property History
| Date | Event | Price | Change | Sq Ft Price |
|---|---|---|---|---|
| 01/29/2021 01/29/21 | Sold | $901,000 | +0.7% | $331 / Sq Ft |
| 12/02/2020 12/02/20 | Pending | -- | -- | -- |
| 11/18/2020 11/18/20 | For Sale | $895,000 | +24.3% | $329 / Sq Ft |
| 10/05/2015 10/05/15 | Sold | $720,000 | -4.0% | $264 / Sq Ft |
| 08/23/2015 08/23/15 | Pending | -- | -- | -- |
| 05/23/2015 05/23/15 | For Sale | $750,000 | -- | $275 / Sq Ft |
Tax History Compared to Growth
Tax History
| Year | Tax Paid | Tax Assessment Tax Assessment Total Assessment is a certain percentage of the fair market value that is determined by local assessors to be the total taxable value of land and additions on the property. | Land | Improvement |
|---|---|---|---|---|
| 2025 | $5,947 | $52,714 | -- | -- |
| 2024 | $5,772 | $50,203 | -- | -- |
| 2023 | $5,772 | $79,770 | $15,950 | $63,820 |
| 2022 | $5,582 | $59,770 | $11,950 | $47,820 |
| 2021 | $5,635 | $54,430 | $10,880 | $43,550 |
| 2020 | $5,538 | $54,120 | $10,820 | $43,300 |
| 2019 | $5,403 | $50,970 | $10,190 | $40,780 |
| 2018 | $5,256 | $49,230 | $9,840 | $39,390 |
| 2017 | $4,980 | $44,610 | $8,920 | $35,690 |
| 2016 | $4,788 | $44,710 | $8,940 | $35,770 |
| 2015 | $1,227 | $10,220 | $2,040 | $8,180 |
Agents Affiliated with this Home
-
B
Seller's Agent in 2021
Bobby Lieb
HomeSmart
-

Buyer's Agent in 2021
Jay Khor
Conflux
(602) 320-8838
2 in this area
26 Total Sales
-

Seller's Agent in 2015
Brian North
Compass
(480) 250-6687
49 in this area
136 Total Sales
-
M
Seller Co-Listing Agent in 2015
Maren Patrick
Compass
(480) 242-1684
-

Buyer's Agent in 2015
Anne Crisp
HomeSmart
(602) 377-7301
8 in this area
20 Total Sales
Map
Source: Arizona Regional Multiple Listing Service (ARMLS)
MLS Number: 5284288
APN: 160-29-055
- 717 E Palmaire Ave
- 908 E State Ave
- 717 E State Ave
- 822 E State Ave
- 722 E State Ave
- 705 E Gardenia Dr
- 7241 N 6th Place
- 629 E State Ave
- 7322 N 11th Place
- 6767 N 7th St Unit 227
- 6767 N 7th St Unit 230
- 6767 N 7th St Unit 125
- 6767 N 7th St Unit 118
- 6767 N 7th St Unit 212
- 6767 N 7th St Unit 217
- 826 E Lamar Rd
- 719 E Orangewood Ave
- 542 E Flynn Ln
- 7533 N 8th St
- 1202 E Palmaire Ave
