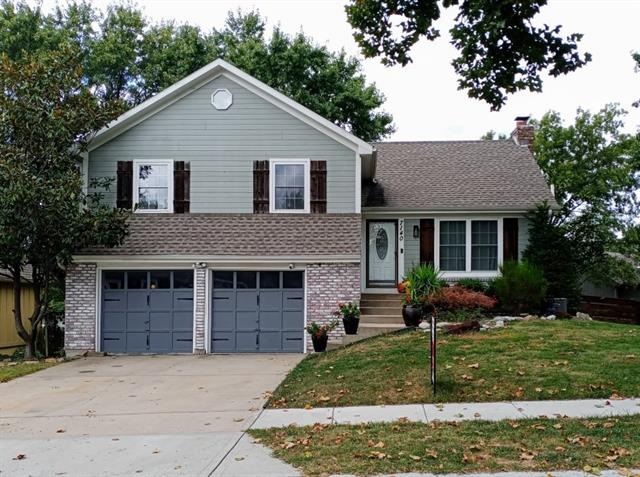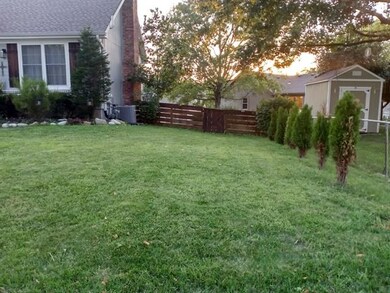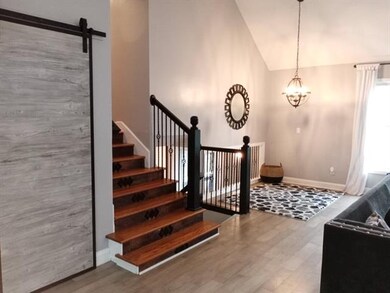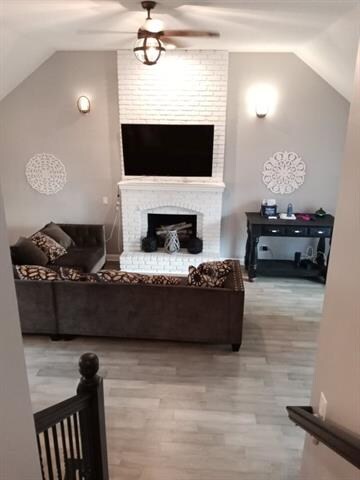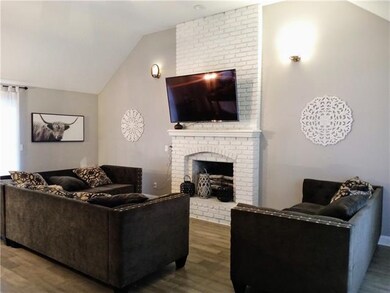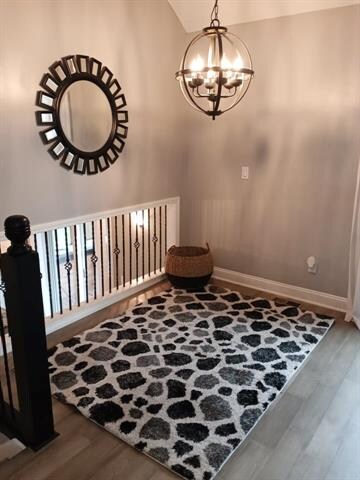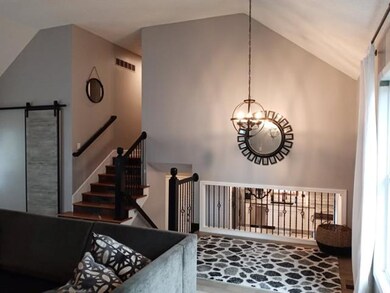
7140 Park St Shawnee, KS 66216
Highlights
- Deck
- Vaulted Ceiling
- Wood Flooring
- Shawnee Mission Northwest High School Rated A
- Traditional Architecture
- Whirlpool Bathtub
About This Home
As of November 2021You Won't Want to Miss this Gorgeous Newly Remodeled Home in Such a Beautiful Sought After Neighborhood!! So much New to List...Remodeled Kitchen with New Granite Countertops, New Cabinets, Backsplash, Shelving & Pantry. New Beautiful Tile Flooring (kitchen & basement), New Interior Paint Throughout, New Wood Flooring, New Carpet Runners on Stairs, All New Interior Doors, added Barn Door on Coat Closet, Refinished Mantle & Painted Bricks on Fireplace, All New & Updated Light Fixtures Throughout Home, Shelving in Laundry Room, Plumbing in Bathroom's Upstairs replaced, New Security System, Beautiful New Landscaping, New Partial Wooden Privacy Fence, New deck, Newly Painted Garage Doors...and the List Goes On!! Don't Miss Out on this Amazing Gem!! Professional Pics Coming at a Later Date!
Last Agent to Sell the Property
Platinum Realty LLC License #SP00054692 Listed on: 08/28/2021

Home Details
Home Type
- Single Family
Est. Annual Taxes
- $3,269
Year Built
- Built in 1986
Lot Details
- 6,652 Sq Ft Lot
- Wood Fence
- Sprinkler System
- Many Trees
Parking
- 2 Car Attached Garage
- Front Facing Garage
Home Design
- Traditional Architecture
- Split Level Home
- Frame Construction
- Composition Roof
Interior Spaces
- Wet Bar: Ceramic Tiles, Ceiling Fan(s), Hardwood
- Built-In Features: Ceramic Tiles, Ceiling Fan(s), Hardwood
- Vaulted Ceiling
- Ceiling Fan: Ceramic Tiles, Ceiling Fan(s), Hardwood
- Skylights
- Shades
- Plantation Shutters
- Drapes & Rods
- Family Room
- Living Room with Fireplace
- Open Floorplan
- Den
- Laundry in Garage
Kitchen
- Dishwasher
- Granite Countertops
- Laminate Countertops
- Disposal
Flooring
- Wood
- Wall to Wall Carpet
- Linoleum
- Laminate
- Stone
- Ceramic Tile
- Luxury Vinyl Plank Tile
- Luxury Vinyl Tile
Bedrooms and Bathrooms
- 3 Bedrooms
- Cedar Closet: Ceramic Tiles, Ceiling Fan(s), Hardwood
- Walk-In Closet: Ceramic Tiles, Ceiling Fan(s), Hardwood
- Double Vanity
- Whirlpool Bathtub
- Ceramic Tiles
Finished Basement
- Walk-Out Basement
- Basement Fills Entire Space Under The House
Home Security
- Home Security System
- Fire and Smoke Detector
Outdoor Features
- Deck
- Enclosed patio or porch
Location
- City Lot
Schools
- Benninghoven Elementary School
- Sm Northwest High School
Utilities
- Central Air
- Heating System Uses Natural Gas
Community Details
- No Home Owners Association
- Woodhaven Subdivision
Listing and Financial Details
- Assessor Parcel Number QP91000002-0002
Ownership History
Purchase Details
Home Financials for this Owner
Home Financials are based on the most recent Mortgage that was taken out on this home.Purchase Details
Home Financials for this Owner
Home Financials are based on the most recent Mortgage that was taken out on this home.Similar Homes in Shawnee, KS
Home Values in the Area
Average Home Value in this Area
Purchase History
| Date | Type | Sale Price | Title Company |
|---|---|---|---|
| Warranty Deed | -- | Chicago Title Company Llc | |
| Warranty Deed | -- | Continental Title |
Mortgage History
| Date | Status | Loan Amount | Loan Type |
|---|---|---|---|
| Open | $319,113 | FHA | |
| Previous Owner | $6,388 | FHA | |
| Previous Owner | $221,906 | FHA |
Property History
| Date | Event | Price | Change | Sq Ft Price |
|---|---|---|---|---|
| 11/22/2021 11/22/21 | Sold | -- | -- | -- |
| 10/17/2021 10/17/21 | Pending | -- | -- | -- |
| 10/14/2021 10/14/21 | Price Changed | $310,000 | -2.8% | $205 / Sq Ft |
| 10/10/2021 10/10/21 | Price Changed | $319,000 | -8.9% | $211 / Sq Ft |
| 08/28/2021 08/28/21 | For Sale | $350,000 | +42.9% | $231 / Sq Ft |
| 09/29/2017 09/29/17 | Sold | -- | -- | -- |
| 09/03/2017 09/03/17 | Pending | -- | -- | -- |
| 06/25/2017 06/25/17 | For Sale | $245,000 | -- | $162 / Sq Ft |
Tax History Compared to Growth
Tax History
| Year | Tax Paid | Tax Assessment Tax Assessment Total Assessment is a certain percentage of the fair market value that is determined by local assessors to be the total taxable value of land and additions on the property. | Land | Improvement |
|---|---|---|---|---|
| 2024 | $4,442 | $41,929 | $7,008 | $34,921 |
| 2023 | $4,291 | $40,008 | $7,008 | $33,000 |
| 2022 | $4,022 | $37,375 | $6,088 | $31,287 |
| 2021 | $3,260 | $28,405 | $5,534 | $22,871 |
| 2020 | $3,269 | $28,118 | $5,028 | $23,090 |
| 2019 | $3,788 | $27,232 | $4,386 | $22,846 |
| 2018 | $3,754 | $25,990 | $4,386 | $21,604 |
| 2017 | $2,497 | $21,010 | $3,835 | $17,175 |
| 2016 | $2,425 | $20,136 | $3,835 | $16,301 |
| 2015 | $2,238 | $19,354 | $3,835 | $15,519 |
| 2013 | -- | $18,722 | $3,835 | $14,887 |
Agents Affiliated with this Home
-
R
Seller's Agent in 2021
Ronda Langford
Platinum Realty LLC
(913) 963-2973
1 in this area
11 Total Sales
-
L
Buyer's Agent in 2021
Lea Lenz
Keller Williams Realty Partners Inc.
(913) 274-9806
1 in this area
10 Total Sales
-

Seller's Agent in 2017
Becky Harper
Keller Williams Realty Partners Inc.
(913) 579-1767
10 in this area
128 Total Sales
Map
Source: Heartland MLS
MLS Number: 2341909
APN: QP91000002-0002
- 13907 W 71st Place
- 13700 W 69th Terrace
- 7109 Hauser St
- 7205 Noland Rd
- 6919 Albervan St
- 13100 W 72nd St
- 13503 W 75th Terrace
- 7115 Richards Dr
- 7325 Oakview St
- 7009 Gillette St
- 14718 W 70th St
- 14810 W 72nd St
- 12811 W 71st St
- 14801 W 70th St
- 6640 Pflumm Rd
- 7415 Constance St
- 14821 W 74th St
- 7809 Rene St
- 7143 Westgate St
- 7118 Westgate St
