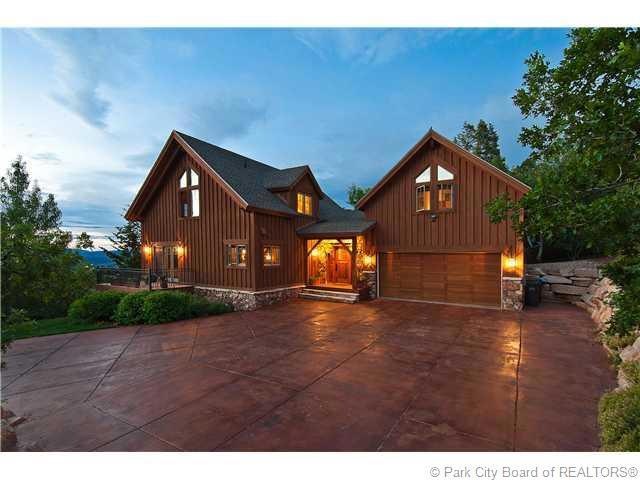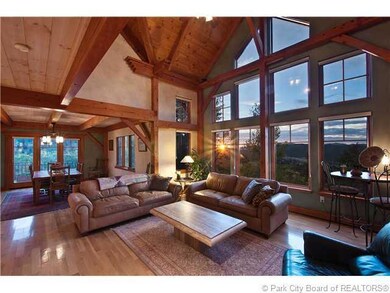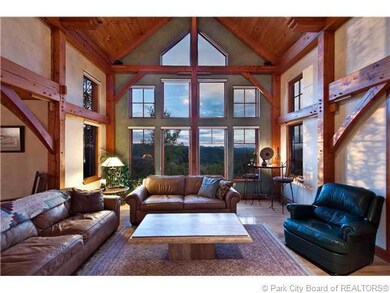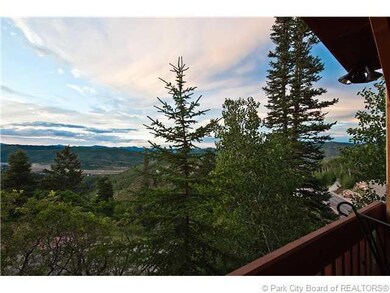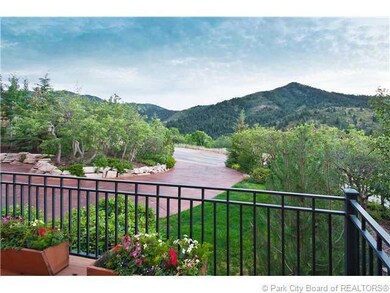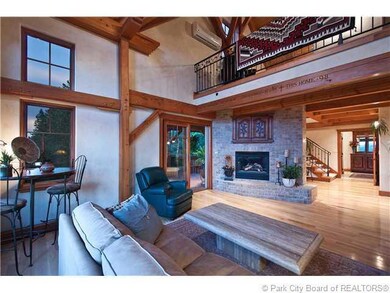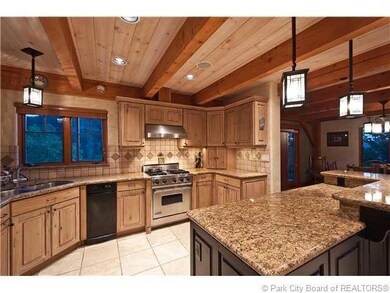
7141 Canyon Dr Park City, UT 84098
Highlights
- Steam Room
- Spa
- Deck
- Jeremy Ranch Elementary School Rated A
- View of Trees or Woods
- Secluded Lot
About This Home
As of January 2017This timberframe home was designed and raised by Bensonwood Homes, the premier timberframe company in N America, internationally recognized for their quality and craftmanship. It's founder Tedd Benson is know in the industry as the "grandfather of modern timberframing" and has authored several books on timberframing. While most modern homes conceal their humble skeletons, the timberframe home honors the structure by displaying it for all to see. The home's main structure is comprised of large old growth North Western straight grain Douglas Fir cut in the early 1920's for the Long Bell Timber Mill in Washington. When it was recently dismantled, Bill Gates was 1st in line for the Long Bell timbers for his estate outside of Seattle... Benson was able to bid and acquire select timbers for this home. The exterior timberframing is hewn from Port Orford Cedar. Stairways, window sills & decks are reclaimed virgin redwood cut in the late 1890's. Imagine refined and elegant Craftsman design.
Last Agent to Sell the Property
Jamie Popiel
BHHS Utah Properties - SV Listed on: 07/03/2012
Co-Listed By
Michael Hebert
Prudential Utah RE - SV
Last Buyer's Agent
Brooke Haack
KW Park City Keller Williams Real Estate
Home Details
Home Type
- Single Family
Est. Annual Taxes
- $4,368
Year Built
- Built in 1999
Lot Details
- 0.75 Acre Lot
- Landscaped
- Natural State Vegetation
- Secluded Lot
- Level Lot
- Many Trees
HOA Fees
- $17 Monthly HOA Fees
Parking
- 2 Car Garage
- Oversized Parking
- Garage Door Opener
Property Views
- Woods
- Trees
- Mountain
- Valley
Home Design
- Mountain Contemporary Architecture
- Slab Foundation
- Wood Frame Construction
- Shingle Roof
- Asphalt Roof
- Wood Siding
- Aluminum Siding
- Stone Siding
- Concrete Perimeter Foundation
- Stone
Interior Spaces
- 2,770 Sq Ft Home
- Central Vacuum
- Wired For Sound
- Wired For Data
- Vaulted Ceiling
- Ceiling Fan
- Skylights
- 3 Fireplaces
- Gas Fireplace
- Great Room
- Family Room
- Formal Dining Room
- Loft
- Storage
- Steam Room
Kitchen
- Breakfast Bar
- Oven
- Gas Range
- Microwave
- Freezer
- Dishwasher
- Trash Compactor
- Disposal
Flooring
- Wood
- Brick
- Radiant Floor
- Stone
- Marble
Bedrooms and Bathrooms
- 4 Bedrooms
Laundry
- Laundry Room
- Washer
Home Security
- Home Security System
- Fire and Smoke Detector
- Fire Sprinkler System
Eco-Friendly Details
- Sprinkler System
Outdoor Features
- Spa
- Deck
- Outdoor Gas Grill
- Porch
Utilities
- Zoned Heating and Cooling System
- Boiler Heating System
- Heating System Uses Natural Gas
- Radiant Heating System
- Baseboard Heating
- Hot Water Heating System
- Heating System Uses Steam
- Programmable Thermostat
- Natural Gas Connected
- Private Water Source
- Gas Water Heater
- Water Softener is Owned
- High Speed Internet
- Multiple Phone Lines
- Phone Available
- Satellite Dish
- Cable TV Available
- TV Antenna
Listing and Financial Details
- Assessor Parcel Number PB-PR-99
Community Details
Overview
- Association fees include amenities, ground maintenance, management fees, reserve/contingency fund
- Association Phone (435) 649-2327
- Pineridge Subdivision
Amenities
- Common Area
Recreation
- Trails
Ownership History
Purchase Details
Home Financials for this Owner
Home Financials are based on the most recent Mortgage that was taken out on this home.Purchase Details
Home Financials for this Owner
Home Financials are based on the most recent Mortgage that was taken out on this home.Purchase Details
Home Financials for this Owner
Home Financials are based on the most recent Mortgage that was taken out on this home.Purchase Details
Home Financials for this Owner
Home Financials are based on the most recent Mortgage that was taken out on this home.Purchase Details
Home Financials for this Owner
Home Financials are based on the most recent Mortgage that was taken out on this home.Similar Homes in Park City, UT
Home Values in the Area
Average Home Value in this Area
Purchase History
| Date | Type | Sale Price | Title Company |
|---|---|---|---|
| Warranty Deed | -- | Real Advantage Title Insurance | |
| Interfamily Deed Transfer | -- | Metro National Title | |
| Warranty Deed | -- | Us Title Insurance Agency | |
| Quit Claim Deed | -- | Us Title Insurance Agency | |
| Warranty Deed | -- | Summit Escrow & Title |
Mortgage History
| Date | Status | Loan Amount | Loan Type |
|---|---|---|---|
| Open | $854,000 | New Conventional | |
| Previous Owner | $927,400 | Adjustable Rate Mortgage/ARM | |
| Previous Owner | $250,000 | Credit Line Revolving | |
| Previous Owner | $50,000 | Credit Line Revolving | |
| Previous Owner | $210,000 | New Conventional | |
| Previous Owner | $115,000 | Credit Line Revolving |
Property History
| Date | Event | Price | Change | Sq Ft Price |
|---|---|---|---|---|
| 04/17/2025 04/17/25 | Price Changed | $3,340,000 | -0.3% | $816 / Sq Ft |
| 11/29/2024 11/29/24 | For Sale | $3,350,000 | +210.2% | $818 / Sq Ft |
| 01/31/2017 01/31/17 | Sold | -- | -- | -- |
| 12/21/2016 12/21/16 | Pending | -- | -- | -- |
| 12/08/2016 12/08/16 | For Sale | $1,080,000 | +14.2% | $264 / Sq Ft |
| 10/11/2012 10/11/12 | Sold | -- | -- | -- |
| 09/01/2012 09/01/12 | Pending | -- | -- | -- |
| 07/02/2012 07/02/12 | For Sale | $946,000 | -- | $342 / Sq Ft |
Tax History Compared to Growth
Tax History
| Year | Tax Paid | Tax Assessment Tax Assessment Total Assessment is a certain percentage of the fair market value that is determined by local assessors to be the total taxable value of land and additions on the property. | Land | Improvement |
|---|---|---|---|---|
| 2023 | $5,576 | $974,344 | $233,750 | $740,594 |
| 2022 | $6,307 | $974,178 | $192,122 | $782,056 |
| 2021 | $4,814 | $646,219 | $192,122 | $454,097 |
| 2020 | $4,629 | $587,031 | $170,775 | $416,256 |
| 2019 | $4,382 | $530,269 | $170,775 | $359,494 |
| 2018 | $4,382 | $530,269 | $170,775 | $359,494 |
| 2017 | $3,902 | $507,994 | $148,500 | $359,494 |
| 2016 | $4,347 | $526,145 | $148,500 | $377,645 |
| 2015 | $4,011 | $458,138 | $0 | $0 |
| 2013 | $4,258 | $458,138 | $0 | $0 |
Agents Affiliated with this Home
-
Laurie Allen-Macaluso

Seller's Agent in 2024
Laurie Allen-Macaluso
eXp Realty, LLC (PC Main)
(435) 800-9494
6 Total Sales
-
Marny Schlopy
M
Seller's Agent in 2017
Marny Schlopy
Coldwell Banker Realty (Park City-NewPark)
(435) 640-9114
2 in this area
136 Total Sales
-
Kevin Crockett
K
Seller Co-Listing Agent in 2017
Kevin Crockett
Coldwell Banker Realty (Park City-NewPark)
(435) 640-3412
18 in this area
113 Total Sales
-
A
Buyer's Agent in 2017
Abbi Lathrop Martz
Summit Sotheby's International Realty
-
J
Seller's Agent in 2012
Jamie Popiel
BHHS Utah Properties - SV
-
M
Seller Co-Listing Agent in 2012
Michael Hebert
Prudential Utah RE - SV
Map
Source: Park City Board of REALTORS®
MLS Number: 9993212
APN: PB-PR-99-AM
- 7169 Canyon Dr
- 6890 Canyon Drive Ct
- 7236 Ridge Way
- 7091 Stagecoach Dr Unit 227
- 7091 Stagecoach Dr
- 7352 Pine Ridge Dr
- 7189 Hitching Post Dr
- 7261 N Hitching Post Dr
- 7558 Buckboard Dr
- 7558 Buckboard Dr Unit 131
- 7357 Pine Ridge Dr
- 7400 Hitching Post Dr
- 7400 Hitching Post Dr Unit 213
- 7676 Buckboard Dr
- 7370 Buckboard Dr
- 115 Saint Moritz Terrace
- 7340 Buckboard Dr
- 30 St Moritz Terrace
- 7515 Stagecoach Dr
- 475 Matterhorn Dr Unit 124
