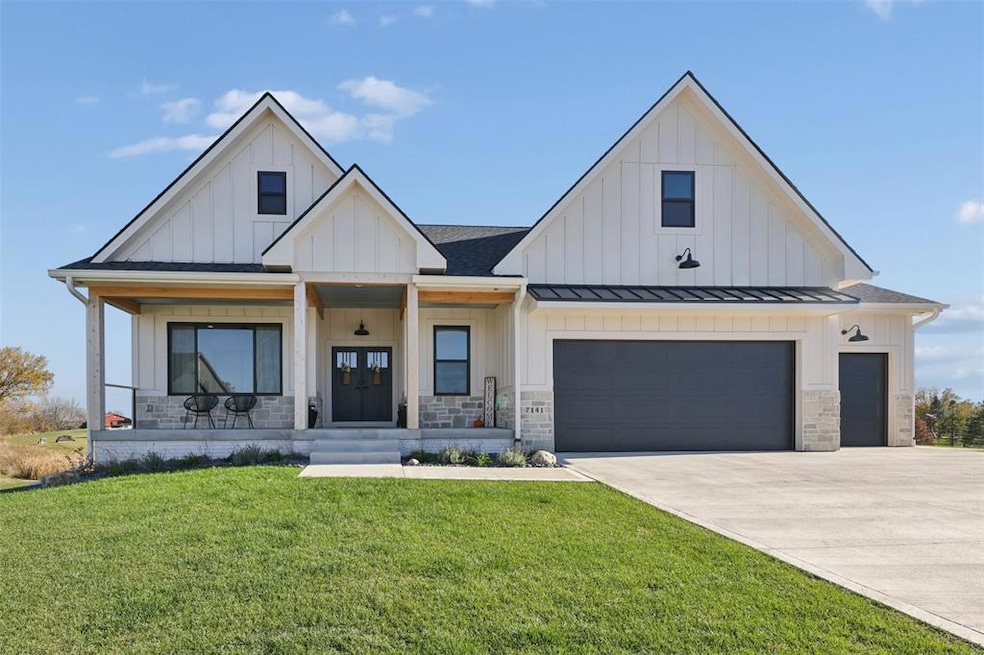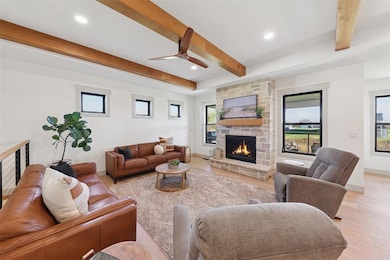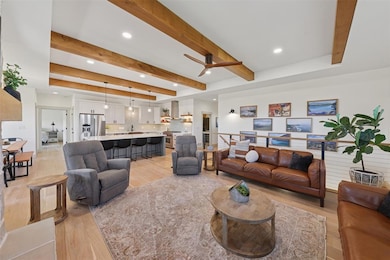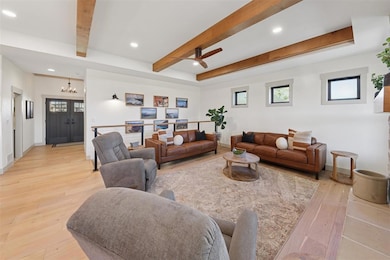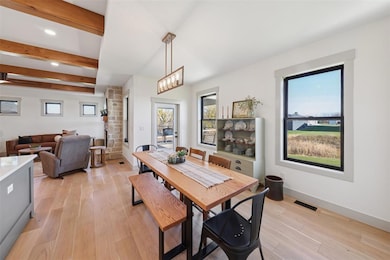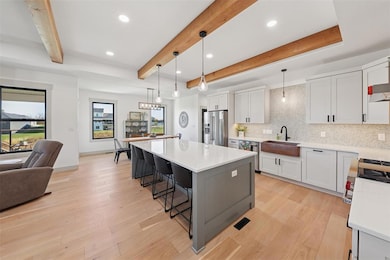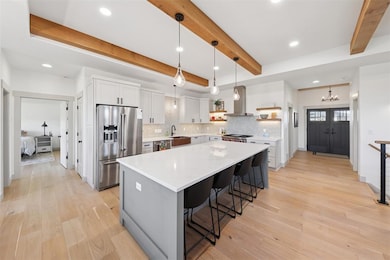7141 Catalina Ct Pleasant Hill, IA 50327
Estimated payment $3,736/month
Highlights
- Spa
- 0.85 Acre Lot
- Ranch Style House
- Runnells Elementary School Rated A-
- Wolf Appliances
- Wood Flooring
About This Home
WOW!! This property does not disappoint. Better than new, don't miss this stunning 4 bed, 3 bath Ranch on a cul de sac on nearly an acre of land. You will be amazed by all the extras in this home. Upon entering into the house you will adore the quaint front porch perfect for unwinding after a long day. Stepping inside you will love the engineered hardwood floors that run through the main level. The kitchen is amazing with beautiful cabinetry with a cabinet especially for your kitchenaid mixer which raises and lowers it to the countertop. Tons of cabinet space, high end Wolf gas range, and the beautiful tile backsplash. The large pantry has the extra touches you didn't know you needed! The living room has a stone fireplace, wood beams on the ceiling and TONS of natural daylight. The primary bedroom is spacious and offers a fantastic bathroom with tile floors, soaking tub, tile shower, dual sinks and a dream closet. The split bedroom floor plan offers a second bedroom off the front door as well as laundry room (washer and dryer included) combined with drop zone takes you into the 3 stall garage. Down stairs, the walk out basement you will find 2 additional bedrooms, huge family room, bar and the bathroom which gives locker room vibes including a urinal! Outside you will fall in love with the lot that is .84 acres, detached 20x22 garage insulated and ready for your hobby space. Covered deck with composite decking. This incredible property has it all.
Home Details
Home Type
- Single Family
Est. Annual Taxes
- $3,722
Year Built
- Built in 2024
Lot Details
- 0.85 Acre Lot
- Irregular Lot
- Property is zoned R-2
Home Design
- Ranch Style House
- Asphalt Shingled Roof
- Stone Siding
- Cement Board or Planked
Interior Spaces
- 1,664 Sq Ft Home
- Wet Bar
- Gas Fireplace
- Family Room Downstairs
- Dining Area
- Finished Basement
- Walk-Out Basement
- Fire and Smoke Detector
Kitchen
- Eat-In Kitchen
- Stove
- Microwave
- Dishwasher
- Wine Refrigerator
- Wolf Appliances
Flooring
- Wood
- Tile
Bedrooms and Bathrooms
- 4 Bedrooms | 2 Main Level Bedrooms
- Soaking Tub
Laundry
- Laundry Room
- Laundry on main level
- Dryer
- Washer
Parking
- 5 Garage Spaces | 3 Attached and 2 Detached
- Driveway
Outdoor Features
- Spa
- Covered Deck
Utilities
- Forced Air Heating and Cooling System
Community Details
- No Home Owners Association
Listing and Financial Details
- Assessor Parcel Number 22100212150016
Map
Home Values in the Area
Average Home Value in this Area
Tax History
| Year | Tax Paid | Tax Assessment Tax Assessment Total Assessment is a certain percentage of the fair market value that is determined by local assessors to be the total taxable value of land and additions on the property. | Land | Improvement |
|---|---|---|---|---|
| 2025 | -- | $553,000 | $139,800 | $413,200 |
| 2024 | -- | $7,770 | $7,770 | $0 |
| 2023 | $0 | $7,770 | $7,770 | $0 |
| 2022 | -- | $7,770 | $7,770 | $0 |
| 2021 | $0 | $7,770 | $7,770 | $0 |
Property History
| Date | Event | Price | List to Sale | Price per Sq Ft | Prior Sale |
|---|---|---|---|---|---|
| 11/10/2025 11/10/25 | For Sale | $650,000 | +428.5% | $391 / Sq Ft | |
| 01/12/2024 01/12/24 | Sold | $123,000 | -5.4% | -- | View Prior Sale |
| 12/22/2023 12/22/23 | Pending | -- | -- | -- | |
| 08/24/2023 08/24/23 | For Sale | $130,000 | +5.7% | -- | |
| 07/01/2023 07/01/23 | Off Market | $123,000 | -- | -- | |
| 05/17/2023 05/17/23 | For Sale | $130,000 | 0.0% | -- | |
| 01/18/2023 01/18/23 | Pending | -- | -- | -- | |
| 07/12/2022 07/12/22 | For Sale | $130,000 | -- | -- |
Purchase History
| Date | Type | Sale Price | Title Company |
|---|---|---|---|
| Warranty Deed | $123,000 | None Listed On Document |
Source: Des Moines Area Association of REALTORS®
MLS Number: 730129
APN: 221/00212-150-016
- 782 NE 71st St
- 778 NE 71st St
- 742 NE 71st St
- 714 NE 71st St
- 726 NE 71st St
- 702 NE 71st St
- 624 NE 71st St
- 625 NE 72nd St
- 1200 Arbor Woods Dr
- 1185 Arbor Woods Dr
- 1230 Arbor Woods Dr
- 6514 NE Kendall Ave
- 6524 NE George Ave
- 6523 NE George Ave
- 6524 NE Caroline Ave
- 6520 NE Caroline Ave
- 272 NE Wildflower Dr
- 7740 Spring Creek Dr
- 254 NE Wildflower Dr
- 6502 NE Kendall Ave
- 770 NE 70th St
- 799 NE 60th St
- 405 Hillside Ct
- 5756 Basswood Ln
- 5790 Vision Dr
- 2570 1st Ave S
- 5327 Jennifer Dr
- 2939 13th Ave SE
- 935 Sherrylynn Blvd
- 2165 Copper Wynd Dr
- 5115 NE 23rd Ave
- 509 15th St SE
- 595 N Pleasant Hill Blvd
- 770 N Pleasant Hill Blvd
- 660 N Pleasant Hill Blvd
- 90 Keeneland Ct
- 4645 E Oakwood Dr
- 901 7th Ave SE
- 415 Center Place
- 908 8th St SW
