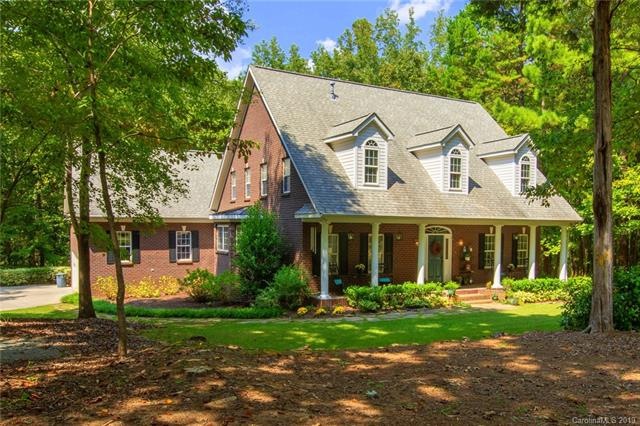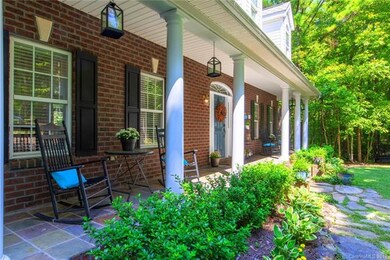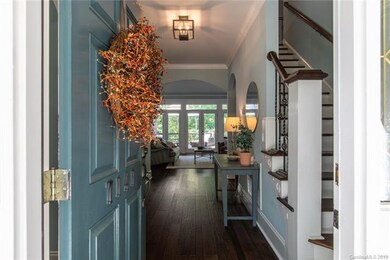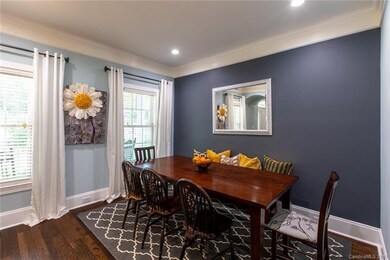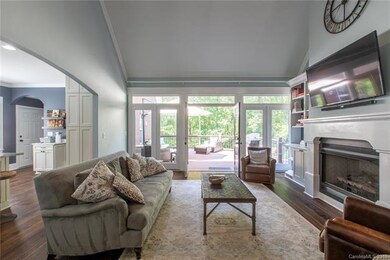
7141 Cobblecreek Dr Matthews, NC 28104
Estimated Value: $692,000 - $976,000
Highlights
- Open Floorplan
- Cape Cod Architecture
- Cathedral Ceiling
- Weddington Elementary School Rated A
- Wooded Lot
- Wood Flooring
About This Home
As of October 2019Gorgeous remodeled home in picture-perfect wooded setting sits on double lot (includes lots #40 and #41) totaling over 2 acres. Though this brick cape cod is unassuming head on, it will WOW you as soon as you open the door. New dark hardwoods run throughout main and highlight the fresh paint, beefy molding, and absolutely awesome kitchen. Looking out the wall of windows onto the deck and then to serene woods beyond is a view that is hard to find. Privacy is NOT overrated. Master is on main with his/her closets. New vanities in baths. Bonus room has separate staircase with own bath- and sound stays on that side of the house. The remaining bedrooms are accessed up front staircase and share third bath with double sinks and jetted tub. Actual workshop off garage. Highly sought after Weddington school district. Easy commute to Uptown and all conveniences. Don't wander, you have found HOME.
Last Agent to Sell the Property
ERA Live Moore License #252463 Listed on: 09/14/2019

Home Details
Home Type
- Single Family
Year Built
- Built in 2001
Lot Details
- Wooded Lot
- Many Trees
HOA Fees
- $23 Monthly HOA Fees
Parking
- Attached Garage
Home Design
- Cape Cod Architecture
Interior Spaces
- Open Floorplan
- Cathedral Ceiling
- Fireplace
- Wood Flooring
- Crawl Space
Kitchen
- Breakfast Bar
- Kitchen Island
Bedrooms and Bathrooms
- Walk-In Closet
- Garden Bath
Utilities
- Septic Tank
Listing and Financial Details
- Assessor Parcel Number 06-066-070
Ownership History
Purchase Details
Home Financials for this Owner
Home Financials are based on the most recent Mortgage that was taken out on this home.Purchase Details
Similar Homes in Matthews, NC
Home Values in the Area
Average Home Value in this Area
Purchase History
| Date | Buyer | Sale Price | Title Company |
|---|---|---|---|
| Courtright Heath L | $490,000 | None Available | |
| Dearman Donald S | $64,000 | -- |
Mortgage History
| Date | Status | Borrower | Loan Amount |
|---|---|---|---|
| Open | Courtright Heath L | $286,000 | |
| Closed | Courtright Heath L | $290,000 | |
| Previous Owner | Broder Jocelyn R | $25,200 | |
| Previous Owner | Dearman Donald S | $101,400 | |
| Previous Owner | Dearman Donald S | $188,000 | |
| Previous Owner | Dearman Donald S | $150,000 |
Property History
| Date | Event | Price | Change | Sq Ft Price |
|---|---|---|---|---|
| 10/29/2019 10/29/19 | Sold | $490,000 | +3.2% | $156 / Sq Ft |
| 09/18/2019 09/18/19 | Pending | -- | -- | -- |
| 09/14/2019 09/14/19 | For Sale | $475,000 | -- | $152 / Sq Ft |
Tax History Compared to Growth
Tax History
| Year | Tax Paid | Tax Assessment Tax Assessment Total Assessment is a certain percentage of the fair market value that is determined by local assessors to be the total taxable value of land and additions on the property. | Land | Improvement |
|---|---|---|---|---|
| 2024 | $3,207 | $450,800 | $82,000 | $368,800 |
| 2023 | $2,854 | $450,800 | $82,000 | $368,800 |
| 2022 | $2,872 | $451,500 | $82,000 | $369,500 |
| 2021 | $2,872 | $451,500 | $82,000 | $369,500 |
| 2020 | $2,404 | $328,880 | $46,080 | $282,800 |
| 2019 | $2,575 | $328,880 | $46,080 | $282,800 |
| 2018 | $2,404 | $328,880 | $46,080 | $282,800 |
| 2017 | $2,569 | $328,900 | $46,100 | $282,800 |
| 2016 | $2,246 | $328,880 | $46,080 | $282,800 |
| 2015 | $2,554 | $328,880 | $46,080 | $282,800 |
| 2014 | $2,325 | $338,400 | $82,350 | $256,050 |
Agents Affiliated with this Home
-
Victoria Baughman

Seller's Agent in 2019
Victoria Baughman
ERA Live Moore
(704) 451-0776
63 Total Sales
-
Lyn Palmer

Buyer's Agent in 2019
Lyn Palmer
Terra Vista Realty
(704) 898-3016
176 Total Sales
Map
Source: Canopy MLS (Canopy Realtor® Association)
MLS Number: CAR3548617
APN: 06-066-070
- 7117 Cobble Creek Dr
- 509 Sugar Maple Ln Unit 43
- 2683 Beulah Church Rd
- 403 Deodar Cedar Dr
- 208 Devonport Dr Unit 25
- 8527 Fox Bridge Dr
- 500 Chicory Cir
- 4816 Antioch Church Rd
- 6419 Antioch Ct
- 8503 Fox Bridge Dr Unit 16
- 4823 Antioch Church Rd
- 5033 Waxhaw Indian Trail Rd
- 3546 Weddington Oaks
- 102 Antioch Plantation Rd Unit 18
- 4317 Waxhaw Indian Trail Rd
- 6024 Highview Rd
- 7103 Forest Ridge Rd
- 215 Wesley Manor Dr
- 7122 Forest Ridge Rd
- 530 Dovefield Dr
- 7141 Cobblecreek Dr
- 7133 Cobble Creek Dr
- 7133 Cobblecreek Dr
- 7125 Cobble Creek Dr
- 7157 Cobblecreek Dr
- 7138 Cobble Creek Dr
- 7128 Cobble Creek Dr
- 7128 Cobble Creek Dr Unit 4
- 7128 Cobblecreek Dr
- 7331 Cobble Creek Dr
- 7156 Cobble Creek Dr
- 7165 Cobble Creek Dr
- 7118 Cobblecreek Dr
- 7200 Cobble Creek Dr
- 7109 Cobble Creek Dr
- 7201 Cobble Creek Dr
- 256 Pebble Stone Ln
- 7108 Cobble Creek Dr
- TBD Cobble Creek Dr
- 7330 Cobble Creek Dr
