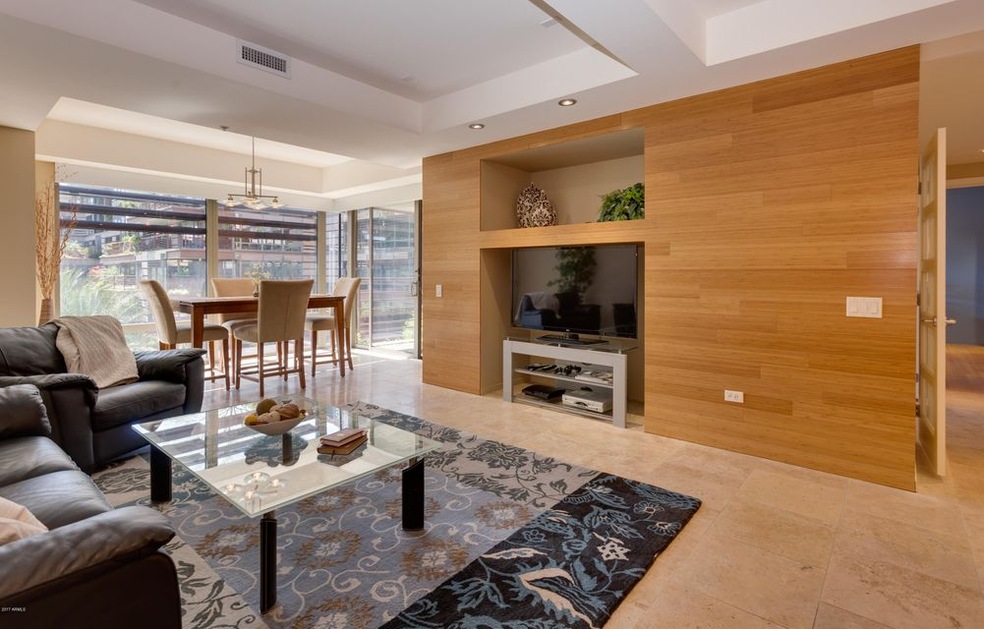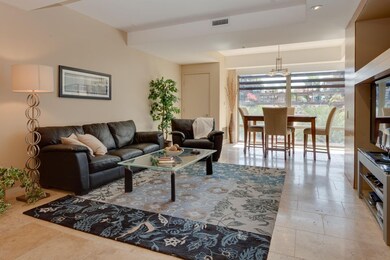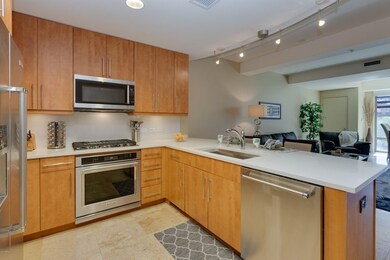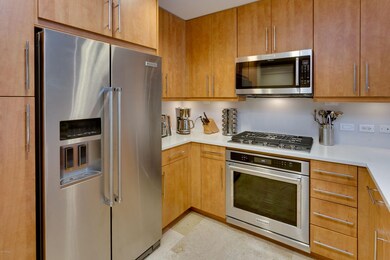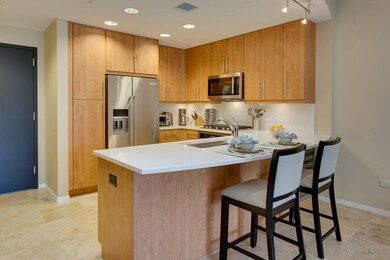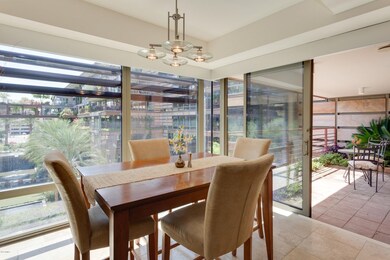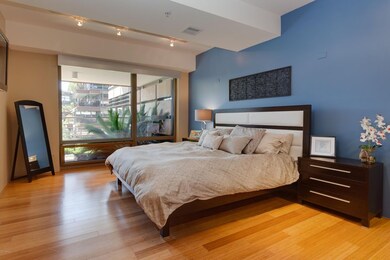
Camelview Village 7141 E Rancho Vista Dr Unit 4009 Scottsdale, AZ 85251
Indian Bend NeighborhoodHighlights
- Concierge
- Fitness Center
- Gated Parking
- Kiva Elementary School Rated A
- Heated Spa
- Clubhouse
About This Home
As of March 2025Tranquil views of Waterfalls & Lush Landscapes greet you as you enter this pristine & upgraded Optima 2 Bed/2 Bed Beauty. High quality finishes throughout: Travertine/Bamboo Flooring & Remote Controlled Window Shades that also include Blackout Shades. Special touches include Entertainment Center surrounded by Bamboo Wood & Contemporary Barn Door Style Doors just installed. Brand new Kitchen Aid Appliances that have hardly been used. This is one of the best units currently available. Amenities within complex include high end health club like facilities, 3 swimming pools, multiple water features, dry cleaners, restaurants, etc., all nestled within the beautiful & lush grounds. A sustainable oasis within the heart of Old Town Scottsdale. Walk to bars, restaurants & shopping
Last Agent to Sell the Property
The Marsh Partners License #SA642953000 Listed on: 09/26/2017
Last Buyer's Agent
Russ Lyon Sotheby's International Realty License #SA641127000

Property Details
Home Type
- Condominium
Est. Annual Taxes
- $2,814
Year Built
- Built in 2007
Lot Details
- Desert faces the back of the property
- Wrought Iron Fence
- Backyard Sprinklers
- Sprinklers on Timer
Parking
- 1 Car Garage
- Gated Parking
Home Design
- Designed by Hovey Architects
- Contemporary Architecture
- Reflective Roof
- Metal Construction or Metal Frame
Interior Spaces
- 1,204 Sq Ft Home
- Ceiling height of 9 feet or more
- Double Pane Windows
- Low Emissivity Windows
- Roller Shields
- Solar Screens
Kitchen
- Eat-In Kitchen
- Breakfast Bar
- Gas Cooktop
- Built-In Microwave
- Dishwasher
- Kitchen Island
Flooring
- Wood
- Tile
Bedrooms and Bathrooms
- 2 Bedrooms
- Walk-In Closet
- 2 Bathrooms
- Dual Vanity Sinks in Primary Bathroom
Laundry
- Laundry in unit
- Stacked Washer and Dryer
Home Security
Accessible Home Design
- No Interior Steps
Pool
- Heated Spa
- Heated Pool
Schools
- Kiva Elementary School
- Mohave Middle School
- Saguaro High School
Utilities
- Refrigerated Cooling System
- Zoned Heating
- Water Filtration System
Listing and Financial Details
- Legal Lot and Block 4009 / 6
- Assessor Parcel Number 173-33-536
Community Details
Overview
- Property has a Home Owners Association
- Optima Association, Phone Number (480) 245-7560
- High-Rise Condominium
- Built by Optima
- Optima Camelview Village Condominium Amd Subdivision
- 7-Story Property
Amenities
- Concierge
- Theater or Screening Room
- Recreation Room
Recreation
- Community Spa
- Bike Trail
Security
- Security Guard
- Fire Sprinkler System
Ownership History
Purchase Details
Home Financials for this Owner
Home Financials are based on the most recent Mortgage that was taken out on this home.Purchase Details
Home Financials for this Owner
Home Financials are based on the most recent Mortgage that was taken out on this home.Purchase Details
Home Financials for this Owner
Home Financials are based on the most recent Mortgage that was taken out on this home.Purchase Details
Home Financials for this Owner
Home Financials are based on the most recent Mortgage that was taken out on this home.Purchase Details
Home Financials for this Owner
Home Financials are based on the most recent Mortgage that was taken out on this home.Purchase Details
Home Financials for this Owner
Home Financials are based on the most recent Mortgage that was taken out on this home.Purchase Details
Purchase Details
Purchase Details
Home Financials for this Owner
Home Financials are based on the most recent Mortgage that was taken out on this home.Similar Homes in Scottsdale, AZ
Home Values in the Area
Average Home Value in this Area
Purchase History
| Date | Type | Sale Price | Title Company |
|---|---|---|---|
| Warranty Deed | $739,000 | Pioneer Title Agency | |
| Warranty Deed | $444,000 | Great American Title Agency | |
| Warranty Deed | $420,000 | Arizona Premier Title | |
| Interfamily Deed Transfer | -- | Stewart Title & Trust Of Pho | |
| Warranty Deed | $395,000 | Security Title Agency | |
| Quit Claim Deed | -- | Security Title Agency | |
| Quit Claim Deed | -- | None Available | |
| Interfamily Deed Transfer | -- | Magnus Title Agency | |
| Special Warranty Deed | $573,629 | First American Title |
Mortgage History
| Date | Status | Loan Amount | Loan Type |
|---|---|---|---|
| Previous Owner | $484,000 | New Conventional | |
| Previous Owner | $399,600 | New Conventional | |
| Previous Owner | $392,250 | VA | |
| Previous Owner | $282,000 | New Conventional | |
| Previous Owner | $296,250 | Purchase Money Mortgage | |
| Previous Owner | $516,250 | New Conventional | |
| Previous Owner | $28,650 | Unknown |
Property History
| Date | Event | Price | Change | Sq Ft Price |
|---|---|---|---|---|
| 03/04/2025 03/04/25 | Sold | $739,000 | -1.3% | $614 / Sq Ft |
| 01/24/2025 01/24/25 | Pending | -- | -- | -- |
| 12/05/2024 12/05/24 | For Sale | $749,000 | +68.7% | $622 / Sq Ft |
| 09/23/2019 09/23/19 | Sold | $444,000 | -4.5% | $369 / Sq Ft |
| 08/09/2019 08/09/19 | Pending | -- | -- | -- |
| 04/04/2019 04/04/19 | For Sale | $465,000 | +10.7% | $386 / Sq Ft |
| 10/15/2018 10/15/18 | Sold | $420,000 | -3.4% | $349 / Sq Ft |
| 09/04/2018 09/04/18 | Pending | -- | -- | -- |
| 08/14/2018 08/14/18 | Price Changed | $435,000 | -3.1% | $361 / Sq Ft |
| 07/21/2018 07/21/18 | For Sale | $449,000 | +6.9% | $373 / Sq Ft |
| 11/22/2017 11/22/17 | Off Market | $420,000 | -- | -- |
| 09/26/2017 09/26/17 | For Sale | $449,000 | -- | $373 / Sq Ft |
Tax History Compared to Growth
Tax History
| Year | Tax Paid | Tax Assessment Tax Assessment Total Assessment is a certain percentage of the fair market value that is determined by local assessors to be the total taxable value of land and additions on the property. | Land | Improvement |
|---|---|---|---|---|
| 2025 | $2,237 | $43,697 | -- | -- |
| 2024 | $2,922 | $41,617 | -- | -- |
| 2023 | $2,922 | $44,750 | $8,950 | $35,800 |
| 2022 | $2,773 | $39,210 | $7,840 | $31,370 |
| 2021 | $2,946 | $35,950 | $7,190 | $28,760 |
| 2020 | $3,157 | $37,010 | $7,400 | $29,610 |
| 2019 | $2,706 | $36,470 | $7,290 | $29,180 |
| 2018 | $2,775 | $36,450 | $7,290 | $29,160 |
| 2017 | $2,871 | $38,230 | $7,640 | $30,590 |
| 2016 | $2,814 | $37,300 | $7,460 | $29,840 |
| 2015 | $2,704 | $38,910 | $7,780 | $31,130 |
Agents Affiliated with this Home
-
Bob Dickinson

Seller's Agent in 2025
Bob Dickinson
RETSY
(602) 527-8086
4 in this area
71 Total Sales
-
Mark Neal

Buyer's Agent in 2025
Mark Neal
West USA Realty
(602) 579-0556
4 in this area
42 Total Sales
-
Jim Ebbert

Seller's Agent in 2019
Jim Ebbert
HomeSmart
(480) 298-4405
14 Total Sales
-
Christopher Doyle

Buyer Co-Listing Agent in 2019
Christopher Doyle
Realty One Group
(602) 527-8841
31 Total Sales
-
Patrick Gerlach

Seller's Agent in 2018
Patrick Gerlach
The Marsh Partners
(602) 400-2869
11 Total Sales
-
Benjamin Marsh

Seller Co-Listing Agent in 2018
Benjamin Marsh
The Marsh Partners
(602) 321-4884
3 in this area
48 Total Sales
About Camelview Village
Map
Source: Arizona Regional Multiple Listing Service (ARMLS)
MLS Number: 5665323
APN: 173-33-536
- 7147 E Rancho Vista Dr Unit 7004
- 7147 E Rancho Vista Dr Unit 3010
- 7141 E Rancho Vista Dr Unit 2011
- 7151 E Rancho Vista Dr Unit 5001
- 7151 E Rancho Vista Dr Unit 4001
- 7151 E Rancho Vista Dr Unit 6002
- 7151 E Rancho Vista Dr Unit 3001
- 7151 E Rancho Vista Dr Unit 1003
- 7151 E Rancho Vista Dr Unit 2006
- 7137 E Rancho Vista Dr Unit 3007
- 7137 E Rancho Vista Dr Unit 6011
- 7137 E Rancho Vista Dr Unit 2002
- 7137 E Rancho Vista Dr Unit 7008
- 7131 E Rancho Vista Dr Unit 1008
- 7131 E Rancho Vista Dr Unit 2011
- 7167 E Rancho Vista Dr Unit 1012
- 7167 E Rancho Vista Dr Unit 5001
- 7167 E Rancho Vista Dr Unit 4010
- 7167 E Rancho Vista Dr Unit 3003
- 7161 E Rancho Vista Dr Unit 2002
