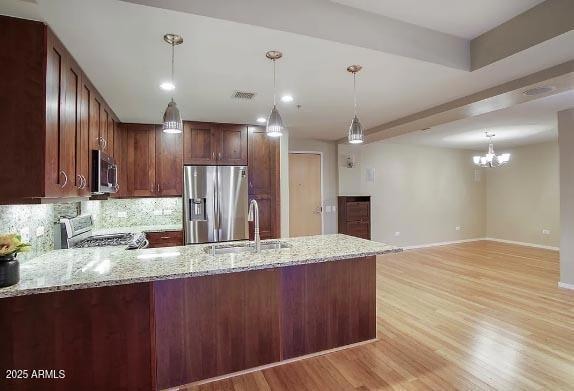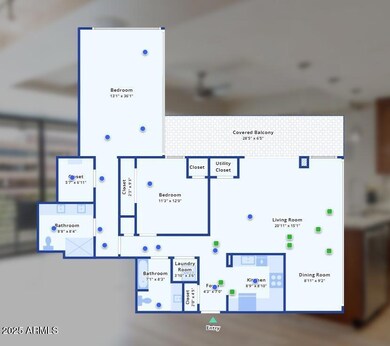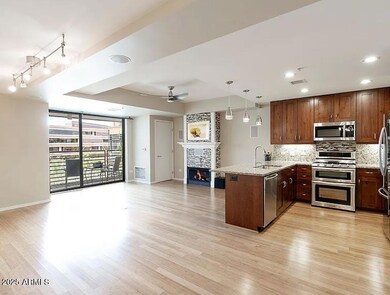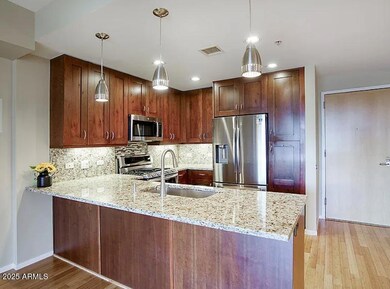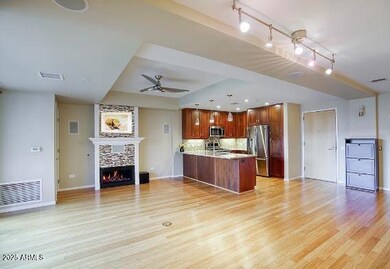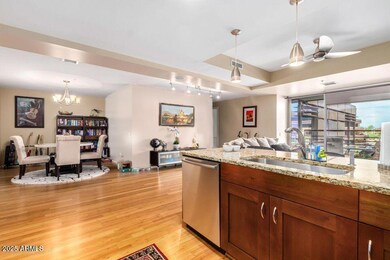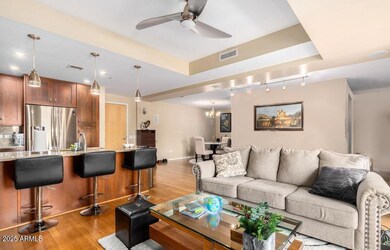Camelview Village 7141 E Rancho Vista Dr Unit 5004 Scottsdale, AZ 85251
Indian Bend NeighborhoodHighlights
- 1 Fireplace
- Granite Countertops
- Breakfast Bar
- Kiva Elementary School Rated A
- Double Vanity
- Central Air
About This Home
Outward-facing 5th-fl unit offers seclusion & Camelbk/McDowell Mtn views thru N-facing flr-to-ceiling windows that illuminate the int. Bamboo flrs, firepl, Sonos-integrated sound, cherry cabs, gas cooktop, dbl ovens, granite peninsula, SS appls. Mstr ensuite: soaking tub, dual sinks, lg closet. Incls: full-size W/D, all utils, gar parking, 24/7 sec, concierge, indr semi-Olympic + outdr pools, state-of-art gym, lockers, spa, sauna, steam, racquetball & bball courts, barre studio, lg event rm w/kit for catered events, putting green, on-site dining & wellness (mixed-use space at ground level). Scottsdale's iconic, lush living steps from fine dining, nightlife, shops & trails. Whether a retreat or vibrant lifestyle, this condo delivers it all.
Condo Details
Home Type
- Condominium
Est. Annual Taxes
- $3,018
Year Built
- Built in 2007
Lot Details
- Desert faces the front of the property
- Wrought Iron Fence
Parking
- 1 Car Garage
Home Design
- Steel Frame
- Concrete Roof
- Stone Exterior Construction
Interior Spaces
- 1,424 Sq Ft Home
- 1 Fireplace
Kitchen
- Breakfast Bar
- Built-In Gas Oven
- Gas Cooktop
- <<builtInMicrowave>>
- Granite Countertops
Bedrooms and Bathrooms
- 2 Bedrooms
- Primary Bathroom is a Full Bathroom
- 2 Bathrooms
- Double Vanity
Laundry
- Laundry in unit
- Stacked Washer and Dryer
Schools
- Kiva Elementary School
- Mohave Middle School
- Saguaro High School
Utilities
- Central Air
- Heating Available
Listing and Financial Details
- Property Available on 5/27/25
- Rent includes electricity, gas, water, sewer, garbage collection, cable TV
- 3-Month Minimum Lease Term
- Tax Lot 5004
- Assessor Parcel Number 173-33-543
Community Details
Overview
- Property has a Home Owners Association
- Optima HOA, Phone Number (480) 543-9234
- Built by OPTIMA-David C. Hovey
- Optima Camelview Village Condominium Amd Subdivision
- 7-Story Property
Pet Policy
- Pets Allowed
Map
About Camelview Village
Source: Arizona Regional Multiple Listing Service (ARMLS)
MLS Number: 6871930
APN: 173-33-543
- 7141 E Rancho Vista Dr Unit 6007
- 7147 E Rancho Vista Dr Unit 7004
- 7147 E Rancho Vista Dr Unit 3010
- 7137 E Rancho Vista Dr Unit 3007
- 7137 E Rancho Vista Dr Unit 4011
- 7137 E Rancho Vista Dr Unit 6011
- 7137 E Rancho Vista Dr Unit 6009
- 7137 E Rancho Vista Dr Unit 2002
- 7137 E Rancho Vista Dr Unit 7008
- 7131 E Rancho Vista Dr Unit 7011
- 7131 E Rancho Vista Dr Unit 3001
- 7131 E Rancho Vista Dr Unit 1008
- 7131 E Rancho Vista Dr Unit 4007
- 7131 E Rancho Vista Dr Unit 2011
- 7151 E Rancho Vista Dr Unit 4001
- 7151 E Rancho Vista Dr Unit 6002
- 7151 E Rancho Vista Dr Unit 3001
- 7151 E Rancho Vista Dr Unit 1003
- 7151 E Rancho Vista Dr Unit 2006
- 7161 E Rancho Vista Dr Unit 2002
- 7141 E Rancho Vista Dr Unit 5007
- 7147 E Rancho Vista Dr Unit 6008
- 7147 E Rancho Vista Dr Unit 4007
- 7147 E Rancho Vista Dr Unit 3010
- 7137 E Rancho Vista Dr Unit 3003
- 7137 E Rancho Vista Dr Unit 3002
- 7137 E Rancho Vista Dr Unit 2002
- 7131 E Rancho Vista Dr Unit 3009
- 7131 E Rancho Vista Dr Unit 3001
- 7131 E Rancho Vista Dr Unit 5001
- 7137 E Rancho Vista Dr Unit 4001
- 7151 E Rancho Vista Dr Unit 2006
- 7151 E Rancho Vista Dr Unit 4004
- 7151 E Rancho Vista Dr Unit 3001
- 7151 E Rancho Vista Dr Unit 1003
- 7161 E Rancho Vista Dr Unit 2011
- 7161 E Rancho Vista Dr Unit 2012
- 7161 E Rancho Vista Dr Unit 1009
- 7161 E Rancho Vista Dr Unit 1015
- 7161 E Rancho Vista Dr Unit 2001
