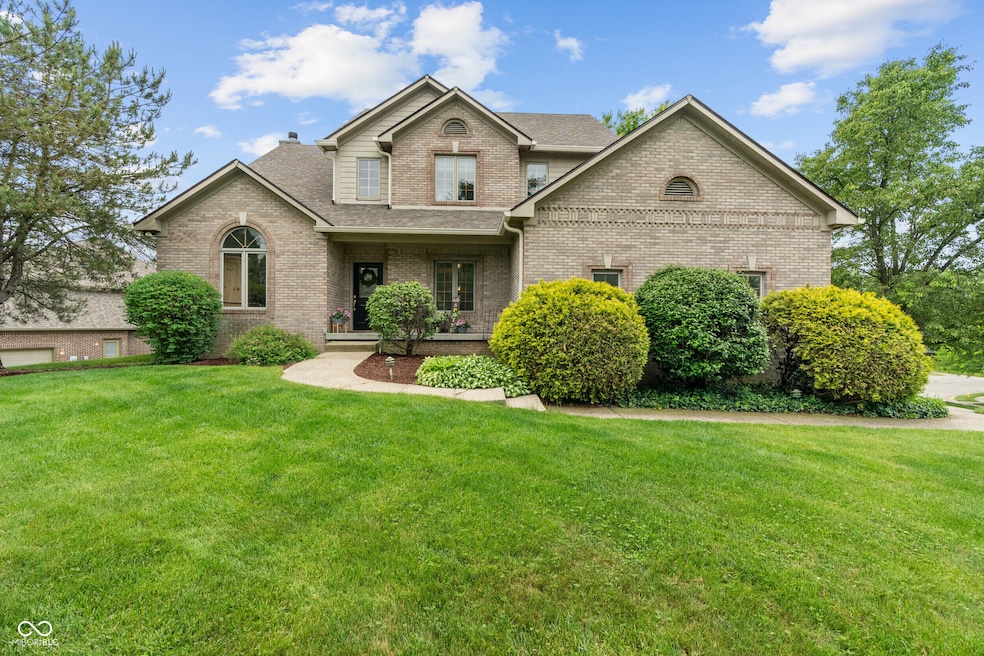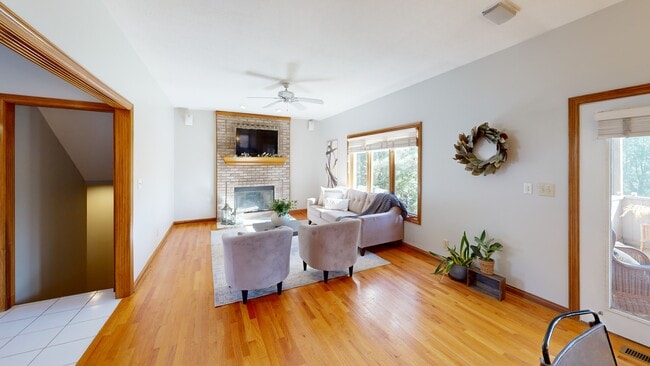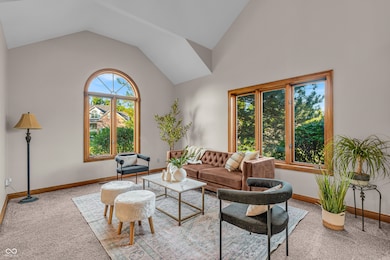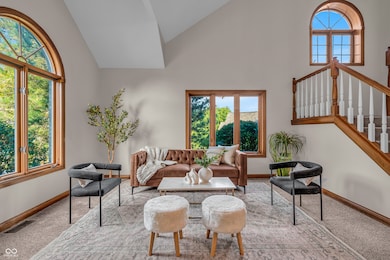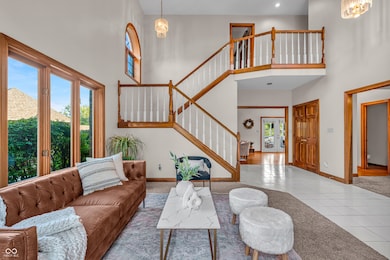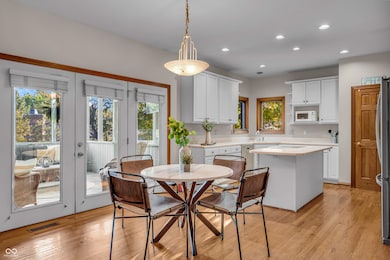
7141 Ember Ct Indianapolis, IN 46236
Estimated payment $3,057/month
Highlights
- 0.39 Acre Lot
- Wood Flooring
- 2 Car Attached Garage
- Cathedral Ceiling
- Tennis Courts
- Eat-In Kitchen
About This Home
Beautiful Five-Bedroom Home in Fox Point - An Incredible Value! This stunning custom home is a rare find in the highly sought-after Fox Point community. With a newer 3-year-old roof, 1-year-old HVAC and water softener, it's move-in ready and built to last. Step into the grand two-story entryway, filled with natural light and setting the tone for elegance and comfort throughout. The spacious layout offers ample room for family and guests, while the open-concept kitchen flows seamlessly into the inviting great room with a cozy fireplace, perfect for entertaining or relaxing evenings at home. Just off the kitchen, a sun-drenched porch overlooks the expansive backyard and peaceful creek, the ideal spot for morning coffee or a quiet evening unwind. Upstairs, the primary suite impresses with vaulted ceilings, a walk-in closet, and a spa-like ensuite bath. Three additional bedrooms and a full bath complete the upper level. The finished basement adds even more living space for recreation, hobbies, or movie nights, with ample storage throughout the basement and garage. Outside, enjoy a private yard that offers both beauty and tranquility, while the neighborhood pool, playground, and sports courts are just a short stroll away. This home truly combines plenty of space and community living. Don't miss your chance to call it home!
Home Details
Home Type
- Single Family
Est. Annual Taxes
- $4,646
Year Built
- Built in 1996
Lot Details
- 0.39 Acre Lot
- Sprinkler System
HOA Fees
- $42 Monthly HOA Fees
Parking
- 2 Car Attached Garage
Home Design
- Brick Exterior Construction
- Wood Siding
- Concrete Perimeter Foundation
Interior Spaces
- 2-Story Property
- Woodwork
- Tray Ceiling
- Cathedral Ceiling
- Paddle Fans
- Gas Log Fireplace
- Entrance Foyer
- Great Room with Fireplace
- Storage
Kitchen
- Eat-In Kitchen
- Electric Oven
- Electric Cooktop
- Microwave
- Dishwasher
- Disposal
Flooring
- Wood
- Carpet
Bedrooms and Bathrooms
- 5 Bedrooms
- Walk-In Closet
Laundry
- Dryer
- Washer
Attic
- Attic Access Panel
- Pull Down Stairs to Attic
Finished Basement
- Basement Fills Entire Space Under The House
- Interior and Exterior Basement Entry
Outdoor Features
- Screened Patio
- Outdoor Gas Grill
Schools
- Sunnyside Elementary School
- Fall Creek Valley Middle School
- Lawrence North High School
Utilities
- Central Air
- Gas Water Heater
Listing and Financial Details
- Legal Lot and Block 49-01-29-113-027.000-407 / 2
- Assessor Parcel Number 490129113027000407
Community Details
Overview
- Association fees include clubhouse, maintenance, parkplayground, pickleball court, snow removal, tennis court(s), walking trails
- Fox Pointe Subdivision
Recreation
- Tennis Courts
Matterport 3D Tour
Floorplans
Map
Home Values in the Area
Average Home Value in this Area
Tax History
| Year | Tax Paid | Tax Assessment Tax Assessment Total Assessment is a certain percentage of the fair market value that is determined by local assessors to be the total taxable value of land and additions on the property. | Land | Improvement |
|---|---|---|---|---|
| 2024 | $4,695 | $422,900 | $46,600 | $376,300 |
| 2023 | $4,695 | $422,900 | $46,600 | $376,300 |
| 2022 | $4,523 | $400,700 | $46,600 | $354,100 |
| 2021 | $3,932 | $343,700 | $46,600 | $297,100 |
| 2020 | $3,890 | $336,500 | $39,400 | $297,100 |
| 2019 | $3,430 | $336,500 | $39,400 | $297,100 |
| 2018 | $2,918 | $285,600 | $39,400 | $246,200 |
| 2017 | $2,882 | $282,200 | $39,400 | $242,800 |
| 2016 | $2,940 | $288,200 | $39,400 | $248,800 |
| 2014 | $2,886 | $288,600 | $39,400 | $249,200 |
| 2013 | $2,588 | $269,800 | $39,400 | $230,400 |
Property History
| Date | Event | Price | List to Sale | Price per Sq Ft |
|---|---|---|---|---|
| 11/13/2025 11/13/25 | Pending | -- | -- | -- |
| 11/04/2025 11/04/25 | For Sale | $499,000 | -- | $143 / Sq Ft |
About the Listing Agent

My success in real estate stems from my passion, extensive experience, professionalism, and unwavering commitment to serving your real estate needs. I continuously educate myself on the latest market trends, ensuring I can find the perfect home for you or price your property to sell effectively. From building relationships with clients, listening to their goals, and working tirelessly to make their dreams a reality, I leave no stone unturned to ensure every transaction goes smoothly. I spent 21
Katie's Other Listings
Source: MIBOR Broker Listing Cooperative®
MLS Number: 22071710
APN: 49-01-29-113-027.000-407
- 7213 Elm Ridge Dr
- 7228 River Birch Ln
- 7156 Maple Bluff Place
- 10770 Indian Lake Blvd S
- 11057 Turfgrass Way
- 10923 Limbach Ct
- 10218 Indian Lake Blvd S
- 7489 Oakland Hills Dr
- 7474 Oakland Hills Dr
- 10339 Colville Ln
- 7250 Royal Oakland Dr
- 7744 Hooper Strait Dr
- 7741 Hooper Strait Dr
- 7634 Bayridge Dr
- 11252 Bayridge Cir E
- 7764 Hooper Strait Dr
- 7818 Chesapeake Dr W
- 6415 Finch Dr
- 7855 Indian Pointe Dr
- 10908 Tolliston Ln
