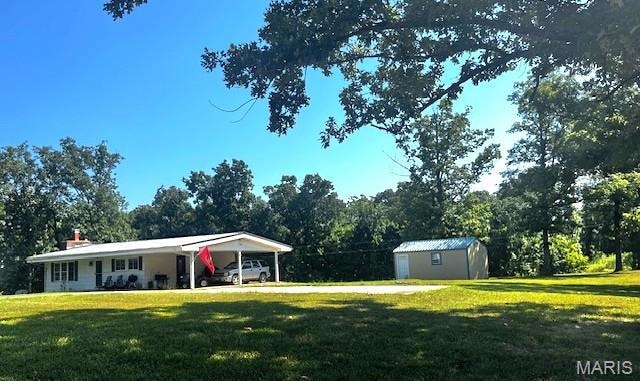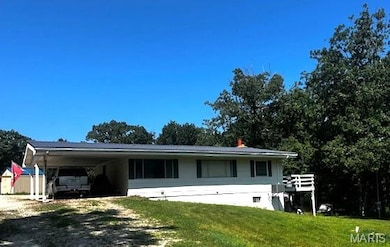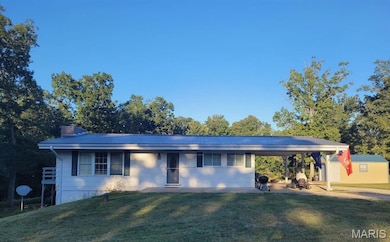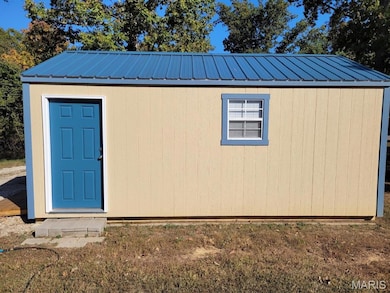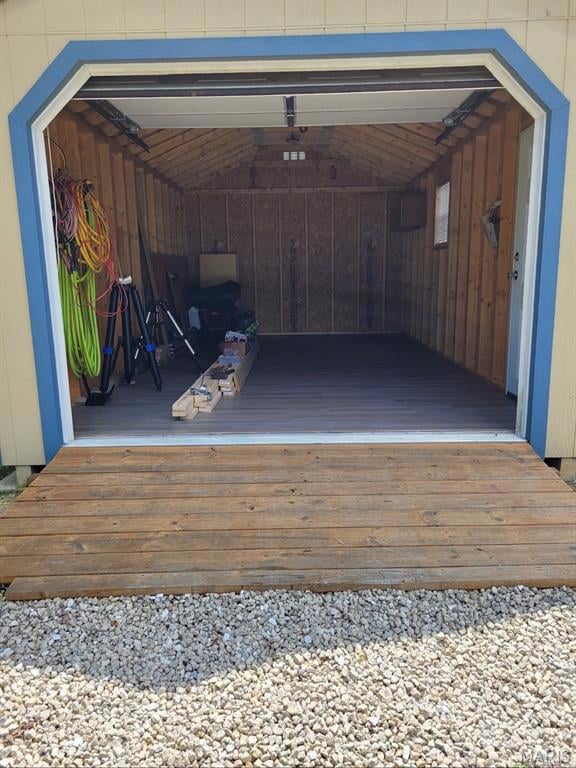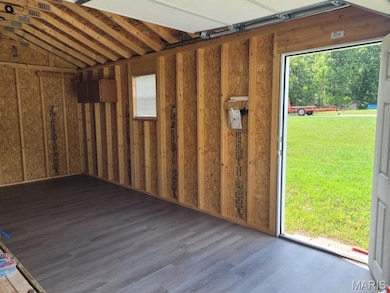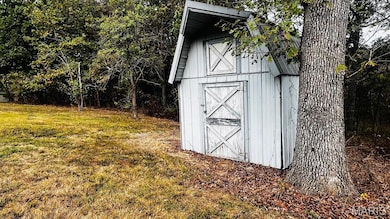7141 Grob Rd Gerald, MO 63037
Estimated payment $1,222/month
Highlights
- Wooded Lot
- No HOA
- Gentle Sloping Lot
- Ranch Style House
- Forced Air Heating and Cooling System
- Wood Siding
About This Home
Recently refreshed 3-bedroom, 1 bath country home on a blacktop road with a full walk-out basement on 4.86 acres m/l. The seller has been busy making nice upgrades in the bath and kitchen, new vinyl plank flooring in the bedrooms, along with new baseboard and trim, and the entire interior has just been repainted. New gutters and downspouts were just installed, and the entire chimney was completely repointed. The sunny eat-in kitchen features attractive cabinets and comes fully equipped with all appliances. Relax by the fireplace in the living room where pretty hardwood floors add warmth and character. The home has a drive-through carport, durable metal roof, raised deck off the master bedroom, and front porch. There are large windows throughout the home letting in lots of natural light. Huge yard and enough woods to stomp around in. The property is perfect for horses. Add a big garden too! Circle gravel driveway. Three outbuildings, two of which are new and have solar lights, and include a unique 12'x12' building with a roll-off roof (used as a telescope observatory). Use this new building with a concrete pad to make it your favorite place to relax, add a mini-fridge, patio furniture, and maybe even a hot tub & propane fire table and invite your friends over! The gray building could be used for storage, or you could easily make it into a chicken coop or housing for dogs or rabbits. There's also a large concrete pad for your camper, trailer, or RV that can easily accommodate a portable carport. This property is ready to be your perfect home!
Home Details
Home Type
- Single Family
Est. Annual Taxes
- $1,268
Year Built
- Built in 1972
Lot Details
- 4.86 Acre Lot
- Property fronts a county road
- Gentle Sloping Lot
- Wooded Lot
- Front Yard
Parking
- 1 Carport Space
Home Design
- Ranch Style House
- Wood Siding
Interior Spaces
- 1,064 Sq Ft Home
- Gas Fireplace
- Living Room with Fireplace
- Walk-Out Basement
Bedrooms and Bathrooms
- 3 Bedrooms
- 1 Full Bathroom
Schools
- Gerald Elem. Elementary School
- Owensville Middle School
- Owensville High School
Utilities
- Forced Air Heating and Cooling System
- Heating System Powered By Leased Propane
- Heating System Uses Propane
- Well
- Septic Tank
Community Details
- No Home Owners Association
Listing and Financial Details
- Assessor Parcel Number 24-5-210-0-000-011000
Map
Tax History
| Year | Tax Paid | Tax Assessment Tax Assessment Total Assessment is a certain percentage of the fair market value that is determined by local assessors to be the total taxable value of land and additions on the property. | Land | Improvement |
|---|---|---|---|---|
| 2025 | $1,457 | $26,080 | $0 | $0 |
| 2024 | $1,457 | $22,454 | $0 | $0 |
| 2023 | $1,268 | $21,305 | $0 | $0 |
| 2022 | $1,015 | $19,899 | $0 | $0 |
| 2021 | $1,014 | $19,899 | $0 | $0 |
| 2020 | $934 | $18,035 | $0 | $0 |
| 2019 | $947 | $18,035 | $0 | $0 |
| 2018 | $926 | $17,524 | $0 | $0 |
| 2017 | $925 | $17,524 | $0 | $0 |
| 2016 | $924 | $17,467 | $0 | $0 |
| 2015 | $923 | $17,467 | $0 | $0 |
| 2014 | $936 | $17,639 | $0 | $0 |
Property History
| Date | Event | Price | List to Sale | Price per Sq Ft |
|---|---|---|---|---|
| 12/26/2025 12/26/25 | Price Changed | $215,000 | +13.2% | $202 / Sq Ft |
| 11/16/2025 11/16/25 | Price Changed | $190,000 | -11.6% | $179 / Sq Ft |
| 11/03/2025 11/03/25 | Price Changed | $215,000 | -14.7% | $202 / Sq Ft |
| 09/19/2025 09/19/25 | Price Changed | $252,000 | -10.8% | $237 / Sq Ft |
| 08/10/2025 08/10/25 | For Sale | $282,500 | -- | $266 / Sq Ft |
Purchase History
| Date | Type | Sale Price | Title Company |
|---|---|---|---|
| Deed | -- | -- | |
| Warranty Deed | -- | None Available |
Mortgage History
| Date | Status | Loan Amount | Loan Type |
|---|---|---|---|
| Open | $110,322 | VA | |
| Previous Owner | $108,673 | New Conventional |
Source: MARIS MLS
MLS Number: MIS25054980
APN: 24-5-210-0-000-011000
- 152 S Lake Dr
- 234 S Melody Dr
- 5294 Farrell Rd
- 7772 Antioch Rd
- 0 Wenkel Ford Rd Unit 25182432
- 227 Champion Oak Trail
- 000 Tbd Hill Klein Rd
- 000 TBD Hill-Klein Rd
- 0 Hill-Klein Rd Unit 25876821
- 255 Foxboro Rd
- 5515 U S 50
- 0 Walnut (Lots 49-52) St Unit 23030920
- 247 Foxboro Rd
- 0 Tbd Old Highway 50-Tract 2
- 126 S Main St
- 0 Old Highway 50-Tract 2
- 262 Greenstreet Rd
- 0 Highway H
- Lot 11 Danz Forest Dr
- 6028 Highway Ac
- 104 Mulligan St
- 1399 W Springfield Ave
- 17 Woodland Oaks Dr Unit Woodland Oaks
- 1023 W State St Unit 4
- 1013 W State St Unit 1- Top
- 114 Delmar Ave Unit 114
- 125 Crescent Lake Rd
- 125 Crescent Lake Rd
- 125 Crescent Lake Rd
- 990 S Lay Ave
- 1050 Plaza Ct N
- 1050 Plaza Ct N
- 1050 Plaza Ct N
- 100-300 Autumn Leaf Dr
- 101 Sunset Ln Unit 12
- 716 Tall Oaks Dr Unit 100
- 716 Tall Oaks Dr Unit 214
- 101 Chapel Ridge Dr
- 1017 Don Ave
- 403 Frank St
