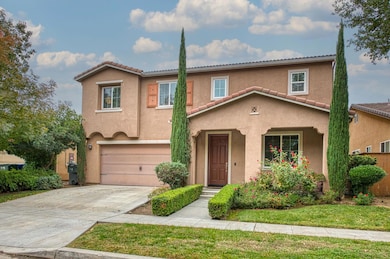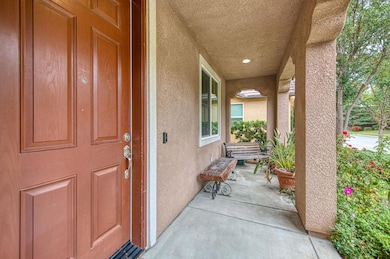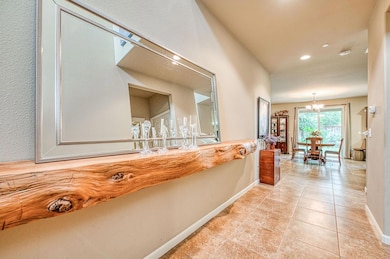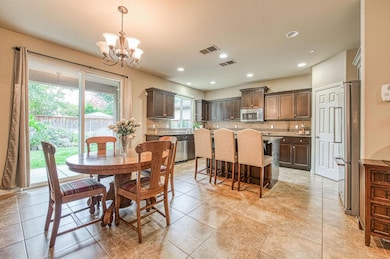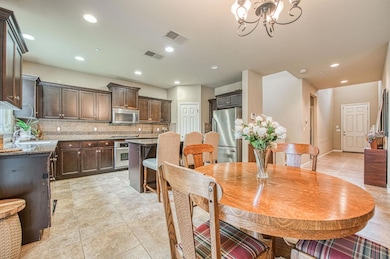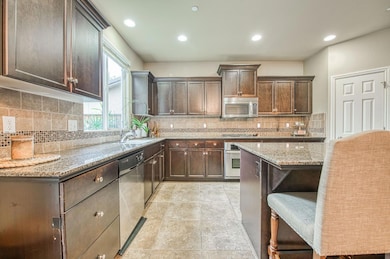7141 N Lead Ave Fresno, CA 93711
Sierra Sky Park NeighborhoodEstimated payment $3,343/month
Highlights
- 1 Fireplace
- Fenced Yard
- Double Pane Windows
- Covered Patio or Porch
- Eat-In Kitchen
- 4-minute walk to Orchid Park
About This Home
Step into this 4-bedroom, 3-bath home, a former model for Regent Park, and enjoy the premium location without any HOA dues! The great floor plan features an upgraded kitchen with stainless steel appliances open to the living room. For maximum convenience and flexibility, there is an isolated bedroom and full bathroom downstairs. Upstairs, you will find a large loft perfect for a secondary living room or home office, two additional bedrooms (one oversized), plus the luxurious primary suite complete with a private WC, separate shower, soaking tub, and walk-in closet. The backyard is a nice size for entertaining, offering a small, covered patio and a large grassy area with lush landscaping. Best of all, a fantastic solar lease is included to keep your PGE bills low. Great location north of Herndon with close proximity to shopping and a short golf cart ride to SJCC and Sierra Racquet Club. Go see it today! Bedroom count differs from tax records. Buyer to verify if important.
Listing Agent
London Properties, Ltd. License #01091300 Listed on: 10/28/2025

Home Details
Home Type
- Single Family
Est. Annual Taxes
- $5,010
Year Built
- Built in 2012
Lot Details
- 4,500 Sq Ft Lot
- Lot Dimensions are 50x90
- Fenced Yard
- Front and Back Yard Sprinklers
- Property is zoned RS5
Parking
- Automatic Garage Door Opener
Home Design
- Concrete Foundation
- Tile Roof
- Stucco
Interior Spaces
- 2,635 Sq Ft Home
- 2-Story Property
- 1 Fireplace
- Double Pane Windows
- Laundry in Utility Room
Kitchen
- Eat-In Kitchen
- Breakfast Bar
- Microwave
- Dishwasher
- Disposal
Flooring
- Carpet
- Tile
Bedrooms and Bathrooms
- 4 Bedrooms
- 3 Bathrooms
- Soaking Tub
- Bathtub with Shower
- Separate Shower
Additional Features
- Solar owned by a third party
- Covered Patio or Porch
- Central Heating and Cooling System
Map
Home Values in the Area
Average Home Value in this Area
Tax History
| Year | Tax Paid | Tax Assessment Tax Assessment Total Assessment is a certain percentage of the fair market value that is determined by local assessors to be the total taxable value of land and additions on the property. | Land | Improvement |
|---|---|---|---|---|
| 2025 | $5,010 | $401,299 | $100,478 | $300,821 |
| 2023 | $4,914 | $385,718 | $96,577 | $289,141 |
| 2022 | $4,847 | $378,156 | $94,684 | $283,472 |
| 2021 | $4,714 | $370,742 | $92,828 | $277,914 |
| 2020 | $4,693 | $366,942 | $91,877 | $275,065 |
| 2019 | $4,512 | $359,748 | $90,076 | $269,672 |
| 2018 | $4,414 | $352,695 | $88,310 | $264,385 |
| 2017 | $4,338 | $345,780 | $86,579 | $259,201 |
| 2016 | $4,194 | $339,001 | $84,882 | $254,119 |
| 2015 | $4,130 | $333,909 | $83,607 | $250,302 |
| 2014 | $4,051 | $327,369 | $81,970 | $245,399 |
Property History
| Date | Event | Price | List to Sale | Price per Sq Ft |
|---|---|---|---|---|
| 11/15/2025 11/15/25 | Price Changed | $555,000 | -4.3% | $211 / Sq Ft |
| 10/28/2025 10/28/25 | For Sale | $580,000 | -- | $220 / Sq Ft |
Purchase History
| Date | Type | Sale Price | Title Company |
|---|---|---|---|
| Interfamily Deed Transfer | -- | Fidelity National Title Co | |
| Interfamily Deed Transfer | -- | None Available | |
| Grant Deed | $320,000 | First American Title Company |
Mortgage History
| Date | Status | Loan Amount | Loan Type |
|---|---|---|---|
| Open | $291,000 | New Conventional | |
| Closed | $311,790 | FHA |
Source: Fresno MLS
MLS Number: 639134
APN: 500-460-14S
- 3250 W Spruce Ave
- 3215 W La Costa Ave
- 3282 W Spruce Ave
- 7037 N Creative Dr
- 6784 N Valentine Ave
- 7326 N Tamera Ave
- 3075 W Silverhill Ln
- 6744 N Valentine Ave
- 3077 W Pembrook Loop
- 7507 N Laguna Vista Ave
- 6597 N Haslam Ave
- 2964 W Canterbury Ct
- 7560 N Charles Ave Unit C
- 3659 W Spruce Ave
- 3607 W Magill Ave
- 2863 W Kensington Ln
- 6733 N Alva Ave
- 3737 W Minarets Ave
- 3782 W Locust Ave
- 2571 W Magill Ave
- 3185 W Spruce Ave
- 3644 W Beechwood Ave
- 7560 N Charles Ave Unit C
- 3345 W Stuart Ave
- 6157 N Alva Ave
- 7047 N West Ave
- 3555 W Bullard Ave
- 4262 W Figarden Dr
- 6055 N Brawley Ave
- 5655 N Marty Ave
- 3426 W Dovewood Ave
- 6338 N Cecelia Ave
- 4259 W Bullard Ave
- 1538 W Herndon Ave
- 5610 N Gates Ave
- 5200 N Valentine Ave
- 7095 N Fruit Ave
- 5537 N Gates Ave
- 4924 W Herndon Ave
- 5355 N Valentine Ave

