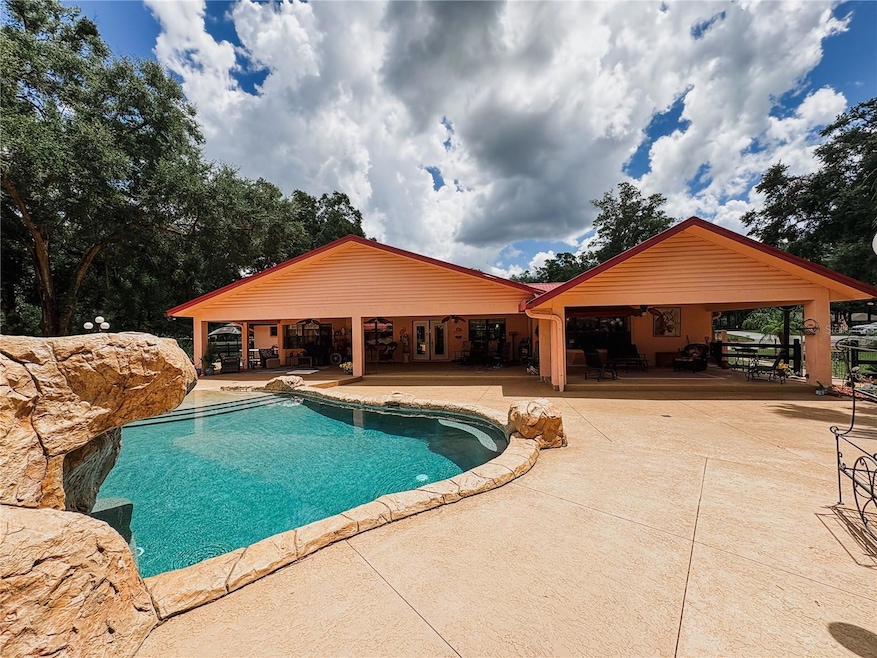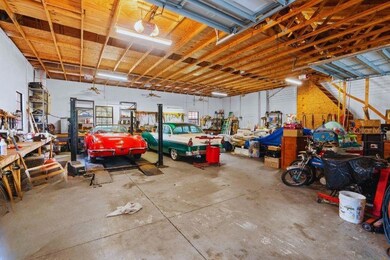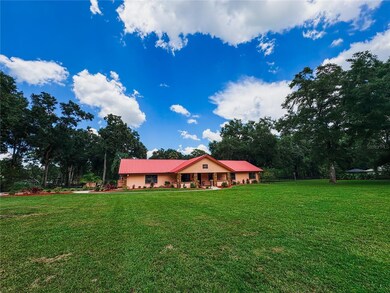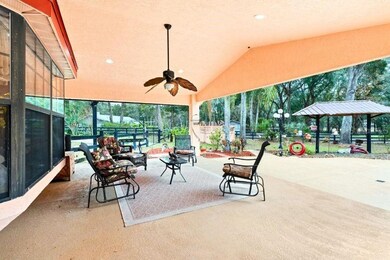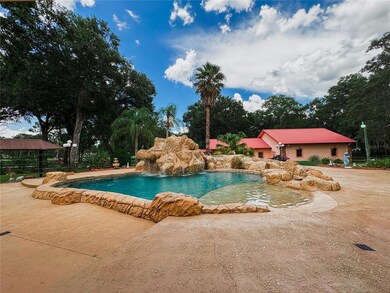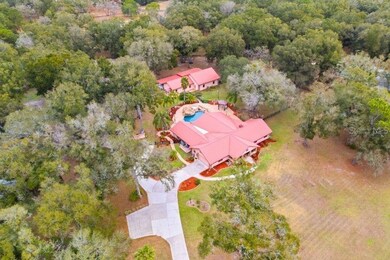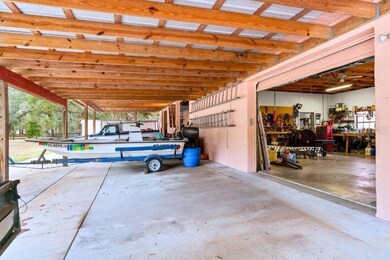
Estimated payment $5,742/month
Highlights
- Popular Property
- Guest House
- View of Trees or Woods
- West Port High School Rated A-
- Heated In Ground Pool
- 3.18 Acre Lot
About This Home
One or more photo(s) has been virtually staged. *PRICED BELOW APPRAISED VALUE + HOME WARRANTY INCLUDED!* This is a private, GATED community on 3.18 fully fenced acres with AG zoning, minutes from the World-FAMOUS Equestrian Center! With 6 total BEDROOMS and 3.5 baths, the main house features vaulted ceilings, wood beams, dual HVAC, split floor plan, and multiple walk-in closets. The CUSTOM SPORTS BAR overlooks 2,000+ SF of breezy porch space, seamlessly blending into a RESORT-STYLE POOL with a HEATED SPA, creek, waterfall, and natural rock ledge. The scenic walkway leads to a 2,600 SF detached garage with 3 OVERSIZED BAYS, its own HVAC, septic, attic, one of three 200-amp electrical panels and a GUEST house with full bath, kitchenette, and 1,000 SF of additional covered CARPORT parking! Every bell, every whistle—THIS ESTATE HAS IT ALL!!
Home Details
Home Type
- Single Family
Est. Annual Taxes
- $4,838
Year Built
- Built in 1990
Lot Details
- 3.18 Acre Lot
- Lot Dimensions are 289x480
- South Facing Home
- Private Lot
- Oversized Lot
- Irrigation Equipment
- Landscaped with Trees
- Property is zoned A3
HOA Fees
- $83 Monthly HOA Fees
Parking
- 8 Car Attached Garage
- 10 Carport Spaces
Property Views
- Woods
- Pool
Home Design
- Craftsman Architecture
- Block Foundation
- Metal Roof
- Block Exterior
Interior Spaces
- 3,656 Sq Ft Home
- 1-Story Property
- Shelving
- Bar
- Dry Bar
- Cathedral Ceiling
- Ceiling Fan
- Wood Burning Fireplace
- Great Room
- Home Office
- Workshop
- Laundry Room
Kitchen
- Breakfast Bar
- Microwave
- Dishwasher
- Disposal
Flooring
- Wood
- Carpet
- Concrete
- Ceramic Tile
Bedrooms and Bathrooms
- 5 Bedrooms
- Split Bedroom Floorplan
- Studio bedroom
Accessible Home Design
- Handicap Accessible
Pool
- Heated In Ground Pool
- Heated Spa
Outdoor Features
- Patio
- Separate Outdoor Workshop
- Front Porch
Additional Homes
- Guest House
- 400 SF Accessory Dwelling Unit
Schools
- Hammett Bowen Jr. Elementary School
- Liberty Middle School
- West Port High School
Utilities
- Central Heating and Cooling System
- 1 Water Well
- Water Softener
- 2 Septic Tanks
Community Details
- David Cruz Association, Phone Number (407) 452-2384
- Countryside Farms Subdivision
Listing and Financial Details
- Home warranty included in the sale of the property
- Visit Down Payment Resource Website
- Legal Lot and Block 89 / 9
- Assessor Parcel Number 3569-089-000
Map
Home Values in the Area
Average Home Value in this Area
Tax History
| Year | Tax Paid | Tax Assessment Tax Assessment Total Assessment is a certain percentage of the fair market value that is determined by local assessors to be the total taxable value of land and additions on the property. | Land | Improvement |
|---|---|---|---|---|
| 2023 | $4,838 | $318,327 | $0 | $0 |
| 2022 | $4,600 | $309,055 | $0 | $0 |
| 2021 | $4,606 | $300,053 | $0 | $0 |
| 2020 | $4,573 | $295,910 | $0 | $0 |
| 2019 | $4,510 | $289,257 | $0 | $0 |
| 2018 | $4,254 | $283,864 | $0 | $0 |
| 2017 | $4,177 | $278,025 | $0 | $0 |
| 2016 | $4,121 | $272,307 | $0 | $0 |
| 2015 | $4,158 | $270,414 | $0 | $0 |
| 2014 | $3,895 | $268,268 | $0 | $0 |
Property History
| Date | Event | Price | Change | Sq Ft Price |
|---|---|---|---|---|
| 07/10/2025 07/10/25 | For Sale | $949,000 | -- | $260 / Sq Ft |
Purchase History
| Date | Type | Sale Price | Title Company |
|---|---|---|---|
| Interfamily Deed Transfer | -- | None Available | |
| Warranty Deed | $345,000 | All American Land Title Insu |
Similar Homes in Ocala, FL
Source: Stellar MLS
MLS Number: O6325904
APN: 3569-089-000
- 8855 SW 72nd Ct
- 0 SW 112th St Unit MFROM696211
- 9526 SW 72nd Ct
- 9748 SW 74th Ave
- 10150 SW 73rd Terrace
- 7570 SW 100th St
- 6942 SW 89th Ln
- 6930 SW 89th Ln
- 6954 SW 89th Ln
- SW 95th Street Rd
- 6918 SW 89th Ln
- SW 95th Street Rd
- SW 95th Street Rd
- SW 95th Street Rd
- 6788 SW 90th Loop
- 6801 SW 90th Loop
- 6785 SW 90th Loop
- 7917 SW 103rd Loop
- 7443 SW 102nd Place
- 7886 SW 103rd Loop
- 14927 SW 63rd Ct
- 6615 SW 89th Ln
- 89 LOOP SW 89th Loop Unit SW 104 LN
- 6633 SW 89th Loop
- 8710 SW 71st Ave Rd
- 8810 SW 63rd Ave
- 4762 SW 88th Ln
- 8345 SW 101st Place Rd Unit A
- 10750 SW 63rd Ave
- 9326 SW 57th Terrace
- 8430 SW 90th Ln Unit D
- 11135 SW 69th Cir
- 9261 SW 58th Cir
- 8470 SW 92nd Ln Unit E
- 8701 SW 83rd Cir
- 10976 SW 62nd Terrace
- 8304 SW 107th Place
- 9875 SW 55th Ct
- 8298 SW 79th Cir
- 8737 SW 97th Lane Rd Unit B
