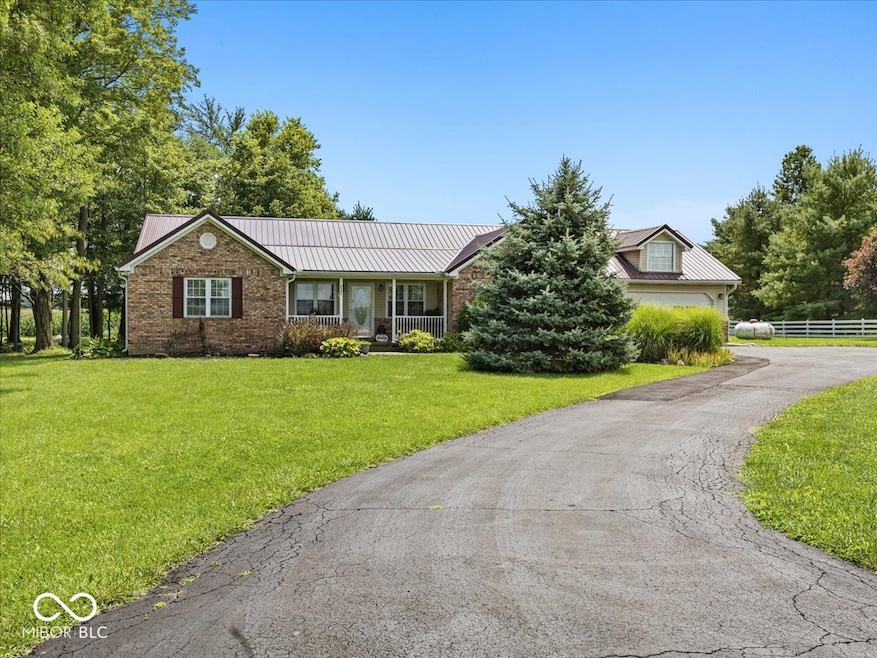
7141 W 100 S Shelbyville, IN 46176
Highlights
- Deck
- Wood Flooring
- Covered Patio or Porch
- Ranch Style House
- No HOA
- Thermal Windows
About This Home
As of August 2024Welcome to this beautiful custom-built ranch that offers an open concept with 3 bedrooms, 2 bathrooms and a split floorplan, Master suite has a walk in closet and private bathroom. The vaulted ceiling, hardwood floors, oak cabinets, six-panel solid wood doors display the quality craftsmanship that went into this home. Located in a private country setting overlooking farm fields. This 1.15-acre lot has large mature trees. Trex deck off the back of the home, and a patio area under the shade trees. There is a finished shed that is insulated and drywalled, complete with electricity and AC. The owner uses this space for crafting, there is another barn/workshop with a storage area on the second level. Plenty of room to park your RV and includes a 30-amp electric plug for RV hookup or electric car charging. This home is near the Shelby County - Johnson County line in the Southwestern School district and provides convenient access to I-65 and SR44.
Last Agent to Sell the Property
Carpenter, REALTORS® Brokerage Email: jandrews@callcarpenter.com License #RB20001275 Listed on: 08/01/2024

Home Details
Home Type
- Single Family
Est. Annual Taxes
- $702
Year Built
- Built in 2001
Lot Details
- 1.15 Acre Lot
- Rural Setting
Parking
- 3 Car Attached Garage
- Electric Vehicle Home Charger
- Garage Door Opener
Home Design
- Ranch Style House
- Block Foundation
- Vinyl Siding
- Vinyl Construction Material
Interior Spaces
- 1,900 Sq Ft Home
- Thermal Windows
- Window Screens
- Family or Dining Combination
- Wood Flooring
- Pull Down Stairs to Attic
- Fire and Smoke Detector
Kitchen
- Recirculated Exhaust Fan
- Microwave
- Dishwasher
- Disposal
Bedrooms and Bathrooms
- 3 Bedrooms
- Walk-In Closet
- 2 Full Bathrooms
Laundry
- Laundry closet
- Dryer
- Washer
Outdoor Features
- Deck
- Covered Patio or Porch
- Shed
- Outbuilding
Schools
- Southwestern Elementary School
- Southwestern High School
Utilities
- Forced Air Heating System
- Heating System Uses Propane
- Well
- Electric Water Heater
Community Details
- No Home Owners Association
- Jessie Stern's Minor Subdivision
Listing and Financial Details
- Tax Lot 7309010-009/
- Assessor Parcel Number 730912200011000009
- Seller Concessions Not Offered
Ownership History
Purchase Details
Home Financials for this Owner
Home Financials are based on the most recent Mortgage that was taken out on this home.Purchase Details
Purchase Details
Purchase Details
Home Financials for this Owner
Home Financials are based on the most recent Mortgage that was taken out on this home.Purchase Details
Purchase Details
Purchase Details
Purchase Details
Similar Homes in Shelbyville, IN
Home Values in the Area
Average Home Value in this Area
Purchase History
| Date | Type | Sale Price | Title Company |
|---|---|---|---|
| Warranty Deed | $360,000 | None Listed On Document | |
| Interfamily Deed Transfer | -- | None Available | |
| Interfamily Deed Transfer | -- | None Available | |
| Quit Claim Deed | -- | -- | |
| Quit Claim Deed | -- | -- | |
| Quit Claim Deed | -- | -- | |
| Warranty Deed | -- | -- | |
| Warranty Deed | -- | -- |
Mortgage History
| Date | Status | Loan Amount | Loan Type |
|---|---|---|---|
| Open | $315,000 | New Conventional | |
| Previous Owner | $60,000 | Unknown | |
| Previous Owner | $25,000 | Unknown |
Property History
| Date | Event | Price | Change | Sq Ft Price |
|---|---|---|---|---|
| 08/29/2024 08/29/24 | Sold | $360,000 | 0.0% | $189 / Sq Ft |
| 08/03/2024 08/03/24 | Pending | -- | -- | -- |
| 08/01/2024 08/01/24 | For Sale | $359,900 | -- | $189 / Sq Ft |
Tax History Compared to Growth
Tax History
| Year | Tax Paid | Tax Assessment Tax Assessment Total Assessment is a certain percentage of the fair market value that is determined by local assessors to be the total taxable value of land and additions on the property. | Land | Improvement |
|---|---|---|---|---|
| 2024 | $717 | $208,000 | $18,500 | $189,500 |
| 2023 | $703 | $201,300 | $18,500 | $182,800 |
| 2022 | $689 | $194,800 | $18,500 | $176,300 |
| 2021 | $676 | $181,800 | $18,500 | $163,300 |
| 2020 | $662 | $181,900 | $18,500 | $163,400 |
| 2019 | $649 | $177,300 | $18,500 | $158,800 |
| 2018 | $709 | $164,600 | $18,100 | $146,500 |
| 2017 | $694 | $159,400 | $18,100 | $141,300 |
| 2016 | $685 | $156,800 | $18,100 | $138,700 |
| 2014 | $655 | $157,700 | $18,100 | $139,600 |
| 2013 | $655 | $146,900 | $17,400 | $129,500 |
Agents Affiliated with this Home
-
Jennifer Andrews

Seller's Agent in 2024
Jennifer Andrews
Carpenter, REALTORS®
(317) 488-7739
39 Total Sales
-
Annette Nasby

Buyer's Agent in 2024
Annette Nasby
Runnebohm Realty, LLC
(317) 512-9835
147 Total Sales
Map
Source: MIBOR Broker Listing Cooperative®
MLS Number: 21991974
APN: 73-09-12-200-011.000-009
- 1445 S 750 W
- 3641 N Harrison St
- 3074 N 625 E
- 313 S 600 E
- 4670 N 600 E
- 4450 W 300 N
- 3917 N 525 W
- 5442 W 400 N
- 980 Paris Dr
- 2144 Connie Ct
- 5700 S Road 44
- 5240 W 400 N
- 00 E State Road 144
- 303 S Edgerton St
- 1831 Upper Shelbyville Rd
- 1850 Longest Dr
- 1258 Foxview Ct
- 1762 Millpond Ct
- 1726 Millpond Ct
- 1714 Millpond Ct






