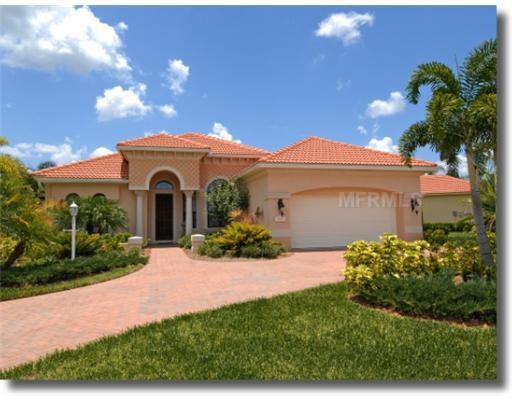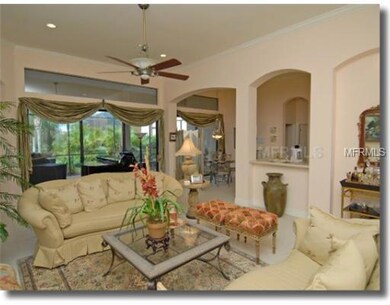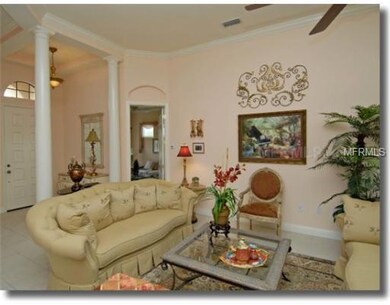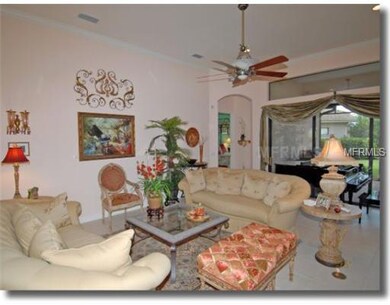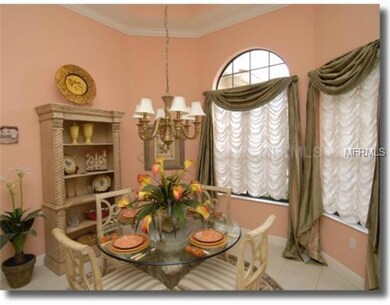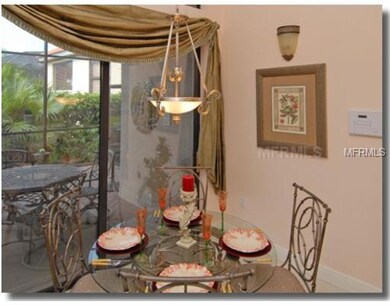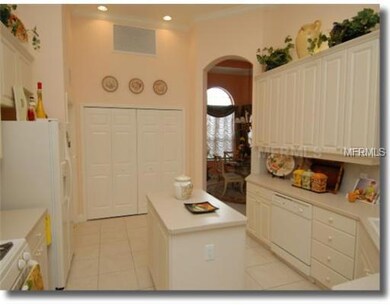
7141 Whitemarsh Cir Lakewood Ranch, FL 34202
Highlights
- Golf Course Community
- Vinyl Pool
- Gated Community
- Robert Willis Elementary School Rated A-
- Custom Home
- Open Floorplan
About This Home
As of May 2012Designer decorated "St Raphael" model in desireable maintenance free community of Whitemarsh. Circular drive entrance with extensive landscaping. Great room plan with 2 bedroom, 2 bath plus den with many upgrades including crown molding, tray ceilings, designer window treatments, decorative lighting and fans. Large gourmet kitchen with oversized pantry, island, breakfast bar, corian countertops, new dishwasher, kitchen dinette with sliding glass doors opening to extended screened lanai. Master bedroom has dual sinks, jetted tub, separate shower and large master walk in closet with built ins. Large laundry room with built ins and laundry tub. Lots of additional custom built ins in 2 car garage. New $7,000 air conditioning unit installed in 2011. Large heated community pool and spa, gas grill and bathrooms for easy entertaining exclusively for Whitemarsh residents and their guests.
Last Agent to Sell the Property
ALBERT WOOSTER & COMPANY License #0599932 Listed on: 04/19/2012
Home Details
Home Type
- Single Family
Est. Annual Taxes
- $5,646
Year Built
- Built in 2003
Lot Details
- 0.29 Acre Lot
- North Facing Home
- Property is zoned PDMU/W
HOA Fees
- $12 Monthly HOA Fees
Parking
- 2 Car Attached Garage
- Garage Door Opener
- Circular Driveway
- Open Parking
Home Design
- Custom Home
- Spanish Architecture
- Planned Development
- Slab Foundation
- Tile Roof
- Block Exterior
- Stucco
Interior Spaces
- 2,070 Sq Ft Home
- Open Floorplan
- Crown Molding
- Tray Ceiling
- Cathedral Ceiling
- Ceiling Fan
- Blinds
- Great Room
- Breakfast Room
- Inside Utility
- Attic
Kitchen
- <<OvenToken>>
- Range<<rangeHoodToken>>
- <<microwave>>
- Dishwasher
- Solid Surface Countertops
- Disposal
Flooring
- Carpet
- Ceramic Tile
Bedrooms and Bathrooms
- 2 Bedrooms
- Primary Bedroom on Main
- Split Bedroom Floorplan
- Walk-In Closet
- 2 Full Bathrooms
Laundry
- Dryer
- Washer
Home Security
- Security System Owned
- Fire and Smoke Detector
Schools
- Robert E Willis Elementary School
- Nolan Middle School
- Lakewood Ranch High School
Utilities
- Humidity Control
- Central Heating and Cooling System
- Heating System Uses Natural Gas
- High Speed Internet
- Cable TV Available
Additional Features
- Reclaimed Water Irrigation System
- Vinyl Pool
- Mobile Home Model is St Raphael
Listing and Financial Details
- Down Payment Assistance Available
- Visit Down Payment Resource Website
- Tax Lot 42
- Assessor Parcel Number 588463859
- $1,814 per year additional tax assessments
Community Details
Overview
- Association fees include community pool, ground maintenance
- Country Club Village Community
- Lakewood Ranch Subdivision
- On-Site Maintenance
- Association Owns Recreation Facilities
- The community has rules related to deed restrictions
- Planned Unit Development
Recreation
- Golf Course Community
- Community Pool
- Community Spa
Security
- Security Service
- Gated Community
Ownership History
Purchase Details
Home Financials for this Owner
Home Financials are based on the most recent Mortgage that was taken out on this home.Purchase Details
Home Financials for this Owner
Home Financials are based on the most recent Mortgage that was taken out on this home.Similar Homes in Lakewood Ranch, FL
Home Values in the Area
Average Home Value in this Area
Purchase History
| Date | Type | Sale Price | Title Company |
|---|---|---|---|
| Warranty Deed | $320,000 | Sunbelt Title Agency | |
| Deed | $359,000 | -- |
Mortgage History
| Date | Status | Loan Amount | Loan Type |
|---|---|---|---|
| Open | $240,000 | New Conventional | |
| Previous Owner | $80,000 | Credit Line Revolving | |
| Previous Owner | $125,000 | Credit Line Revolving | |
| Previous Owner | $200,000 | No Value Available |
Property History
| Date | Event | Price | Change | Sq Ft Price |
|---|---|---|---|---|
| 07/17/2025 07/17/25 | Price Changed | $600,000 | -4.0% | $290 / Sq Ft |
| 05/01/2025 05/01/25 | Price Changed | $625,000 | -3.8% | $302 / Sq Ft |
| 03/17/2025 03/17/25 | For Sale | $650,000 | +103.1% | $314 / Sq Ft |
| 05/29/2012 05/29/12 | Sold | $320,000 | 0.0% | $155 / Sq Ft |
| 05/15/2012 05/15/12 | Pending | -- | -- | -- |
| 04/19/2012 04/19/12 | For Sale | $320,000 | -- | $155 / Sq Ft |
Tax History Compared to Growth
Tax History
| Year | Tax Paid | Tax Assessment Tax Assessment Total Assessment is a certain percentage of the fair market value that is determined by local assessors to be the total taxable value of land and additions on the property. | Land | Improvement |
|---|---|---|---|---|
| 2024 | $10,603 | $587,319 | $66,300 | $521,019 |
| 2023 | $10,603 | $588,848 | $66,300 | $522,548 |
| 2022 | $9,708 | $509,926 | $65,000 | $444,926 |
| 2021 | $8,193 | $372,093 | $65,000 | $307,093 |
| 2020 | $8,102 | $352,062 | $65,000 | $287,062 |
| 2019 | $7,919 | $334,508 | $65,000 | $269,508 |
| 2018 | $7,728 | $334,552 | $70,200 | $264,352 |
| 2017 | $7,375 | $339,292 | $0 | $0 |
| 2016 | $7,366 | $341,526 | $0 | $0 |
| 2015 | $7,248 | $343,300 | $0 | $0 |
| 2014 | $7,248 | $316,955 | $0 | $0 |
| 2013 | $6,694 | $283,580 | $65,400 | $218,180 |
Agents Affiliated with this Home
-
Michael Wolf

Seller's Agent in 2025
Michael Wolf
FINE PROPERTIES
(941) 400-9653
24 in this area
59 Total Sales
-
Meghan Keever

Seller Co-Listing Agent in 2025
Meghan Keever
FINE PROPERTIES
(941) 447-4241
3 in this area
43 Total Sales
-
Kimberly Leckie

Seller's Agent in 2012
Kimberly Leckie
ALBERT WOOSTER & COMPANY
(941) 323-2500
1 in this area
7 Total Sales
Map
Source: Stellar MLS
MLS Number: A3959206
APN: 5884-6385-9
- 7041 Beechmont Terrace
- 7179 Boca Grove Place Unit 202
- 7155 Boca Grove Place Unit 202
- 7155 Boca Grove Place Unit 102
- 8261 Miramar Way Unit 202
- 8133 Miramar Way Unit 201C
- 8115 Miramar Way Unit 202
- 8310 Tartan Fields Cir
- 7115 Boca Grove Place Unit 204
- 8414 Wethersfield Run Unit 102
- 7039 Woodmore Terrace
- 8422 Wethersfield Run Unit 103
- 7032 Old Tabby Cir
- 7011 Woodmore Terrace
- 7004 Old Tabby Cir
- 7144 Ashland Glen
- 6959 Westchester Cir
- 6919 Westchester Cir
- 14665 Como Cir
- 7803 Mathern Ct
