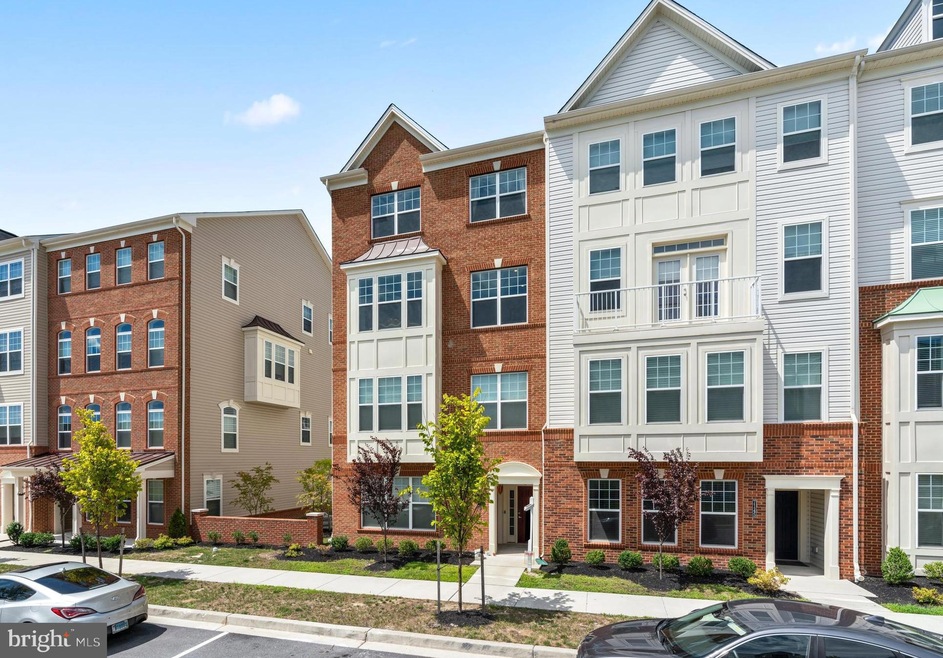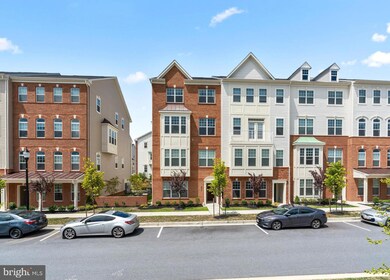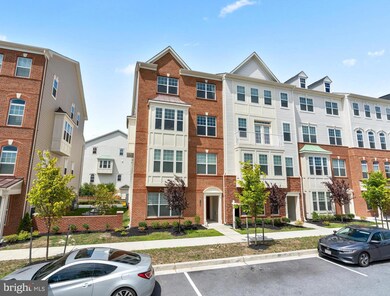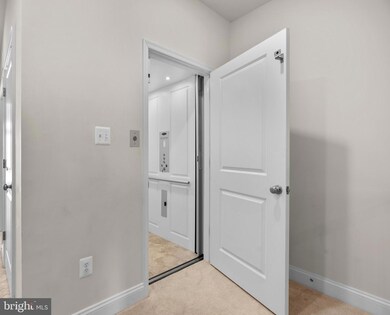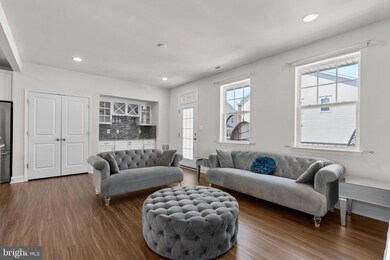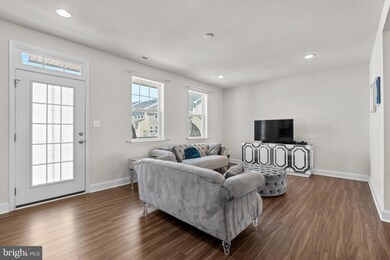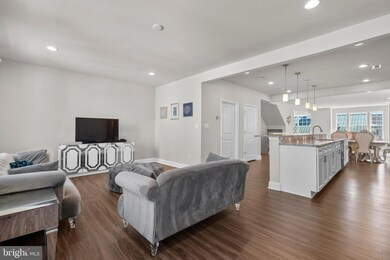
7143 Beaumont Place Unit A Hanover, MD 21076
Estimated Value: $498,000 - $530,791
Highlights
- Fitness Center
- Open Floorplan
- Clubhouse
- Long Reach High School Rated A-
- Colonial Architecture
- Deck
About This Home
As of September 2022Style and space radiate throughout this Oxford Square townhome condominium presenting over 2,544 sqft with an elevator from the ground level for convenience, LVT flooring, a living room with an office nook with double windows, followed by an open dining room. Adding to the entertainment space is a family room area showing a walkout to a Trex deck, a built-in bar, and natural light adding to the ambience in this home. Kitchen boasts 42" white cabinetry with crown molding, granite counters, harmonizing tile backsplash, an island with an elevated breakfast bar accented by pendant lighting, and an Electrolux stainless steel appliance suite including a 5-burner cooktop, and professional exhaust. Owner's suite features a tray ceiling, profile stacked moldings, a large walk-in closet, a walkout to a private balcony, and a lavish bath displaying a double vanity, an oversized shower with built-in bench seating, and a
large platform soaking tub. Community amenities include a pool, a clubhouse with gym, and a location close to commuter routes and the MARC station! Owners are allowed to have 2 pets, no more than 40 lbs each.
Last Agent to Sell the Property
Keller Williams Lucido Agency License #4037 Listed on: 08/18/2022

Townhouse Details
Home Type
- Townhome
Est. Annual Taxes
- $4,203
Year Built
- Built in 2018
Lot Details
- Cul-De-Sac
- Landscaped
- Property is in excellent condition
HOA Fees
Parking
- 1 Car Attached Garage
- Rear-Facing Garage
- Garage Door Opener
Home Design
- Colonial Architecture
- Brick Exterior Construction
- Asphalt Roof
- Vinyl Siding
Interior Spaces
- 2,544 Sq Ft Home
- Property has 3 Levels
- 1 Elevator
- Open Floorplan
- Built-In Features
- Bar
- Tray Ceiling
- Recessed Lighting
- Double Pane Windows
- Insulated Windows
- Family Room Off Kitchen
- Living Room
- Dining Room
- Attic
Kitchen
- Breakfast Area or Nook
- Eat-In Kitchen
- Built-In Oven
- Cooktop
- Built-In Microwave
- Ice Maker
- Stainless Steel Appliances
- Kitchen Island
- Upgraded Countertops
- Disposal
Flooring
- Carpet
- Vinyl
Bedrooms and Bathrooms
- 3 Bedrooms
- En-Suite Primary Bedroom
- En-Suite Bathroom
- Walk-In Closet
- Walk-in Shower
Laundry
- Laundry Room
- Laundry on upper level
- Dryer
- Washer
Improved Basement
- Heated Basement
- Walk-Out Basement
- Basement Fills Entire Space Under The House
- Rear Basement Entry
- Natural lighting in basement
Outdoor Features
- Balcony
- Deck
Schools
- Hanover Hills Elementary School
- Thomas Viaduct Middle School
- Long Reach High School
Utilities
- Forced Air Heating and Cooling System
- Vented Exhaust Fan
- Natural Gas Water Heater
Additional Features
- Accessible Elevator Installed
- Energy-Efficient Windows
Listing and Financial Details
- Tax Lot A
- Assessor Parcel Number 1401601993
- $456 Front Foot Fee per year
Community Details
Overview
- Association fees include common area maintenance, trash
- Oxford Square HOA, Phone Number (703) 631-7200
- Exerter Park Condo 4 Condos, Phone Number (703) 631-2003
- Oxford Square Subdivision
Amenities
- Common Area
- Clubhouse
Recreation
- Fitness Center
- Community Pool
Pet Policy
- Limit on the number of pets
- Pet Size Limit
Ownership History
Purchase Details
Home Financials for this Owner
Home Financials are based on the most recent Mortgage that was taken out on this home.Similar Homes in the area
Home Values in the Area
Average Home Value in this Area
Purchase History
| Date | Buyer | Sale Price | Title Company |
|---|---|---|---|
| Martin Remi Narriman | $500,000 | Wfg National Title |
Mortgage History
| Date | Status | Borrower | Loan Amount |
|---|---|---|---|
| Open | Martin Remi Narriman | $375,000 | |
| Previous Owner | Akinmade Maryam | $8,367 | |
| Previous Owner | Akinmade Maryam | $433,086 |
Property History
| Date | Event | Price | Change | Sq Ft Price |
|---|---|---|---|---|
| 09/29/2022 09/29/22 | Sold | $500,000 | +5.3% | $197 / Sq Ft |
| 08/23/2022 08/23/22 | Pending | -- | -- | -- |
| 08/18/2022 08/18/22 | For Sale | $475,000 | -- | $187 / Sq Ft |
Tax History Compared to Growth
Tax History
| Year | Tax Paid | Tax Assessment Tax Assessment Total Assessment is a certain percentage of the fair market value that is determined by local assessors to be the total taxable value of land and additions on the property. | Land | Improvement |
|---|---|---|---|---|
| 2024 | $6,266 | $437,533 | $0 | $0 |
| 2023 | $5,384 | $412,100 | $123,600 | $288,500 |
| 2022 | $4,773 | $408,067 | $0 | $0 |
| 2021 | $7,683 | $404,033 | $0 | $0 |
| 2020 | $0 | $400,000 | $100,000 | $300,000 |
Agents Affiliated with this Home
-
Bob Lucido

Seller's Agent in 2022
Bob Lucido
Keller Williams Lucido Agency
(410) 979-6024
3,123 Total Sales
-
Tracy Lucido

Seller Co-Listing Agent in 2022
Tracy Lucido
Keller Williams Lucido Agency
(410) 465-6900
879 Total Sales
-
Tierni Crumity
T
Buyer's Agent in 2022
Tierni Crumity
Keller Williams Realty Centre
(202) 487-7862
2 Total Sales
Map
Source: Bright MLS
MLS Number: MDHW2019574
APN: 01-601993
- 7149 Beaumont Place Unit B
- 7204 Islip Way Unit A
- 7310 Harlow Way Unit A
- 7328 Harlow Way Unit A
- 7018 Rackham Way
- 7011 Southmoor St
- 6888 Tasker Falls
- 7147 Ohio Ave
- 6611 Railroad Ave
- 6984 Elm Ave
- 7008 Ducketts Ln
- 7143 Race Rd
- 6782 Ducketts Ln
- 6584 Ducketts Ln
- 7195 Ohio Ave
- 1704 Copperleaf Blvd
- 6135 Rainbow Dr
- 1022 Linden Dr
- 6241 Hanover Rd
- 6121 Ducketts Ln
- 7143 Beaumont Place Unit B
- 7143 Beaumont Place Unit A
- 7147 Beaumont Place Unit A
- 7139 Beaumont Place Unit B
- 7149 Beaumont Place
- 7216 Islip Way Unit A
- 7135 Beaumont Place Unit B
- 7135 Beaumont Place Unit A
- 7151 Beaumont Place Unit B
- 7151 Beaumont Place Unit A
- 7220 Islip Way Unit B
- 7220 Islip Way
- 7131 Beaumont Place Unit B
- 7228 Islip Way Unit A
- 7228 Islip Way Unit B
- 7081 Banbury Dr Unit A
- 7218 Islip Way
- 7212 Islip Way Unit B
- 7212 Islip Way
- 7212 Islip Way Unit A
