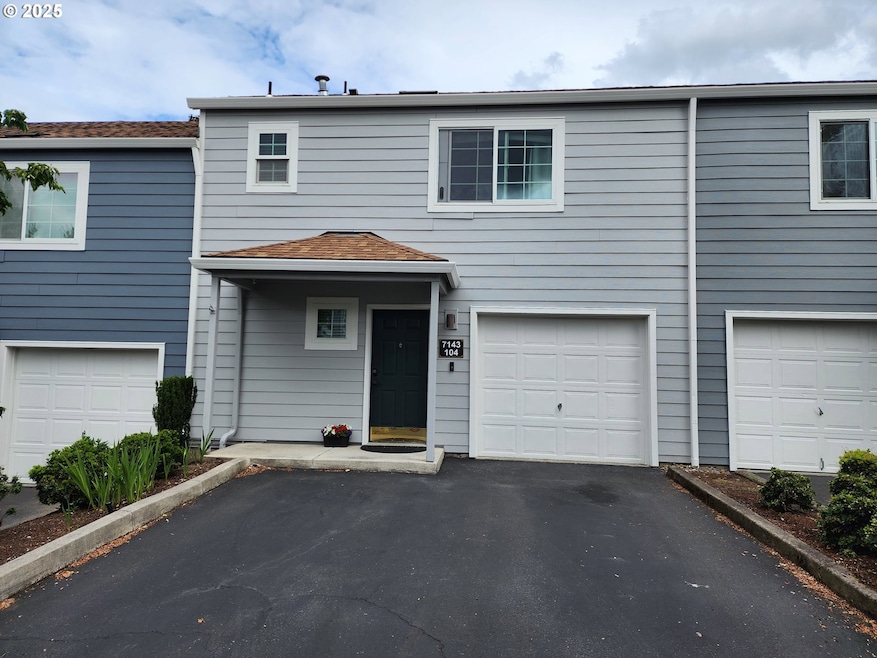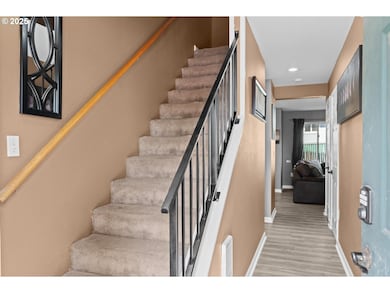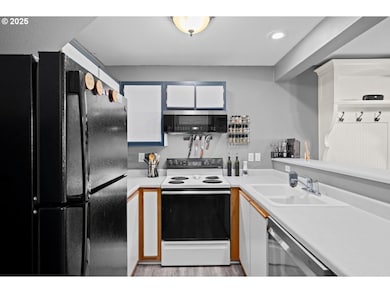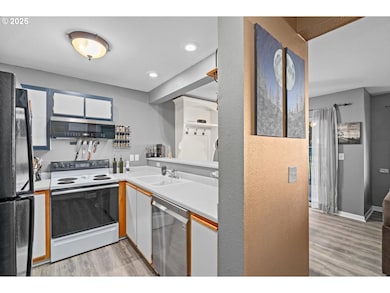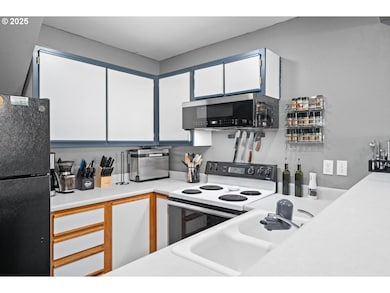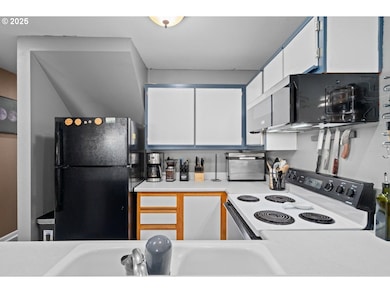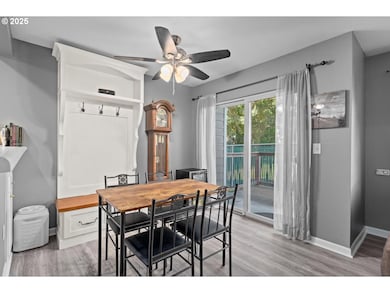7143 SW Sagert St Unit 104 Tualatin, OR 97062
Estimated payment $2,428/month
Highlights
- In Ground Pool
- Wood Flooring
- Natural Light
- Vaulted Ceiling
- 1 Car Attached Garage
- Patio
About This Home
BUYERS! IT'S YOUR LUCKY DAY! MOTIVATED SELLER JUST REDUCED THE PRICE FOR THIS CONDO WHICH COMES WITH A 4.5% Assumable VA Loan ALSO available to non-Veterans subject to approval. Come see this home if you'd enjoy to private en-suite bedrooms, plus a guest bathroom and living to the back of the easily accessed, parklike, pet friendly, complex! The attached garage plus two parking spaces near the front door make it a breeze to step into the home and go straight to the kitchen with your groceries. First floor perks include: an updated half bath and indoor laundry room with washer and dryer, a sleek stainless microwave, dishwasher and coordinating fridge, garbage disposal, attractive flooring and baseboard trim, new door hardware. HOA benefits include pool, gym, cable, sewer, trash, water and exterior maintenance. Wonderful location for those commuting - just minutes off of I-5 and 205 and nearby parks, bike paths, hospitals/veterinary care, schools, shopping, and more.
Townhouse Details
Home Type
- Townhome
Est. Annual Taxes
- $3,091
Year Built
- Built in 1996
HOA Fees
- $507 Monthly HOA Fees
Parking
- 1 Car Attached Garage
- Garage on Main Level
- Driveway
Home Design
- Slab Foundation
- Composition Roof
- Wood Composite
Interior Spaces
- 1,129 Sq Ft Home
- 2-Story Property
- Vaulted Ceiling
- Ceiling Fan
- Natural Light
- Double Pane Windows
- Family Room
- Living Room
- Dining Room
- Laundry Room
Kitchen
- Free-Standing Range
- Range Hood
- Dishwasher
Flooring
- Wood
- Wall to Wall Carpet
- Laminate
- Vinyl
Bedrooms and Bathrooms
- 2 Bedrooms
Accessible Home Design
- Low Kitchen Cabinetry
- Accessibility Features
Outdoor Features
- In Ground Pool
- Patio
Schools
- Bridgeport Elementary School
- Hazelbrook Middle School
- Tualatin High School
Utilities
- No Cooling
- Zoned Heating
- Baseboard Heating
- Electric Water Heater
- High Speed Internet
Listing and Financial Details
- Assessor Parcel Number R2084083
Community Details
Overview
- 267 Units
- Orchard Hill Condo Association, Phone Number (503) 598-0552
Amenities
- Community Deck or Porch
- Common Area
Map
Home Values in the Area
Average Home Value in this Area
Tax History
| Year | Tax Paid | Tax Assessment Tax Assessment Total Assessment is a certain percentage of the fair market value that is determined by local assessors to be the total taxable value of land and additions on the property. | Land | Improvement |
|---|---|---|---|---|
| 2026 | $2,809 | $170,070 | -- | -- |
| 2025 | $2,809 | $165,120 | -- | -- |
| 2024 | $2,735 | $160,320 | -- | -- |
| 2023 | $2,735 | $155,660 | $0 | $0 |
| 2022 | $2,617 | $155,660 | $0 | $0 |
| 2021 | $2,553 | $146,730 | $0 | $0 |
| 2020 | $2,477 | $142,460 | $0 | $0 |
| 2019 | $2,411 | $138,320 | $0 | $0 |
| 2018 | $2,313 | $134,300 | $0 | $0 |
| 2017 | $2,178 | $130,390 | $0 | $0 |
| 2016 | $2,077 | $126,600 | $0 | $0 |
| 2015 | $1,987 | $122,920 | $0 | $0 |
| 2014 | $1,885 | $119,340 | $0 | $0 |
Property History
| Date | Event | Price | List to Sale | Price per Sq Ft | Prior Sale |
|---|---|---|---|---|---|
| 11/15/2025 11/15/25 | Price Changed | $315,000 | -4.3% | $279 / Sq Ft | |
| 08/03/2025 08/03/25 | Price Changed | $329,000 | -1.8% | $291 / Sq Ft | |
| 05/15/2025 05/15/25 | For Sale | $335,000 | -2.9% | $297 / Sq Ft | |
| 05/20/2022 05/20/22 | Sold | $345,000 | +1.8% | $306 / Sq Ft | View Prior Sale |
| 04/20/2022 04/20/22 | Pending | -- | -- | -- | |
| 04/15/2022 04/15/22 | For Sale | $339,000 | +32.5% | $300 / Sq Ft | |
| 11/20/2020 11/20/20 | Sold | $255,900 | +1.2% | $227 / Sq Ft | View Prior Sale |
| 10/15/2020 10/15/20 | Pending | -- | -- | -- | |
| 10/01/2020 10/01/20 | For Sale | $252,900 | -- | $224 / Sq Ft |
Purchase History
| Date | Type | Sale Price | Title Company |
|---|---|---|---|
| Warranty Deed | $345,000 | Ticor Title | |
| Warranty Deed | $345,000 | Ticor Title | |
| Warranty Deed | $255,900 | Wfg Title | |
| Warranty Deed | $255,900 | Wfg Title | |
| Special Warranty Deed | $68,500 | Fidelity Natl Title Co Of Or | |
| Special Warranty Deed | $68,500 | Fidelity Natl Title Co Of Or | |
| Warranty Deed | $127,860 | Fatco | |
| Warranty Deed | $127,860 | Fatco | |
| Trustee Deed | $136,251 | Fatco | |
| Trustee Deed | $136,251 | Fatco | |
| Warranty Deed | $144,900 | Transnation Title Agency Or | |
| Warranty Deed | $144,900 | Transnation Title Agency Or | |
| Warranty Deed | $125,000 | Chicago Title Insurance Comp | |
| Warranty Deed | $125,000 | Chicago Title Insurance Comp | |
| Warranty Deed | $105,900 | Chicago Title Insurance Co | |
| Warranty Deed | $105,900 | Chicago Title Insurance Co |
Mortgage History
| Date | Status | Loan Amount | Loan Type |
|---|---|---|---|
| Previous Owner | $248,223 | New Conventional | |
| Previous Owner | $140,750 | FHA | |
| Previous Owner | $125,000 | VA | |
| Previous Owner | $100,600 | Purchase Money Mortgage |
Source: Regional Multiple Listing Service (RMLS)
MLS Number: 243826121
APN: R2084083
- 19685 SW 68th Ave
- 7165 SW Sagert St Unit 107
- 19778 SW 68th Ave
- 19787 SW 67th Ave
- 7191 SW Sagert St Unit 103
- 19973 SW 62nd Terrace
- 7020 SW Barr Ln
- 8315 SW Shenandoah Way Unit 8315
- 20168 SW Tillamook Ct
- 5707 SW Sequoia Dr
- 20182 SW Tillamook Ct
- 8512 SW Mohawk St Unit 8512
- 8370 SW Seminole Trail
- 8524 SW Mohawk St Unit 8524
- 6375 SW Dawn St
- 8475 SW Tualatin Rd
- 19222 Benfield Ave
- 5393 SW Wichita St
- 8200 SW Piute Ct
- 20102 SW 54th Terrace
- 19355 SW 65th Ave
- 6655 SW Nyberg Ln
- 6765 SW Nyberg St
- 7800 SW Sagert St
- 6455 SW Nyberg Ln
- 18540 SW Boones Ferry Rd
- 8325 SW Mohawk St
- 19545-19605 Sw Boones Ferry Rd
- 19705 SW Boones Ferry Rd
- 18049 SW Lower Boones Ferry Rd
- 8900 SW Sweek Dr
- 9301 SW Sagert St
- 5318 Lakeview Blvd
- 17635 Hill Way
- 15491 Brianne Ct
- 16100 SW 108th Ave
- 5538 Royal Oaks Dr
- 5764 SW Kimball Ct
- 11865 SW Tualatin Rd
- 14620 SW 76th Ave
