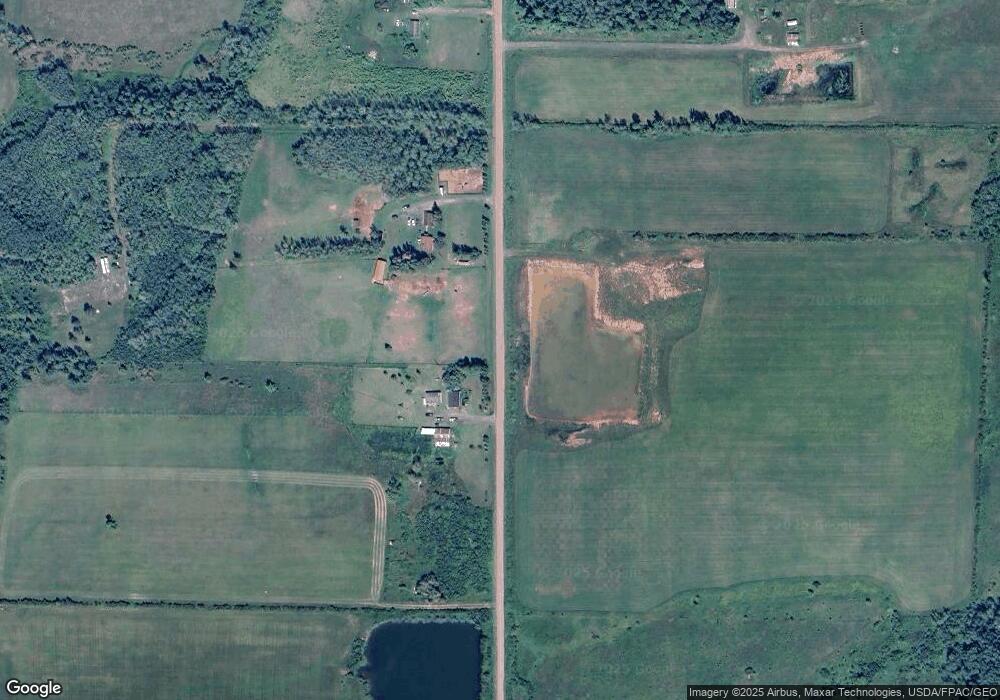71435 Range Line Rd Iron River, WI 54847
Estimated Value: $258,000 - $332,000
2
Beds
1
Bath
980
Sq Ft
$312/Sq Ft
Est. Value
About This Home
This home is located at 71435 Range Line Rd, Iron River, WI 54847 and is currently estimated at $305,582, approximately $311 per square foot. 71435 Range Line Rd is a home located in Bayfield County with nearby schools including South Shore Elementary School and South Shore Junior/Senior High School.
Create a Home Valuation Report for This Property
The Home Valuation Report is an in-depth analysis detailing your home's value as well as a comparison with similar homes in the area
Home Values in the Area
Average Home Value in this Area
Tax History Compared to Growth
Tax History
| Year | Tax Paid | Tax Assessment Tax Assessment Total Assessment is a certain percentage of the fair market value that is determined by local assessors to be the total taxable value of land and additions on the property. | Land | Improvement |
|---|---|---|---|---|
| 2024 | $2,365 | $129,900 | $7,800 | $122,100 |
| 2023 | $1,919 | $129,800 | $7,700 | $122,100 |
| 2022 | $1,612 | $129,800 | $7,700 | $122,100 |
| 2021 | $1,287 | $87,100 | $7,600 | $79,500 |
| 2020 | $1,495 | $87,100 | $7,600 | $79,500 |
Source: Public Records
Map
Nearby Homes
- 6030 Mitchell Rd
- 8353 Mannik Rd
- 68520 Lea St
- XXXX Lea St
- XXXX Norway Rd
- 000 U S Highway 2
- Lot 3 N Shore Dr
- Lot 4 N Shore Dr
- TBD Lot #4 Tressel Trail
- TBD Lot #2 Tressel Trail
- XXXX Moon Dr
- TBD Parcel 9 Power Line Rd Unit Parcel 9
- 67745 W Spider Lake Rd
- 8365 Half Moon Lake Dr
- 8355 Half Moon Lake Dr
- 8285 Half Moon Lake Dr
- 672XX E Deep Lake Rd
- 6726X E Deep Lake Rd
- 0000 S Long Lake Rd
- 10860 S Long Lake Rd
- 71395 Range Line Rd
- 71555 Range Line Rd
- 71665 Range Line Rd
- 71540 Range Line Rd
- 6850 Eastview Rd
- 71875 Range Line Rd
- 71876 Range Line Rd
- 5865 E View Rd
- 6855 Eastview Rd
- 7325 County Highway B
- 70912 Range Line Rd
- 7315 County Highway B
- 7325 W Hwy B
- 7315 Hwy B
- 72055 Range Line Rd
- 72060 Range Line Rd
- 695XX Range Line Rd
- 0 Cheese Factory Rd
- 0 Range Line Rd Unit 364853
- 70580 Range Line Rd
