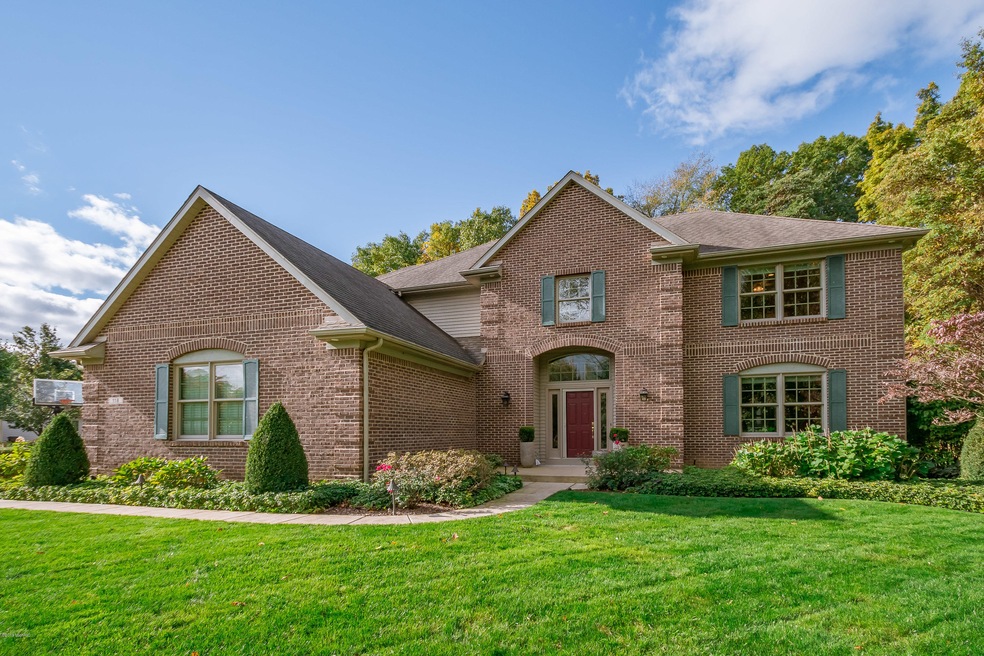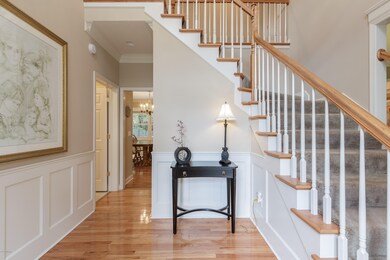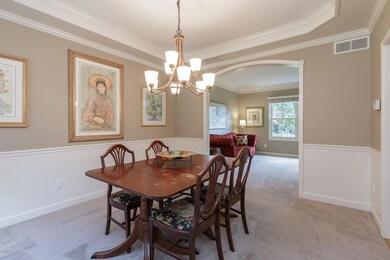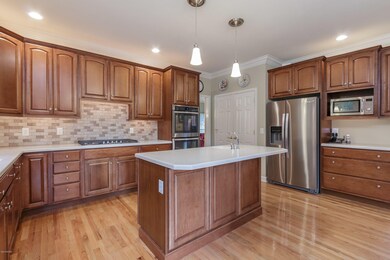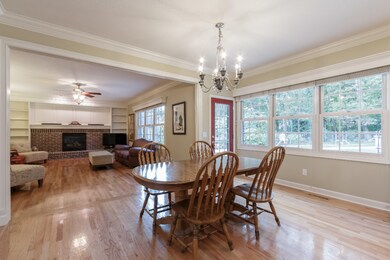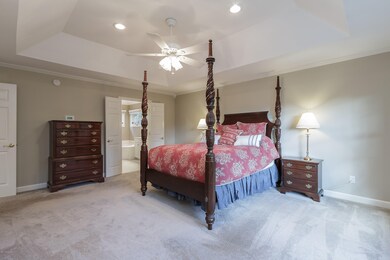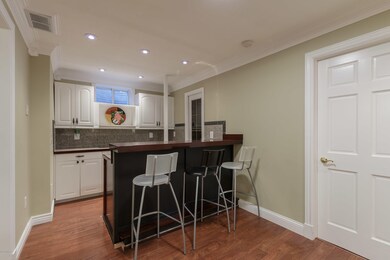
Highlights
- In Ground Pool
- Recreation Room
- Traditional Architecture
- Maid or Guest Quarters
- Wooded Lot
- Wood Flooring
About This Home
As of April 2019Simply Remarkable Opportunity for a well-built, meticulously maintained, one-owner home in The Reserve. Sellers built this home with comfort and entertaining in mind. Hardwood floors in most of the traffic areas on the main floor, huge kitchen w/ island, new appliances and large eating area flows into spacious family room w/ beautiful built-ins and fireplace for those long winter nights. During the warmer months you will want to be the outside where the landscaping is stunning, the 20x40salt water pool is heated and the yard is fenced. Back inside, don't miss the wet bar, wine room and media room in basement. A 5th bedroom downstairs has an egress and the sellers just finished a new full bath too. Upstairs are 4 large bedrooms, 2 en-suite baths (all 3 baths up have heated floors.) You will LOVE the Heated Garage in the winter! HVAC is zoned for 1st and 2nd floors for maximum comfort. Edwardsburg Schools has a bus that picks up for the neighborhood as well.
Here is what the sellers have to say about the house: We love how close we are to everything....University Park Mall, Notre Dame, the Hospitals, schools and Downtown South Bend. We also love the neighborhood because it so peaceful and beautiful. We have made life long friends here. We have a Choice Home Warranty so you can buy this beautiful home and not worry about anything. This Home Warranty even covers the pool and pool equipment.
Home Details
Home Type
- Single Family
Est. Annual Taxes
- $4,200
Year Built
- Built in 2001
Lot Details
- 0.83 Acre Lot
- Lot Dimensions are 160x229x129x220
- Property fronts a private road
- Decorative Fence
- Shrub
- Level Lot
- Sprinkler System
- Wooded Lot
- Garden
- Back Yard Fenced
HOA Fees
- $100 Monthly HOA Fees
Parking
- 3 Car Attached Garage
- Garage Door Opener
Home Design
- Traditional Architecture
- Brick Exterior Construction
- Composition Roof
- Vinyl Siding
Interior Spaces
- 2-Story Property
- Wet Bar
- Ceiling Fan
- Gas Log Fireplace
- Insulated Windows
- Window Treatments
- Family Room with Fireplace
- Living Room
- Dining Area
- Recreation Room
- Laundry on main level
Kitchen
- Eat-In Kitchen
- Built-In Oven
- Cooktop
- Dishwasher
- Kitchen Island
Flooring
- Wood
- Ceramic Tile
Bedrooms and Bathrooms
- 5 Bedrooms
- Maid or Guest Quarters
Basement
- Basement Fills Entire Space Under The House
- 1 Bedroom in Basement
- Natural lighting in basement
Outdoor Features
- In Ground Pool
- Patio
- Shed
- Storage Shed
Utilities
- Forced Air Heating and Cooling System
- Heating System Uses Natural Gas
- Well
- Natural Gas Water Heater
- Water Softener is Owned
- Septic System
- High Speed Internet
- Cable TV Available
Ownership History
Purchase Details
Home Financials for this Owner
Home Financials are based on the most recent Mortgage that was taken out on this home.Similar Homes in Niles, MI
Home Values in the Area
Average Home Value in this Area
Purchase History
| Date | Type | Sale Price | Title Company |
|---|---|---|---|
| Warranty Deed | $491,000 | Meridian Title |
Mortgage History
| Date | Status | Loan Amount | Loan Type |
|---|---|---|---|
| Open | $465,800 | New Conventional | |
| Closed | $466,450 | New Conventional | |
| Previous Owner | $350,000 | New Conventional | |
| Previous Owner | $111,800 | Credit Line Revolving | |
| Previous Owner | $90,000 | Credit Line Revolving | |
| Previous Owner | $75,000 | Credit Line Revolving |
Property History
| Date | Event | Price | Change | Sq Ft Price |
|---|---|---|---|---|
| 05/30/2025 05/30/25 | For Sale | $757,000 | +54.2% | $185 / Sq Ft |
| 04/03/2019 04/03/19 | Sold | $491,000 | -1.6% | $119 / Sq Ft |
| 02/22/2019 02/22/19 | Pending | -- | -- | -- |
| 02/14/2019 02/14/19 | For Sale | $499,000 | -- | $120 / Sq Ft |
Tax History Compared to Growth
Tax History
| Year | Tax Paid | Tax Assessment Tax Assessment Total Assessment is a certain percentage of the fair market value that is determined by local assessors to be the total taxable value of land and additions on the property. | Land | Improvement |
|---|---|---|---|---|
| 2024 | $2,852 | $312,200 | $312,200 | $0 |
| 2023 | $2,720 | $285,700 | $0 | $0 |
| 2022 | $2,591 | $265,800 | $0 | $0 |
| 2021 | $5,963 | $234,900 | $0 | $0 |
| 2020 | $6,018 | $234,000 | $0 | $0 |
| 2019 | $5,355 | $235,100 | $0 | $0 |
| 2018 | $2,225 | $213,400 | $0 | $0 |
| 2017 | $2,179 | $214,100 | $0 | $0 |
| 2016 | $2,159 | $215,100 | $0 | $0 |
| 2015 | -- | $222,000 | $0 | $0 |
| 2011 | -- | $191,400 | $0 | $0 |
Agents Affiliated with this Home
-
Julia Robbins

Seller's Agent in 2025
Julia Robbins
The Collective Home Group
(574) 210-6957
581 Total Sales
-
Laurie LaDow

Seller's Agent in 2019
Laurie LaDow
Cressy & Everett Real Estate
(574) 651-1673
353 Total Sales
-
Amy Reed

Buyer's Agent in 2019
Amy Reed
Coldwell Banker Real Estate Group
(574) 315-4876
268 Total Sales
Map
Source: Southwestern Michigan Association of REALTORS®
MLS Number: 19005274
APN: 14-070-620-092-00
- 33192 Old Post Rd
- 33044 Lake Forest Ct Unit 131
- 17343 Turnbury Ct
- 50513 Mercury Dr
- 17044 Shandwick Ln
- 33486 Hudson Ln
- 29929 Ridge Cove
- 71454 Song Sparrow Trail
- 16828 Barryknoll Way
- 17283 Adams Rd
- 71411 Sanderling Dr
- 51059 Shamrock Hills Ct Unit 13
- 70765 Carter Ave
- 32393 Redfield St
- 50881 Ironwood Rd
- 51193 Shannon Brook Ct
- 32170 Bent Oak Trail
- 0 Hidden Hills Dr Unit 12 25010102
- 70594 Dennis Dr
- 32120 Bent Oak Trail
