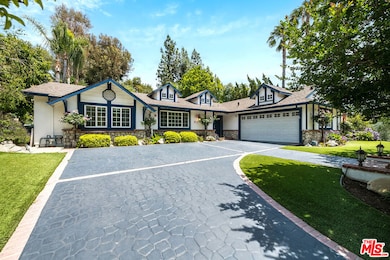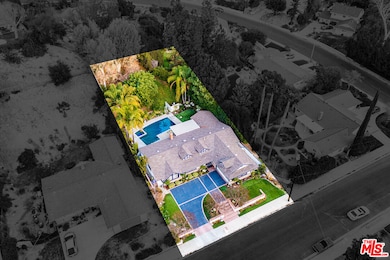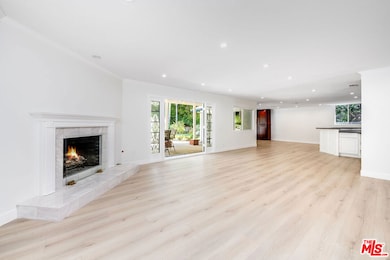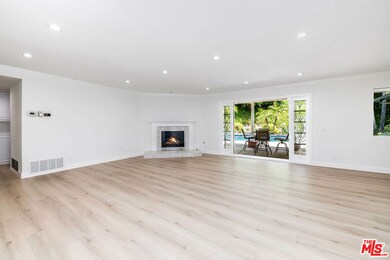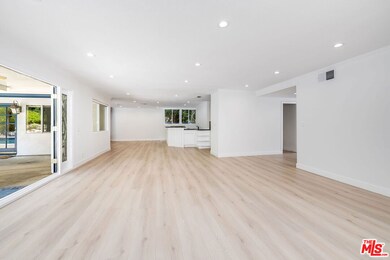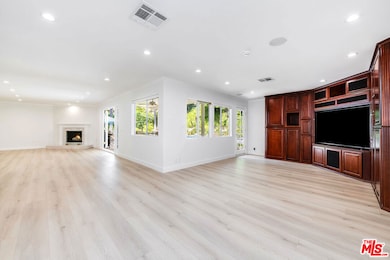7144 Deveron Ridge Rd West Hills, CA 91307
Highlights
- Heated Lap Pool
- Cape Cod Architecture
- Breakfast Area or Nook
- View of Trees or Woods
- Attic
- Walk-In Pantry
About This Home
Charming Cape Cod Retreat with Luxurious Amenities in Prime West Hills. Nestled in a serene cul-de-sac within the prestigious Highlander neighborhood of West Hills. This meticulously maintained Cape Cod-style residence offers a harmonious blend of traditional charm and modern conveniences. The home is conveniently located near premier shopping centers, diverse dining options, parks, and top-rated schools. Boasting 3 bedrooms and 2 bathrooms across a 2,312 SQFT with an 11,775 SQFT lot. This residence offers a spacious and versatile floor plan, perfect for both relaxation and entertaining. Step inside to discover a thoughtfully designed floor plan that accommodates various living and dining configurations, enhanced by recent upgrades, including fresh interior paint, updated flooring, a dishwasher, and other enhancements. The heart of the home is the chef's kitchen, equipped with Sub-Zero built-in refrigeration, dual electric ovens, a gas cooktop, and a spacious walk-in pantry. A 15-foot granite bar, equipped with a sink and refrigerator, is ideal for hosting gatherings. Adjacent to the kitchen, a breakfast nook and a formal dining area. The family room features a cozy fireplace, perfect for intimate gatherings, a living / Media room with a custom-built entertainment center, a TV, and a surround sound system. Retreat to the luxurious primary suite with a fantastic view of the pool and lush backyard, complete with a large walk-in and custom-built closet, a Jacuzzi tub, and a steam shower, offering a spa-like experience, and an additional guest room with an en-suite bathroom. The zen private backyard is an entertainer's dream, showcasing an expansive saltwater pool with Baja entry, PebbleTec bottom, marble coping, and a tranquil waterfall. The outdoor space also features a cabana patio, a bubbling Jacuzzi, and a Additional amenities include: A large laundry room with washer and dryer, an oversized two-car garage with windows, A stamped concrete driveway offers extra parking, Turf landscaping in both front and backyards, surrounded by mature trees and beautiful flowers, Outdoor furniture, and a BBQ grill. For added convenience, the rental includes pool maintenance and landscaping services, ensuring a hassle-free living experience. Pictures don't do justice; make an appointment to experience this incredible home in person to appreciate it fully.
Home Details
Home Type
- Single Family
Est. Annual Taxes
- $2,470
Year Built
- Built in 1964
Lot Details
- 0.27 Acre Lot
- Lot Dimensions are 80x150
- Property is zoned LARE11
Property Views
- Woods
- Pool
Home Design
- Cape Cod Architecture
Interior Spaces
- 2,312 Sq Ft Home
- 1-Story Property
- Ceiling Fan
- Gas Fireplace
- Living Room
- Dining Room
- Laminate Flooring
- Alarm System
- Attic
Kitchen
- Breakfast Area or Nook
- Walk-In Pantry
- Microwave
- Freezer
- Dishwasher
Bedrooms and Bathrooms
- 3 Bedrooms
- Walk-In Closet
- Powder Room
- 2 Full Bathrooms
Laundry
- Laundry Room
- Dryer
Parking
- 2 Parking Spaces
- Driveway
Pool
- Heated Lap Pool
- Heated In Ground Pool
- Heated Spa
- In Ground Spa
- Saltwater Pool
Additional Features
- Outdoor Grill
- Central Heating and Cooling System
Community Details
- Call for details about the types of pets allowed
Listing and Financial Details
- Security Deposit $16,000
- Tenant pays for air cond/heat maint, gas, insurance, interior maint, trash collection, water, hot water
- Assessor Parcel Number 2028-039-008
Map
Source: The MLS
MLS Number: 25540353
APN: 2028-039-008
- 24238 Abbeywood Dr
- 7044 Scarborough Peak Dr
- 7031 Scarborough Peak Dr
- 7007 Pomelo Dr
- 24300 Belford Ct
- 7024 Middlesbury Ridge Cir
- 7215 Darnoch Way
- 7350 Hillsview Ct
- 24115 Vanowen St
- 7385 Darnoch Way
- 24441 Indian Hill Ln
- 24224 Welby Way
- 23819 Hartland St
- 23920 Vanowen St
- 7533 Sedgewick Ct
- 23762 Posey Ln
- 7617 Southby Dr
- 7618 Brookmont Place
- 6711 Corie Ln
- 23398 Sandalwood St

