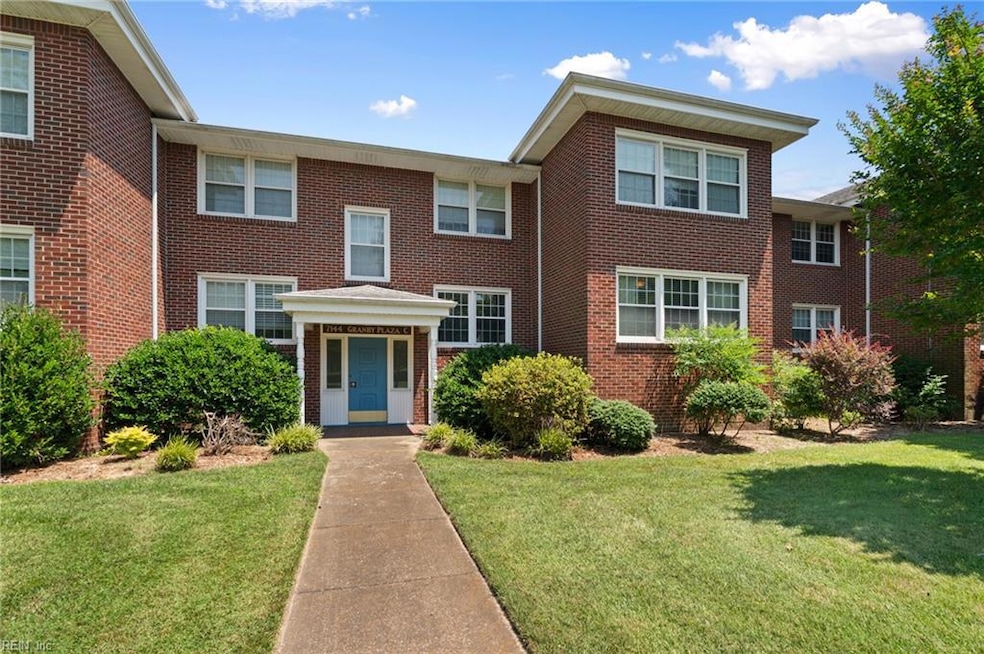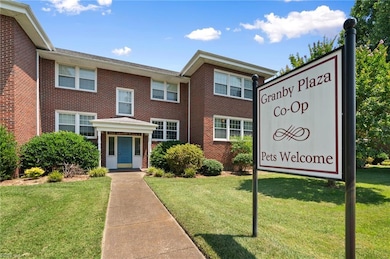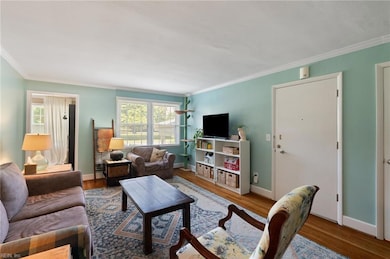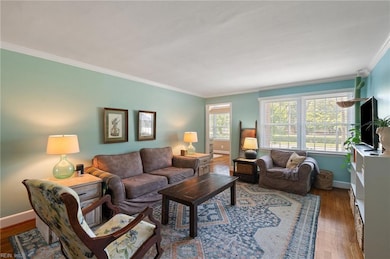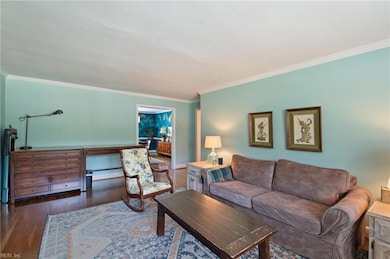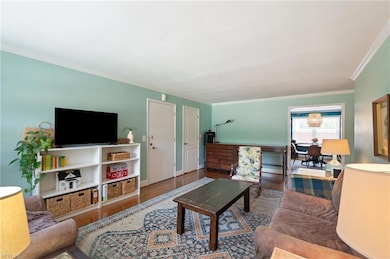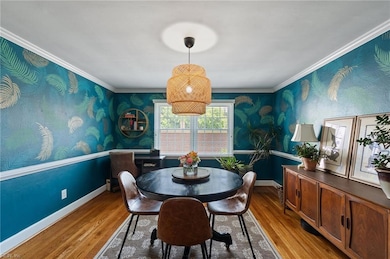
7144 Granby St Unit C2 Norfolk, VA 23505
Suburban Acres NeighborhoodEstimated payment $1,973/month
Highlights
- Popular Property
- Sun or Florida Room
- Cedar Closet
- Wood Flooring
- Home Office
- Storage Room
About This Home
Charming 2-Bedroom Co-Op in the Heart of Chelsea! Welcome to this beautifully maintained 2-bedroom, 2-bath home located in a well-managed co-op community in the sought-after Chelsea area of Norfolk. This light-filled unit features gorgeous hardwood floors throughout, a spacious dining room perfect for entertaining, and an updated kitchen and bathrooms that blend modern convenience with timeless charm. Enjoy the convenience of in-unit washer and dryer, a separate garage, and recent upgrades including new windows and a heat pump installed in 2019. Ideally situated near ODU, Wards Corner, and with easy access to I-64, this location offers both charm and convenience. Pet-friendly and move-in ready! Monthly co-op fee includes taxes, water, hot water, sewer, trash, and ground maintenance. Financing in process through PNC with as little as 3% down. Monthly fee includes taxes, water, sewer, trash, and ground maintenance.
Property Details
Home Type
- Multi-Family
Year Built
- Built in 1963
HOA Fees
- $538 Monthly HOA Fees
Home Design
- Apartment
- Brick Exterior Construction
Interior Spaces
- 1,555 Sq Ft Home
- 1-Story Property
- Ceiling Fan
- Home Office
- Sun or Florida Room
- Storage Room
- Crawl Space
Kitchen
- Electric Range
- Microwave
- Dishwasher
- Disposal
Flooring
- Wood
- Vinyl
Bedrooms and Bathrooms
- 2 Bedrooms
- Cedar Closet
- Walk-In Closet
- 2 Full Bathrooms
Laundry
- Dryer
- Washer
Parking
- 1 Car Attached Garage
- Garage Door Opener
Schools
- Granby Elementary School
- Blair Middle School
- Granby High School
Utilities
- Central Air
- Hot Water Heating System
- Sewer Paid
- Cable TV Available
Community Details
Overview
- Chelsea 039 Subdivision
- On-Site Maintenance
Amenities
- Door to Door Trash Pickup
Map
Home Values in the Area
Average Home Value in this Area
Property History
| Date | Event | Price | Change | Sq Ft Price |
|---|---|---|---|---|
| 06/27/2025 06/27/25 | For Sale | $219,000 | -- | $141 / Sq Ft |
Similar Homes in Norfolk, VA
Source: Real Estate Information Network (REIN)
MLS Number: 10590346
- 164 Thole St
- 128 Glen Echo Dr
- 203 Sinclair St
- 117 Blake Rd
- 118 N Shore Rd
- 112 Fayton Ave
- 201 Maycox Ave
- 300 N Shore Rd
- 310 N Shore Rd
- 202 Maycox Ave
- 100 Whiting St
- 300 Burleigh Ave
- 209 W Little Creek Rd
- 511 Brackenridge Ave
- 211 W Little Creek Rd
- 215 W Little Creek Rd
- 318 Burleigh Ave
- 504 Talbot Hall Rd
- 428 Suburban Pkwy
- 241 Sir Oliver Rd
