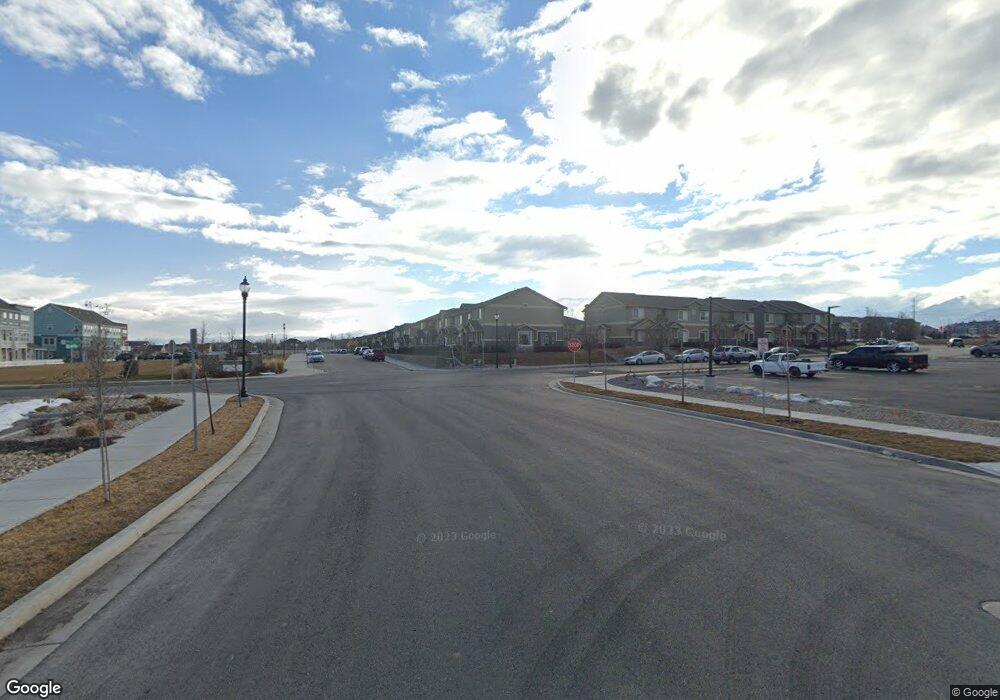7144 S 5490 W West Jordan, UT 84081
Shadow Mountain NeighborhoodEstimated Value: $603,000 - $747,000
3
Beds
3
Baths
2,047
Sq Ft
$326/Sq Ft
Est. Value
About This Home
This home is located at 7144 S 5490 W, West Jordan, UT 84081 and is currently estimated at $666,574, approximately $325 per square foot. 7144 S 5490 W is a home located in Salt Lake County with nearby schools including Mountain Shadows School, West Hills Middle School, and Copper Hills High School.
Ownership History
Date
Name
Owned For
Owner Type
Purchase Details
Closed on
Feb 9, 2018
Sold by
5490 16 56 Llc
Bought by
Sestak Bryan Eugene and Sestak Tanya Lavonne
Current Estimated Value
Home Financials for this Owner
Home Financials are based on the most recent Mortgage that was taken out on this home.
Original Mortgage
$239,000
Outstanding Balance
$135,909
Interest Rate
3.99%
Mortgage Type
New Conventional
Estimated Equity
$530,665
Purchase Details
Closed on
Feb 1, 2018
Sold by
Deleeuw Keily S
Bought by
5490 16 56 Llc
Home Financials for this Owner
Home Financials are based on the most recent Mortgage that was taken out on this home.
Original Mortgage
$239,000
Outstanding Balance
$135,909
Interest Rate
3.99%
Mortgage Type
New Conventional
Estimated Equity
$530,665
Purchase Details
Closed on
Jan 9, 2018
Sold by
Deleeuw Kelly S
Bought by
Deleeuw Kelly S
Home Financials for this Owner
Home Financials are based on the most recent Mortgage that was taken out on this home.
Original Mortgage
$239,000
Outstanding Balance
$135,909
Interest Rate
3.99%
Mortgage Type
New Conventional
Estimated Equity
$530,665
Purchase Details
Closed on
Dec 21, 2005
Sold by
Deleeuw Kelly S and Deleeuw Lana Vera Larsen
Bought by
Blond Dane Llc
Home Financials for this Owner
Home Financials are based on the most recent Mortgage that was taken out on this home.
Original Mortgage
$198,990
Interest Rate
6.35%
Mortgage Type
Seller Take Back
Purchase Details
Closed on
May 22, 1997
Sold by
Deleeuw Kelly S
Bought by
Deleeuw Kelly S
Home Financials for this Owner
Home Financials are based on the most recent Mortgage that was taken out on this home.
Original Mortgage
$175,000
Interest Rate
8.13%
Create a Home Valuation Report for This Property
The Home Valuation Report is an in-depth analysis detailing your home's value as well as a comparison with similar homes in the area
Home Values in the Area
Average Home Value in this Area
Purchase History
| Date | Buyer | Sale Price | Title Company |
|---|---|---|---|
| Sestak Bryan Eugene | -- | Surety Title | |
| 5490 16 56 Llc | -- | Surety Title | |
| Deleeuw Kelly S | -- | Accommodation | |
| Deleeuw Kally S | -- | Accommodation | |
| Blond Dane Llc | -- | Metro National Title | |
| Deleeuw Kelly S | -- | Metro National Title | |
| Deleeuw Kelly S | -- | -- |
Source: Public Records
Mortgage History
| Date | Status | Borrower | Loan Amount |
|---|---|---|---|
| Open | Sestak Bryan Eugene | $239,000 | |
| Previous Owner | Blond Dane Llc | $198,990 | |
| Previous Owner | Deleeuw Kelly S | $175,000 |
Source: Public Records
Tax History Compared to Growth
Tax History
| Year | Tax Paid | Tax Assessment Tax Assessment Total Assessment is a certain percentage of the fair market value that is determined by local assessors to be the total taxable value of land and additions on the property. | Land | Improvement |
|---|---|---|---|---|
| 2025 | $3,149 | $630,100 | $217,800 | $412,300 |
| 2024 | $3,149 | $605,800 | $208,400 | $397,400 |
| 2023 | $3,078 | $558,100 | $185,200 | $372,900 |
| 2022 | $3,075 | $548,500 | $181,600 | $366,900 |
| 2021 | $2,616 | $424,800 | $142,500 | $282,300 |
| 2020 | $2,394 | $364,800 | $142,500 | $222,300 |
| 2019 | $2,381 | $355,900 | $142,500 | $213,400 |
| 2018 | $0 | $0 | $0 | $0 |
Source: Public Records
Map
Nearby Homes
- 7134 S Rialto Way
- 7296 S Sophia Ridge Ct Unit 218
- Cleveland Plan at Bingham Heights
- McKinley Plan at Bingham Heights
- Ash Plan at Bingham Heights
- Cedar Plan at Bingham Heights
- Reagan Plan at Bingham Heights
- Monroe Plan at Bingham Heights
- Linden Plan at Bingham Heights
- Balsam Plan at Bingham Heights
- Eleanor Plan at Bingham Heights
- Kennedy Plan at Bingham Heights
- Merriwood Plan at Bingham Heights
- Aspen Plan at Bingham Heights
- Columbia Plan at Bingham Heights
- Spruce Pantry Plan at Bingham Heights
- Franklin Plan at Bingham Heights
- Roosevelt Plan at Bingham Heights
- Basswood Plan at Bingham Heights
- Juniper Plan at Bingham Heights
- 7162 S 5490 W
- 7095 S 5490 W
- 7088 S 5490 W
- 7252 S 5490 W
- 7252 S 5490 W Unit 5&6
- 7250 S 5490 W
- 7147 Sorrento Way
- 7159 Sorrento Way
- 7159 S Sorrento Way
- 7137 Sorrento Way
- 7137 S Sorrento Way
- 7173 Sorrento Way
- 7129 Sorrento Way
- 7181 Sorrento Way
- 7181 S Sorrento Way
- 7117 S Sorrento Way
- 7065 S 5490 W
- 7117 Sorrento Way
- 7189 S Sorrento Way
- 7189 Sorrento Way
