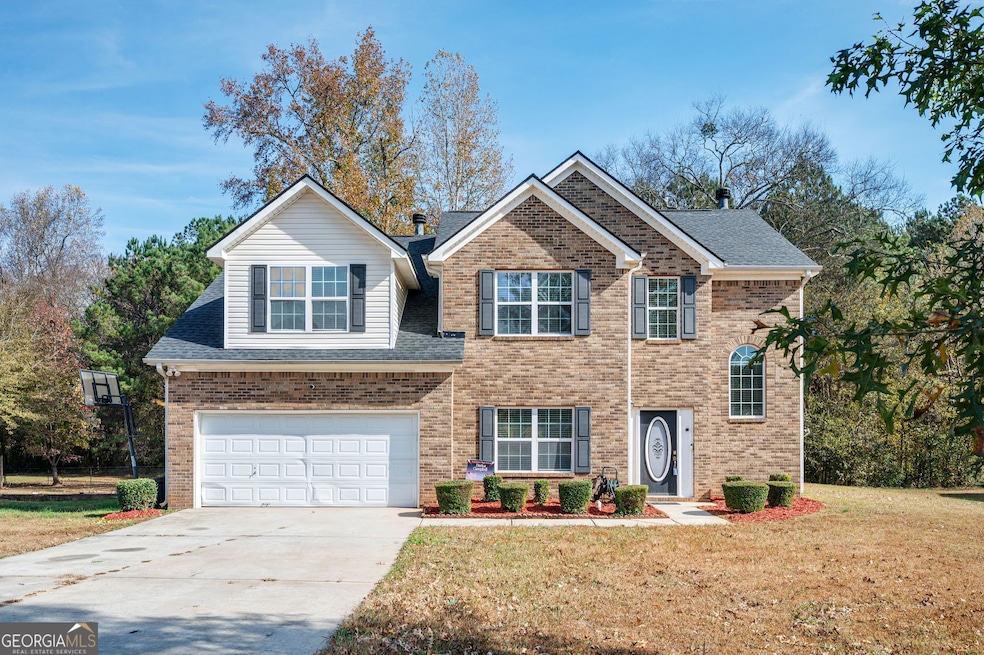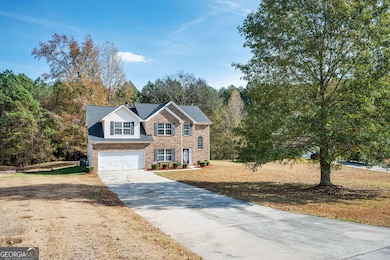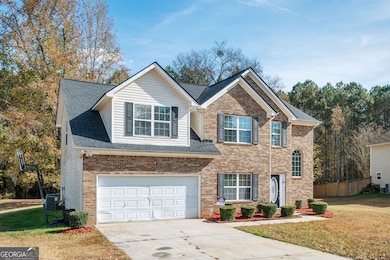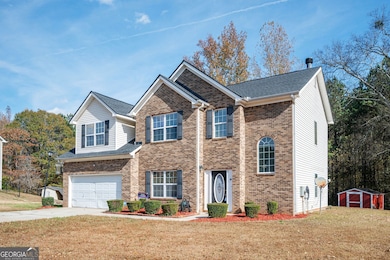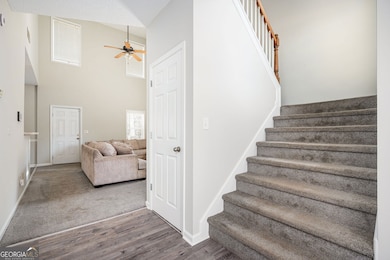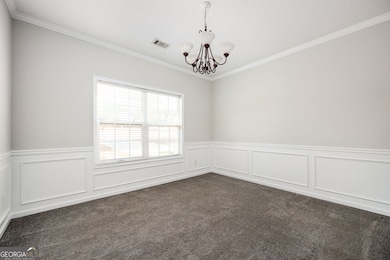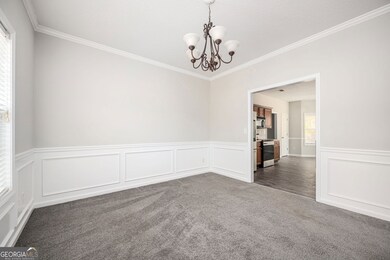7145 Magnolia Ln Fairburn, GA 30213
Estimated payment $2,418/month
Highlights
- Fireplace in Primary Bedroom
- Vaulted Ceiling
- Breakfast Area or Nook
- Private Lot
- Traditional Architecture
- Formal Dining Room
About This Home
Newly updated to sell - Down Payment Assistance available! Welcome to this gorgeous 4BR/2.5BA home in the desirable Magnolias subdivision of Fairburn. From the moment you enter the bright two-story foyer, you'll feel right at home. The formal dining room and spacious living room with a cozy fireplace and blinds on all windows offer the perfect blend of elegance and comfort. Inside, you'll find fresh paint throughout, beautifully landscaped grounds, new flooring on the main level, and sparkling new light fixtures. The large eat-in kitchen features updated paint, generous cabinet space, and all appliances included ideal for everyday living and entertaining. Upstairs, the open hallway overlooks the great room, adding to the home's airy feel. Retreat to the oversized primary suite with vaulted ceilings, a fireplace, and a luxurious bath complete with a garden jetted tub, separate shower, dual vanities, and walk-in closet. Additional bedrooms are well-sized and versatile. Enjoy a two-car garage, a 1-year-old storage shed, and a huge backyard on a half-acre lot perfect for outdoor gatherings and future possibilities. This home is move-in ready, full of charm, and new update! Plus, buyers may qualify for one of several down payment assistance programs ask for details.
Home Details
Home Type
- Single Family
Est. Annual Taxes
- $3,417
Year Built
- Built in 2004
Lot Details
- 0.56 Acre Lot
- Back and Front Yard Fenced
- Private Lot
HOA Fees
- $100 Monthly HOA Fees
Home Design
- Traditional Architecture
- Slab Foundation
- Vinyl Siding
- Brick Front
Interior Spaces
- 3,230 Sq Ft Home
- 2-Story Property
- Vaulted Ceiling
- Ceiling Fan
- 2 Fireplaces
- Entrance Foyer
- Formal Dining Room
- Fire and Smoke Detector
Kitchen
- Breakfast Area or Nook
- Breakfast Bar
- Microwave
- Dishwasher
- Stainless Steel Appliances
- Disposal
Flooring
- Carpet
- Vinyl
Bedrooms and Bathrooms
- Fireplace in Primary Bedroom
- Walk-In Closet
- Double Vanity
- Soaking Tub
Laundry
- Dryer
- Washer
Parking
- 2 Car Garage
- Parking Storage or Cabinetry
- Garage Door Opener
Outdoor Features
- Shed
Schools
- E C West Elementary School
- Bear Creek Middle School
- Creekside High School
Utilities
- Central Heating and Cooling System
- Gas Water Heater
- Phone Available
- Cable TV Available
Listing and Financial Details
- Tax Lot 53
Community Details
Overview
- Magnolias Subdivision
Amenities
- Laundry Facilities
Map
Home Values in the Area
Average Home Value in this Area
Tax History
| Year | Tax Paid | Tax Assessment Tax Assessment Total Assessment is a certain percentage of the fair market value that is determined by local assessors to be the total taxable value of land and additions on the property. | Land | Improvement |
|---|---|---|---|---|
| 2025 | $1,250 | $130,320 | $27,760 | $102,560 |
| 2023 | $3,692 | $130,800 | $32,720 | $98,080 |
| 2022 | $2,356 | $89,560 | $18,200 | $71,360 |
| 2021 | $1,817 | $66,960 | $12,000 | $54,960 |
| 2020 | $1,722 | $61,960 | $11,160 | $50,800 |
| 2019 | $582 | $60,880 | $10,960 | $49,920 |
| 2018 | $1,502 | $53,200 | $9,600 | $43,600 |
| 2017 | $1,350 | $46,280 | $8,360 | $37,920 |
| 2016 | $1,389 | $47,600 | $9,600 | $38,000 |
| 2015 | $1,395 | $47,600 | $9,600 | $38,000 |
| 2014 | $1,248 | $40,720 | $8,080 | $32,640 |
Property History
| Date | Event | Price | List to Sale | Price per Sq Ft | Prior Sale |
|---|---|---|---|---|---|
| 11/17/2025 11/17/25 | Price Changed | $384,900 | +2.7% | $119 / Sq Ft | |
| 09/11/2025 09/11/25 | Price Changed | $374,900 | -1.3% | $116 / Sq Ft | |
| 08/20/2025 08/20/25 | For Sale | $379,900 | +13.4% | $118 / Sq Ft | |
| 05/31/2022 05/31/22 | Sold | $335,000 | +1.5% | $163 / Sq Ft | View Prior Sale |
| 04/30/2022 04/30/22 | Pending | -- | -- | -- | |
| 04/29/2022 04/29/22 | For Sale | $330,000 | -- | $161 / Sq Ft |
Purchase History
| Date | Type | Sale Price | Title Company |
|---|---|---|---|
| Warranty Deed | $337,100 | -- | |
| Warranty Deed | $335,000 | -- | |
| Deed | $178,900 | -- | |
| Deed | $172,900 | -- |
Mortgage History
| Date | Status | Loan Amount | Loan Type |
|---|---|---|---|
| Open | $330,993 | FHA | |
| Previous Owner | $178,900 | New Conventional | |
| Previous Owner | $138,300 | New Conventional |
Source: Georgia MLS
MLS Number: 10587727
APN: 09F-1800-0072-120-4
- 348 Righter Ct Unit 55
- 604 Righter Ct Unit 64
- 779 Pinehurst Dr
- 6455 Rivertown Rd
- 6570 Rivertown Rd
- 505 Lake Joyce Ln
- 620 Blue Flag Ln
- 621 Blue Flag Ln
- 7580- LOT 20 Rivertown Rd
- 7580 B Rivertown Rd
- 6370 Highway 92
- 6390 Highway 92
- 0 White Mill Rd Unit 10095447
- 7518 Rivertown Rd
- 7516 Rivertown Rd
- 222 Woodcliff Ct
- 245 Fieldstone Dr
- 342 Jarrett St Unit 58
- 333 Jarrett Dr Unit 152
- 336 Riverview Ct
- 6490 Lake Esther Dr
- 888 Tall Deer Dr
- 5316 Radford Loop
- 3217 Bowlin Dr
- 4129 Eldon Dr
- 13037 Buck Ridge Ln
- 6157 Redtop Loop
- 165 Nowell Dr
- 501 Summer Brooke Ln
- 141 Fairview Dr
- 5853 Black Top Way
- 6215 Nathaniel Ln
- 6064 Redtop Loop
- 377 Champions Dr
- 12006 Crosswicks Rd Unit 194
- 12006 Crosswicks Rd Unit Sunburst
- 12006 Crosswicks Rd Unit 81
- 12006 Crosswicks Rd Unit Sunshine
- 12006 Crosswicks Rd Unit Joy
