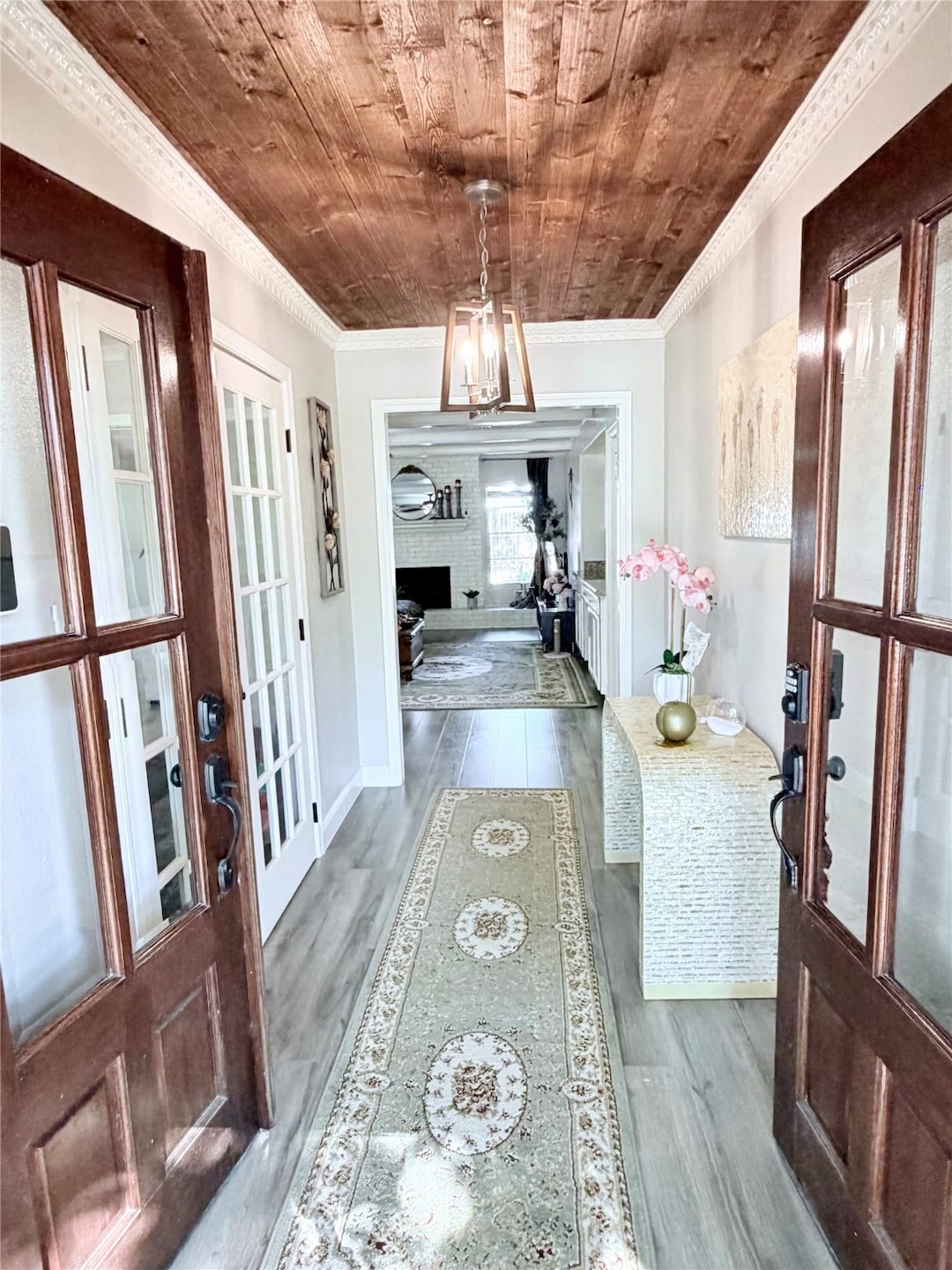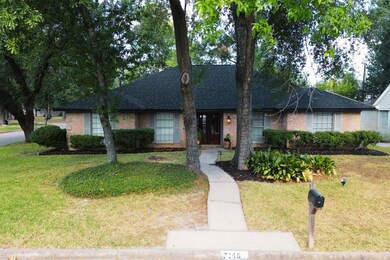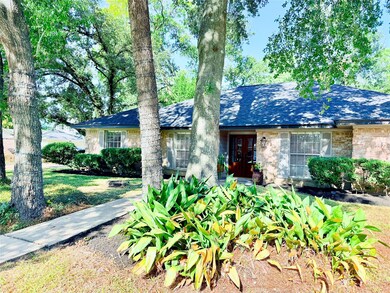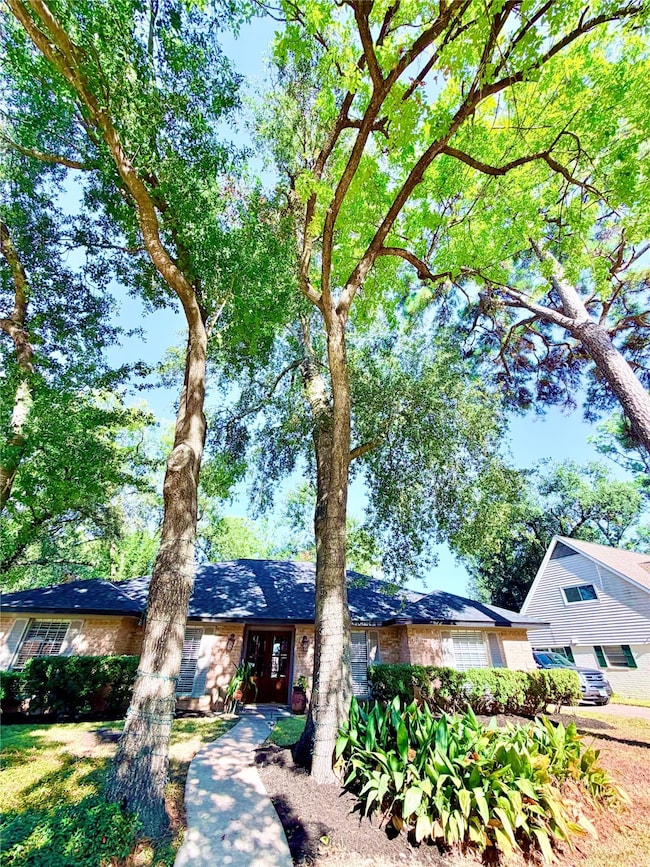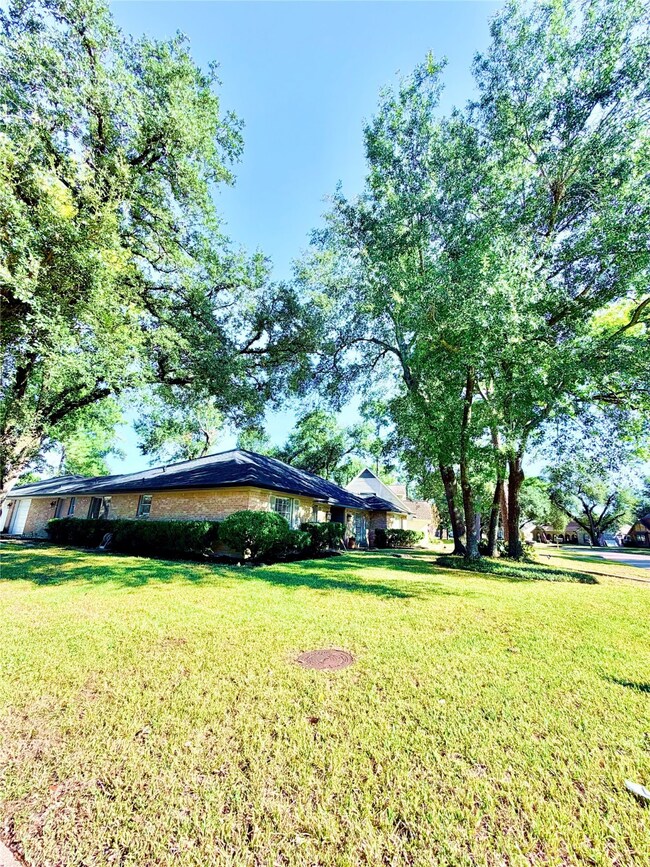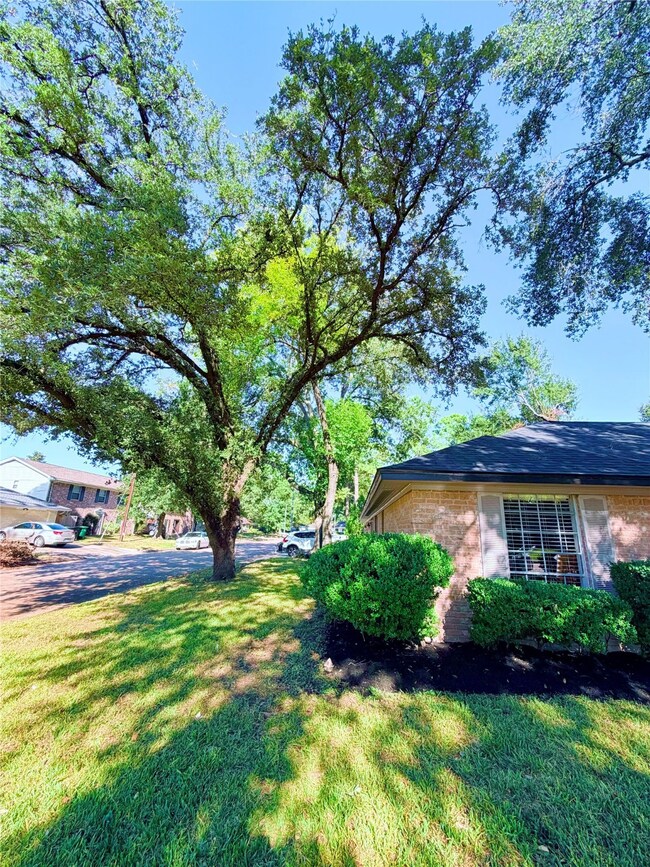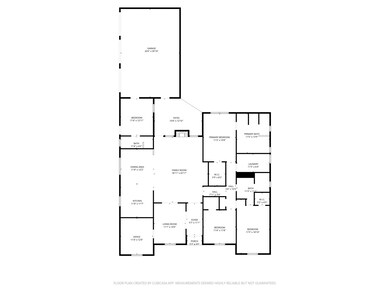7146 Bayou Forest Dr Houston, TX 77088
Greater Inwood NeighborhoodEstimated payment $2,523/month
Highlights
- Garage Apartment
- Traditional Architecture
- Corner Lot
- Maid or Guest Quarters
- Hydromassage or Jetted Bathtub
- Granite Countertops
About This Home
New HVAC system and roof under 2 years old. Separate room with private exterior entrance for rental or multi-generational living. Fully renovated interior with remodeled kitchen featuring granite countertops. Primary bath with dual vanities and oversized walk-in shower. Updated bathrooms, lighting, flooring, and fixtures throughout. Formal dining, office, open living area. Corner lot with mature landscaping and 3-car garage. Sistema HVAC nuevo y techo con menos de 2 años. Habitación separada con entrada exterior privada para renta o uso familiar. Interior renovado con cocina remodelada y encimeras de granito. Baño principal con tocadores dobles y ducha amplia. Baños, iluminación, pisos y accesorios actualizados. Comedor formal, oficina y sala abierta. Lote en esquina con jardines maduros y garaje para 3 autos. No documented mandatory maintenance or transfer fee for Candlelight Forest Civic Club (Sec 1). Buyer to verify with club for any voluntary dues or transfer charges.
Home Details
Home Type
- Single Family
Est. Annual Taxes
- $8,099
Year Built
- Built in 1967
Lot Details
- 9,349 Sq Ft Lot
- Corner Lot
HOA Fees
- $29 Monthly HOA Fees
Parking
- 3 Car Garage
- Garage Apartment
Home Design
- Traditional Architecture
- Brick Exterior Construction
- Pillar, Post or Pier Foundation
- Composition Roof
Interior Spaces
- 2,669 Sq Ft Home
- 1-Story Property
- Wood Burning Fireplace
- Gas Fireplace
- Entrance Foyer
- Family Room Off Kitchen
- Living Room
- Dining Room
- Home Office
- Tile Flooring
- Washer and Gas Dryer Hookup
Kitchen
- Convection Oven
- Electric Cooktop
- Microwave
- Dishwasher
- Granite Countertops
- Disposal
Bedrooms and Bathrooms
- 4 Bedrooms
- Maid or Guest Quarters
- 3 Full Bathrooms
- Double Vanity
- Single Vanity
- Hydromassage or Jetted Bathtub
- Separate Shower
Schools
- Caraway Elementary School
- Hoffman Middle School
- Eisenhower High School
Utilities
- Cooling System Powered By Gas
- Central Heating and Cooling System
Community Details
- Cfw Maintenance Fund Association, Phone Number (713) 849-2389
- Candlelight Forest Sec 01 Subdivision
Map
Home Values in the Area
Average Home Value in this Area
Tax History
| Year | Tax Paid | Tax Assessment Tax Assessment Total Assessment is a certain percentage of the fair market value that is determined by local assessors to be the total taxable value of land and additions on the property. | Land | Improvement |
|---|---|---|---|---|
| 2025 | $5,188 | $344,459 | $44,043 | $300,416 |
| 2024 | $5,188 | $329,335 | $44,043 | $285,292 |
| 2023 | $5,188 | $329,335 | $44,043 | $285,292 |
| 2022 | $7,654 | $319,080 | $29,887 | $289,193 |
| 2021 | $5,769 | $229,664 | $18,680 | $210,984 |
| 2020 | $6,062 | $229,664 | $18,680 | $210,984 |
| 2019 | $5,909 | $213,530 | $15,360 | $198,170 |
| 2018 | $2,153 | $174,974 | $16,516 | $158,458 |
| 2017 | $4,251 | $192,580 | $16,516 | $176,064 |
| 2016 | $3,589 | $141,422 | $16,516 | $124,906 |
| 2015 | $2,734 | $123,000 | $16,516 | $106,484 |
| 2014 | $2,734 | $121,785 | $16,516 | $105,269 |
Property History
| Date | Event | Price | List to Sale | Price per Sq Ft | Prior Sale |
|---|---|---|---|---|---|
| 11/06/2025 11/06/25 | For Sale | $345,000 | +73.4% | $129 / Sq Ft | |
| 06/29/2025 06/29/25 | Off Market | -- | -- | -- | |
| 09/04/2020 09/04/20 | Sold | -- | -- | -- | View Prior Sale |
| 08/05/2020 08/05/20 | Pending | -- | -- | -- | |
| 06/14/2020 06/14/20 | For Sale | $199,000 | -- | $75 / Sq Ft |
Purchase History
| Date | Type | Sale Price | Title Company |
|---|---|---|---|
| Deed | -- | Transact Title | |
| Vendors Lien | -- | Transact Title | |
| Foreclosure Deed | $128,000 | None Available | |
| Vendors Lien | -- | Charter Title Company | |
| Vendors Lien | -- | Allegiance Title Company | |
| Trustee Deed | $140,250 | -- | |
| Vendors Lien | -- | -- |
Mortgage History
| Date | Status | Loan Amount | Loan Type |
|---|---|---|---|
| Open | $184,300 | FHA | |
| Previous Owner | $158,730 | FHA | |
| Previous Owner | $105,600 | Fannie Mae Freddie Mac | |
| Previous Owner | $159,900 | Purchase Money Mortgage |
Source: Houston Association of REALTORS®
MLS Number: 11329256
APN: 1000480000021
- 6311 Fairwood Dr
- 7402 Alabonson Rd Unit 506
- 7402 Alabonson Rd Unit 309
- 7402 Alabonson Rd Unit 510
- 7402 Alabonson Rd Unit 108
- 7014 Bent Branch Dr
- 6931 Wagonwheel Ln
- 6918 Bent Branch Dr
- 7727 Green Lawn Dr
- 6310 Silver Chalice Dr
- 5914 Lawn Ln
- 5906 Lawn Ln
- 7750 Green Lawn Dr
- 6303 Greenway Forest Ln
- 6202 Wagonwheel Cir
- 6338 Maple Hill Dr
- 6407 Deirdre Anne Dr
- 7868 Green Lawn Dr Unit 7868
- 7840 Bateman Ln Unit 7840
- 7728 Challie Ln
- 7206 Bayou Woods Dr
- 7302 Alabonson Rd
- 7023 Alabonson Rd
- 7402 Alabonson Rd Unit 708
- 6310 French Chateau Dr
- 7402 Alabonson Rd Unit 506
- 6003 Long Leaf Dr
- 7847 Green Lawn Dr Unit 7847
- 6202 Wagonwheel Cir
- 6335 Tall Willow Dr
- 5815 Green Terrace Ln
- 5920 Arncliffe Dr
- 6439 Hidden Arbor Ln
- 7702 Antoine Dr
- 9702 Winter Bloom Ln
- 5926 Par 4 Dr Unit PAR 4 UNIT 2
- 7026 Hidden Arbor Ln
- 5611 Arncliffe Dr Unit A
- 8610 Twillingate Ln
- 5506 Bent Bough Ln
