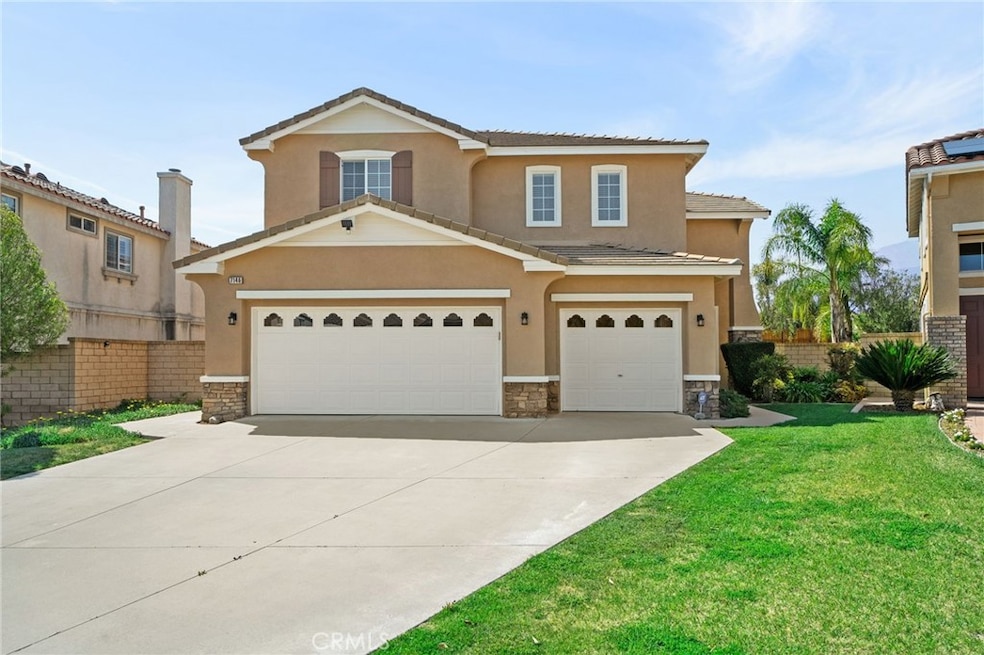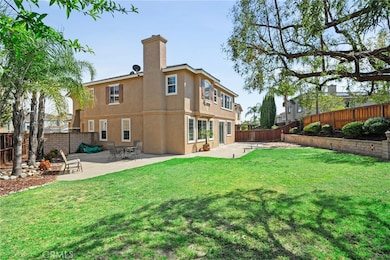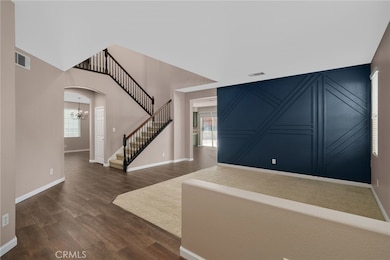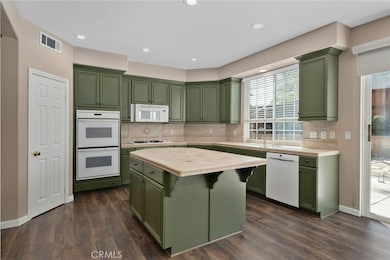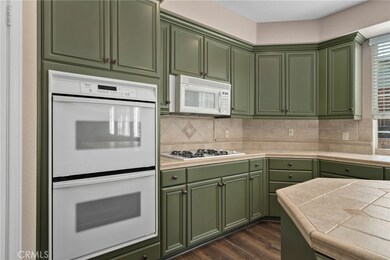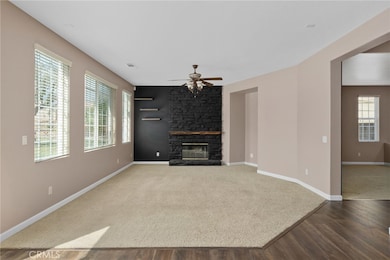7146 Taggart Place Rancho Cucamonga, CA 91739
Victoria NeighborhoodHighlights
- Mountain View
- Cathedral Ceiling
- Bonus Room
- Windrows Elementary School Rated A-
- Main Floor Bedroom
- No HOA
About This Home
Welcome to 7146 Taggart Pl, a spacious 5-bedroom, 3-bathroom home offering 3,192 Sq. Ft. of living space on a generous 10,019 Sq. Ft. lot in a highly desirable neighborhood. Step inside to new vinyl flooring and a remodeled kitchen featuring fresh paint, recessed lighting, and ample cabinetry. The family room boasts a cozy fireplace and ceiling fan, creating the perfect space for gatherings. A downstairs bedroom with a full bathroom is ideal for guests or multi-generational living. Upstairs, a spacious loft leads to four additional bedrooms, including a large primary suite with dual vanities, an oval soaking tub, a separate shower, and a walk-in closet. The backyard is perfect for entertaining, offering ample space for outdoor dining and relaxation, all while enjoying beautiful mountain views. A three-car garage provides plenty of parking and storage. Located in the highly rated Etiwanda School District, this home is just minutes from Victoria Gardens Mall, top dining, and shopping, with easy access to the 210 & 15 freeways.
Listing Agent
BERKSHIRE HATHAWAY HOMESERVICES CALIFORNIA PROPERTIES Brokerage Phone: 909-969-4962 License #01452323

Home Details
Home Type
- Single Family
Est. Annual Taxes
- $6,859
Year Built
- Built in 2001
Lot Details
- 10,019 Sq Ft Lot
Parking
- 3 Car Direct Access Garage
- Parking Available
- Front Facing Garage
- Three Garage Doors
- Driveway
Interior Spaces
- 3,192 Sq Ft Home
- 2-Story Property
- Cathedral Ceiling
- Ceiling Fan
- Family Room with Fireplace
- Family Room Off Kitchen
- Dining Room
- Bonus Room
- Mountain Views
Kitchen
- Open to Family Room
- Eat-In Kitchen
- Walk-In Pantry
- Kitchen Island
- Tile Countertops
Flooring
- Carpet
- Tile
- Vinyl
Bedrooms and Bathrooms
- 5 Bedrooms | 1 Main Level Bedroom
- 3 Full Bathrooms
- Dual Sinks
- Dual Vanity Sinks in Primary Bathroom
Laundry
- Laundry Room
- Gas And Electric Dryer Hookup
Schools
- Windrows Elementary School
- Etiwanda Middle School
- Rancho Cucamonga High School
Utilities
- Central Heating and Cooling System
- Cable TV Available
Listing and Financial Details
- Security Deposit $4,500
- Rent includes gardener
- 12-Month Minimum Lease Term
- Available 5/1/25
- Tax Lot 20
- Tax Tract Number 16128
- Assessor Parcel Number 1089541220000
Community Details
Overview
- No Home Owners Association
Pet Policy
- Call for details about the types of pets allowed
Map
Source: California Regional Multiple Listing Service (CRMLS)
MLS Number: IV25079552
APN: 1089-541-22
- 7240 Taggart Place
- 12584 Atwood Ct Unit 1215
- 12387 Blazing Star Ct
- 12501 Solaris Dr Unit 42
- 7106 Walcott Place
- 7188 Walcott Place
- 6914 Basswood Place
- 6928 Fontaine Place
- 12331 Bellflower Ct
- 7447 Starfire Place
- 7423 Solstice Place
- 12260 Chorus Dr
- 7459 Solstice Place
- 12222 Chorus Dr
- 12260 Daisy Ct
- 12820 Golden Leaf Dr
- 11960 Hunnicutt Dr
- 6822 Foxtail Ct
- 12225 Silverberry St
- 12169 Tunbridge Ct
