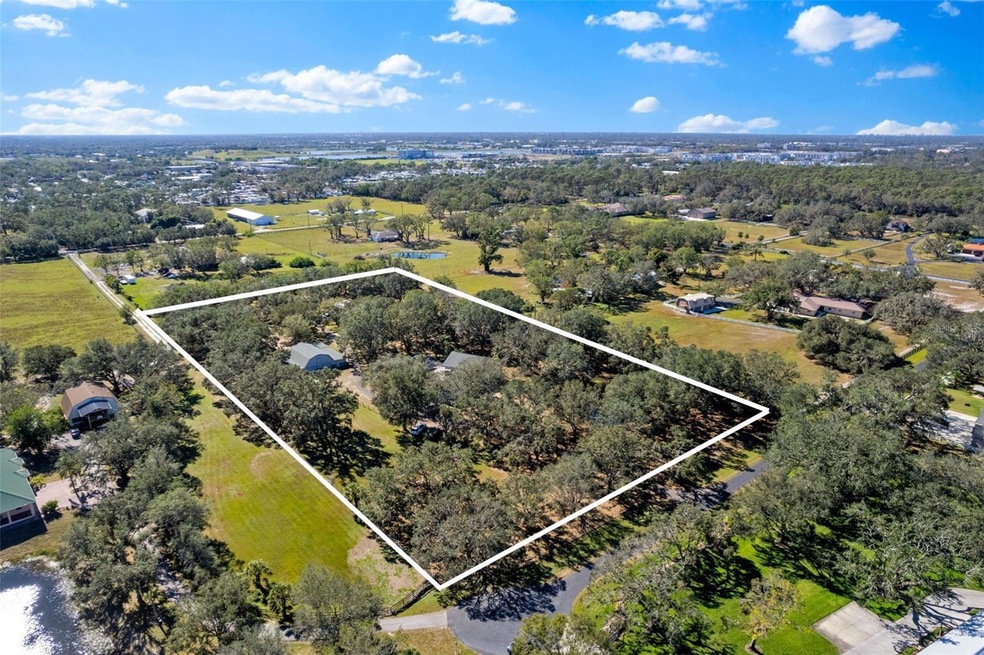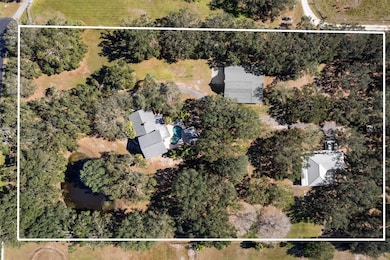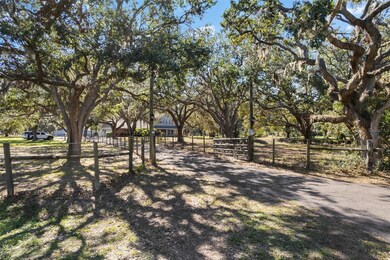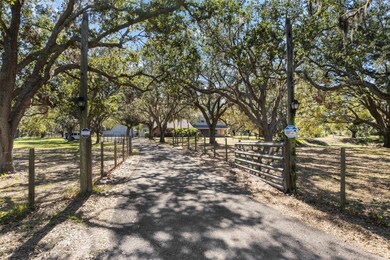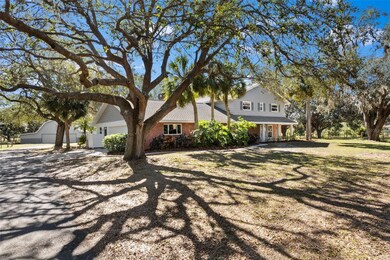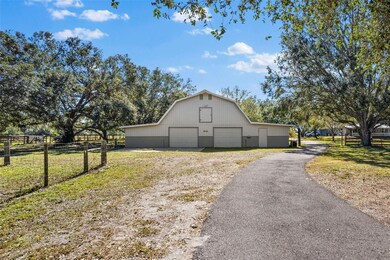
7146 Territory Ln Sarasota, FL 34240
Highlights
- Water Views
- Guest House
- Horses Allowed in Community
- Tatum Ridge Elementary School Rated A-
- Barn
- In Ground Pool
About This Home
As of May 2025TWO SINGLE-FAMILY HOMES ON 5 ACRES WITH A MASSIVE BARN! INCOME PRODUCING POTENTIAL! NO RENTAL RESTRICTIONS. Welcome to the exclusive Fox Creek community, where this exceptional 5-acre family compound awaits you. Situated at the end of a peaceful cul-de-sac, this private 5-acre lot is fully fenced and features paddocks and pastures awaiting your farm animals, all framed by the natural privacy of majestic oak trees and swaying palm trees. This remarkable property boasts three distinct structures: two single-family homes with an expansive barn/workshop/garage. Located in the highly sought-after Fox Creek Acres II neighborhood in Sarasota, this once-in-a-generation opportunity comes with no HOA or deed restrictions, offering unmatched versatility. Whether you dream of creating a family compound, equestrian estate, farm, or private retreat, 7146 Territory Lane is the perfect blank canvas. The MAIN RESIDENCE (HOUSE #1) offers over 3,000 total sq. ft., with 5 bedrooms, 3.5 baths, wood burning fireplace, 2 car garage, covered paver patio with a refreshing pool with a cabana bath. The details of the main home include an updated kitchen, baths, luxury vinyl, newer roof (2019), newer A/C, impact windows and garage door, new well and water system. The second home (HOUSE #2) is equally impressive and built-in 2003 with more than 2,000 total sq. ft, this open floor plan has 3 bedrooms and 2 bathrooms with two 2-car garages plus a separate area for RV hookup. As well as a nice large front porch and a covered screened-in back patio. As for the two-story barn, it has a newer roof (2023) and it offers over 4,000 total sq. ft. of versatile space, perfect for a workshop, a garage equipped with a car lift, or even a gym, as shown. The possibilities are endless. Set within the peaceful surroundings of Fox Creek Acres, this estate offers the privacy and serenity of rural living without sacrificing proximity to modern amenities. Convenience meets tranquility with this property’s prime location. Situated just under 5 minutes from the highway, you’ll enjoy seamless access to everything Sarasota has. The vibrant University Town Center (UTC) area is only 15 minutes away, offering over 250 stores, restaurants, and entertainment options. UTC is also home to Nathan Benderson Park, a hub for outdoor activities and international rowing events, making it a destination for shopping, recreation, and entertainment. Additionally, the property is just 30 minutes from the cultural and culinary delights of downtown Sarasota, where you’ll find theaters, galleries, waterfront parks, and award-winning restaurants.
Last Agent to Sell the Property
COLDWELL BANKER REALTY Brokerage Phone: 941-366-8070 License #3061893 Listed on: 01/11/2025

Property Details
Home Type
- Multi-Family
Est. Annual Taxes
- $9,164
Year Built
- Built in 1975
Lot Details
- 5 Acre Lot
- Cul-De-Sac
- Private Lot
- Additional Parcels
Parking
- 6 Car Attached Garage
- Parking Pad
- Garage Apartment
- Workshop in Garage
- Side Facing Garage
- Garage Door Opener
- Driveway
- Off-Street Parking
- Golf Cart Parking
- Finished RV Port
Property Views
- Water
- Woods
- Pool
Home Design
- Triplex
- Bi-Level Home
- Stem Wall Foundation
- Shingle Roof
- Stucco
Interior Spaces
- 3,859 Sq Ft Home
- Wood Burning Fireplace
- Great Room
- Family Room
- Separate Formal Living Room
- L-Shaped Dining Room
- Formal Dining Room
- Den
- Storage Room
- Inside Utility
- Luxury Vinyl Tile Flooring
Kitchen
- Range Hood
- Microwave
- Dishwasher
- Disposal
Bedrooms and Bathrooms
- 8 Bedrooms
- Primary Bedroom Upstairs
- In-Law or Guest Suite
- 5 Bathrooms
Laundry
- Laundry Room
- Dryer
- Washer
Pool
- In Ground Pool
- Pool Lighting
Schools
- Tatum Ridge Elementary School
- Mcintosh Middle School
- Booker High School
Utilities
- Central Air
- Heating Available
- Well
- Septic Tank
- Cable TV Available
Additional Features
- Shed
- Guest House
- Barn
Listing and Financial Details
- Visit Down Payment Resource Website
- Tax Lot 34
- Assessor Parcel Number 0212060005
Community Details
Overview
- No Home Owners Association
- 2 Units
- 10,291 Sq Ft Building
- Fox Creek Acres Community
- Fox Creek Acres Ii Subdivision
Recreation
- Horses Allowed in Community
Pet Policy
- Pets Allowed
Ownership History
Purchase Details
Home Financials for this Owner
Home Financials are based on the most recent Mortgage that was taken out on this home.Purchase Details
Purchase Details
Similar Homes in Sarasota, FL
Home Values in the Area
Average Home Value in this Area
Purchase History
| Date | Type | Sale Price | Title Company |
|---|---|---|---|
| Warranty Deed | $2,200,000 | Stewart Title Company | |
| Warranty Deed | $100 | Stewart Title Company | |
| Quit Claim Deed | -- | Attorney |
Mortgage History
| Date | Status | Loan Amount | Loan Type |
|---|---|---|---|
| Previous Owner | $200,000 | New Conventional |
Property History
| Date | Event | Price | Change | Sq Ft Price |
|---|---|---|---|---|
| 05/19/2025 05/19/25 | Sold | $2,200,000 | 0.0% | $570 / Sq Ft |
| 05/19/2025 05/19/25 | Sold | $2,200,000 | -15.4% | $570 / Sq Ft |
| 03/25/2025 03/25/25 | Pending | -- | -- | -- |
| 03/25/2025 03/25/25 | Pending | -- | -- | -- |
| 02/14/2025 02/14/25 | Price Changed | $2,600,000 | 0.0% | $674 / Sq Ft |
| 02/14/2025 02/14/25 | Price Changed | $2,600,000 | -10.3% | $674 / Sq Ft |
| 01/11/2025 01/11/25 | For Sale | $2,900,000 | 0.0% | $751 / Sq Ft |
| 01/08/2025 01/08/25 | For Sale | $2,900,000 | -- | $751 / Sq Ft |
Tax History Compared to Growth
Tax History
| Year | Tax Paid | Tax Assessment Tax Assessment Total Assessment is a certain percentage of the fair market value that is determined by local assessors to be the total taxable value of land and additions on the property. | Land | Improvement |
|---|---|---|---|---|
| 2024 | $4,323 | $357,355 | -- | -- |
| 2023 | $4,323 | $346,947 | $0 | $0 |
| 2022 | $4,182 | $336,842 | $0 | $0 |
| 2021 | $4,155 | $327,031 | $0 | $0 |
| 2020 | $4,163 | $322,516 | $0 | $0 |
| 2019 | $3,020 | $234,205 | $0 | $0 |
| 2018 | $2,943 | $229,838 | $0 | $0 |
| 2017 | $2,929 | $225,111 | $0 | $0 |
| 2016 | $3,027 | $322,300 | $162,300 | $160,000 |
| 2015 | $3,074 | $288,200 | $129,900 | $158,300 |
| 2014 | $3,062 | $214,000 | $0 | $0 |
Agents Affiliated with this Home
-
Janette Schafer

Seller's Agent in 2025
Janette Schafer
COLDWELL BANKER REALTY
(954) 298-7791
70 Total Sales
-
Joey Lamielle

Buyer's Agent in 2025
Joey Lamielle
RE/MAX
(941) 350-0016
263 Total Sales
Map
Source: Stellar MLS
MLS Number: A4635408
APN: 0212-06-0005
- 1228 Wagon Wheel Dr
- 7150 Richardson Rd
- 6990 Richardson Rd
- 7125 Fruitville Rd Unit OB7
- 7125 Fruitville Rd Unit 18
- 1240 Fox Creek Dr
- 1741 Jewel Dr
- 6500 Richardson Rd
- 6480 Richardson Rd
- 6440 Richardson Rd
- 1758 Spreader Ln
- 1933 Transom Ln
- 1755 Spreader Ln
- 1766 Spreader Ln
- 1754 Spreader Ln
- 1925 Transom Ln
- 1929 Transom Ln
- 7440 Cabin Ln
- 2190 Lakewood Ranch Blvd
- 2247 Midnight Pearl Dr
