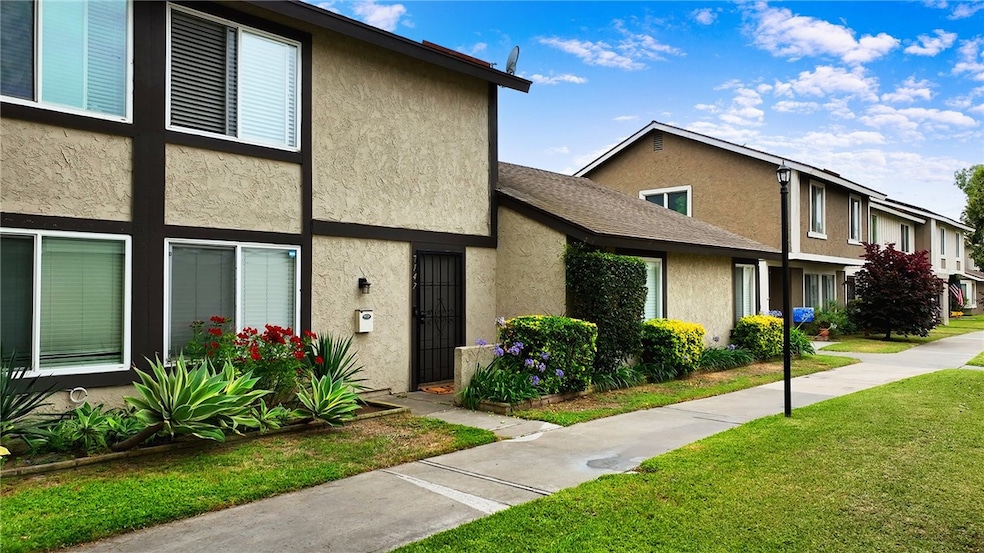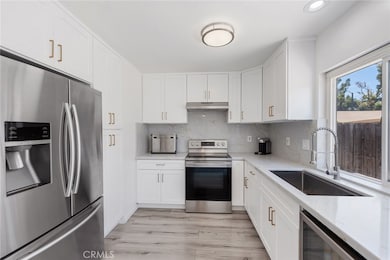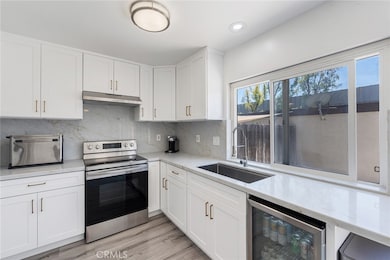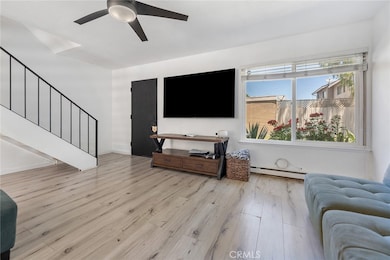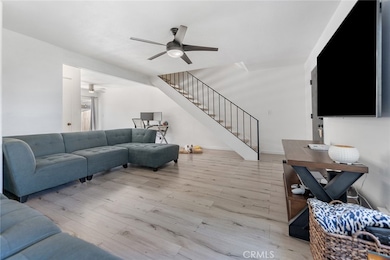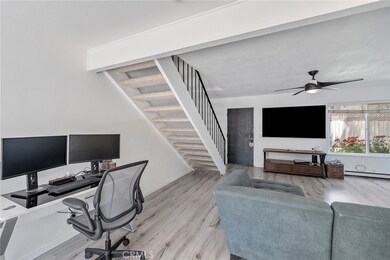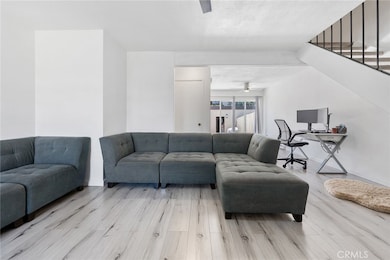
7147 Fulton Way Stanton, CA 90680
Estimated payment $4,338/month
Highlights
- Spa
- Ductless Heating Or Cooling System
- Living Room
- Hilton D. Bell Intermediate School Rated A
- Open Patio
- Community Playground
About This Home
Looking for an upgraded TOWNHOME that is centrally located in the heart of OC and exceptionally priced! Look no further, this charming 3 bedroom 1.5 bathroom home comes with 2-car garage that is attached to your private patio along with washer and dryer connections. This home offers great floor plan with upgraded flooring and kitchen along with ample upgrades throughout entire home. This highly desirable community is well maintained throughout the entire complex and very quiet making perfect for a new family. Community pool and clubhouse makes it perfect to entertain your friends and family! Conveniently located near shopping centers and restaurants along with great schools! Come see this beautiful home were pride of ownership will show! DO NOT miss out!!
Listing Agent
Supreme Legacy Homes Brokerage Phone: 949-624-1937 License #02206817 Listed on: 07/09/2025
Townhouse Details
Home Type
- Townhome
Est. Annual Taxes
- $4,801
Year Built
- Built in 1971
Lot Details
- 1,410 Sq Ft Lot
- 1 Common Wall
HOA Fees
- $338 Monthly HOA Fees
Parking
- 2 Car Garage
- On-Street Parking
Interior Spaces
- 1,120 Sq Ft Home
- 2-Story Property
- Living Room
- Six Burner Stove
Bedrooms and Bathrooms
- 3 Bedrooms
- 2 Full Bathrooms
Laundry
- Laundry Room
- Laundry in Garage
Outdoor Features
- Spa
- Open Patio
Utilities
- Ductless Heating Or Cooling System
Listing and Financial Details
- Tax Lot 67
- Tax Tract Number 7285
- Assessor Parcel Number 13161332
- $505 per year additional tax assessments
Community Details
Overview
- 407 Units
- Bradford Place Association, Phone Number (714) 544-7755
Recreation
- Community Playground
- Community Pool
- Community Spa
Map
Home Values in the Area
Average Home Value in this Area
Tax History
| Year | Tax Paid | Tax Assessment Tax Assessment Total Assessment is a certain percentage of the fair market value that is determined by local assessors to be the total taxable value of land and additions on the property. | Land | Improvement |
|---|---|---|---|---|
| 2024 | $4,801 | $395,755 | $322,992 | $72,763 |
| 2023 | $4,712 | $387,996 | $316,659 | $71,337 |
| 2022 | $4,644 | $380,389 | $310,450 | $69,939 |
| 2021 | $4,601 | $372,931 | $304,363 | $68,568 |
| 2020 | $4,547 | $369,108 | $301,243 | $67,865 |
| 2019 | $4,435 | $361,871 | $295,336 | $66,535 |
| 2018 | $4,363 | $354,776 | $289,545 | $65,231 |
| 2017 | $4,304 | $347,820 | $283,868 | $63,952 |
| 2016 | $4,122 | $341,000 | $278,301 | $62,699 |
| 2015 | $3,115 | $254,266 | $180,532 | $73,734 |
| 2014 | $3,010 | $249,286 | $176,996 | $72,290 |
Property History
| Date | Event | Price | Change | Sq Ft Price |
|---|---|---|---|---|
| 07/09/2025 07/09/25 | For Sale | $649,999 | +90.6% | $580 / Sq Ft |
| 07/29/2015 07/29/15 | Sold | $341,000 | +0.6% | $299 / Sq Ft |
| 07/04/2015 07/04/15 | Pending | -- | -- | -- |
| 07/02/2015 07/02/15 | For Sale | $339,000 | 0.0% | $297 / Sq Ft |
| 06/30/2015 06/30/15 | Pending | -- | -- | -- |
| 05/19/2015 05/19/15 | For Sale | $339,000 | 0.0% | $297 / Sq Ft |
| 05/15/2015 05/15/15 | Pending | -- | -- | -- |
| 05/04/2015 05/04/15 | For Sale | $339,000 | -- | $297 / Sq Ft |
Purchase History
| Date | Type | Sale Price | Title Company |
|---|---|---|---|
| Grant Deed | $341,000 | First American Title Company | |
| Grant Deed | $211,000 | Commonwealth Land Title |
Mortgage History
| Date | Status | Loan Amount | Loan Type |
|---|---|---|---|
| Open | $316,000 | New Conventional | |
| Closed | $321,500 | New Conventional | |
| Closed | $10,200 | Negative Amortization | |
| Closed | $323,950 | New Conventional | |
| Previous Owner | $253,000 | New Conventional | |
| Previous Owner | $20,000 | Unknown | |
| Previous Owner | $280,000 | Fannie Mae Freddie Mac | |
| Previous Owner | $252,000 | Unknown | |
| Previous Owner | $168,800 | No Value Available | |
| Previous Owner | $97,000 | Unknown | |
| Closed | $42,200 | No Value Available |
Similar Homes in the area
Source: California Regional Multiple Listing Service (CRMLS)
MLS Number: PW25154481
APN: 131-613-32
- 11057 Dudley Way
- 11263 Knott Ave
- 11077 Robinson Dr
- 7271 Katella Ave
- 7271 Katella Ave Unit 66
- 7271 Katella Ave Unit 84
- 7271 Katella Ave Unit 10
- 7271 Katella Ave Unit 79
- 7271 Katella Ave Unit 77
- 6898 Breton Way
- 11050 Camden Way
- 11240 Dover Way
- 7393 Katella Ave
- 11338 Grand Manan Dr
- 10712 Knott Ave
- 6814 Southampton Dr
- 11390 Nantucket Ct
- 11265 Gardiners Ct
- 7360 Thunderbird Ln
- 6803 Tiki Dr
- 7202 Moore Ln
- 7622 Katella Ave
- 7100 Cerritos Ave Unit 22
- 7192 Cerritos Ave
- 7322 Cerritos Ave Unit 7322
- 10600 Western Ave
- 3305 W Thornton Ave
- 3582 W Stonepine Ln Unit F
- 3542 W Stonepine Ln
- 10291 Masterson Rd
- 3514 W Carrotwood Ct Unit 168
- 6635 Vanguard Ave
- 3534 W Ball Rd
- 10693 Sycamore Ave
- 10573 Sycamore Ave
- 8080 Bever Place
- 3161 W Ball Rd
- 10250 Beach Blvd Unit 419
- 909 S Knott Ave
- 7781 Bently Ave Unit A
