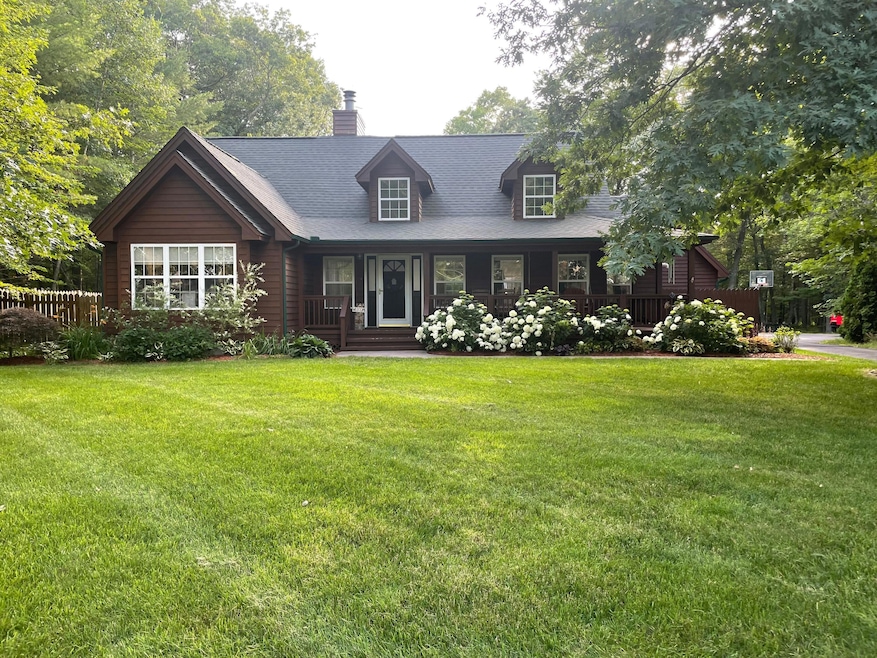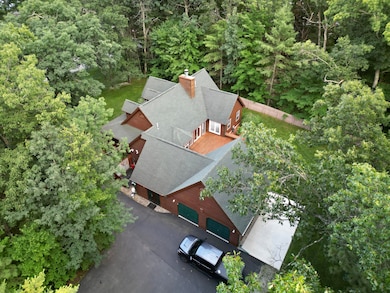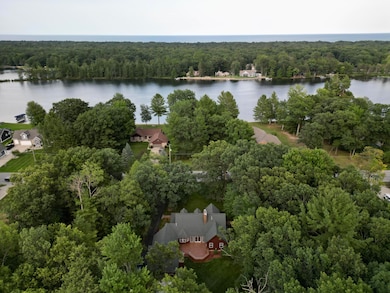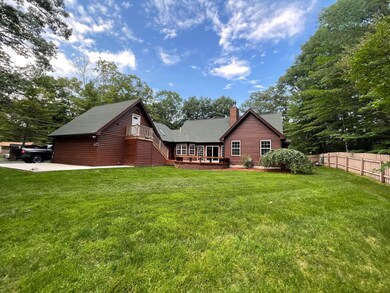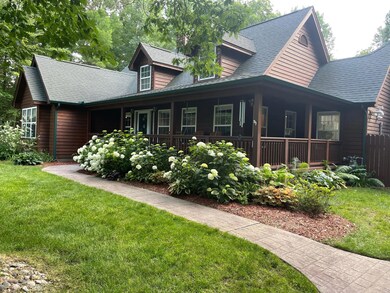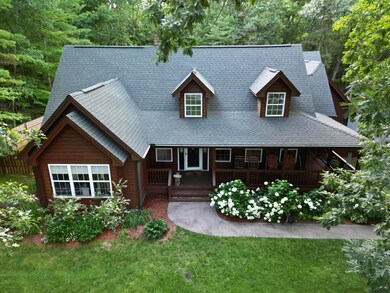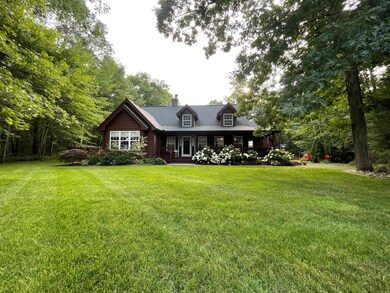7149 Cedar Lake Rd Oscoda, MI 48750
Estimated payment $2,159/month
Highlights
- Waterfront
- Hydromassage or Jetted Bathtub
- 2 Car Attached Garage
- Vaulted Ceiling
- Fireplace
- Living Room
About This Lot
This is it. You found your forever home. This 3 bedroom, 2 bath Lakewood Shores Cape Cod offers everything you could possibly be wanting. Located on three spacious lots across from Cedar Lake, this property gives you the privacy you desire and the wrap around front porch gives you the beautiful views you need. Cathedral ceilings and an abundance of beautiful windows with custom blinds give all the natural light and openness to the home. The quality here is undeniable. The spacious kitchen is where you'll want to be with its superior cabinetry, variegated granite countertops and all the storage necessary. The master bedroom is tranquil with walk in closet and French doors that lead to the back deck, but the master bathroom is to be admired with its sizeable walk-in shower, jacuzzi and extensive tile work. This house also features a tankless water heater and newer high efficiency furnace and AC. Right off the updated laundry room is an additional space walled with rough sawn shiplap and corrugated metal that would make for the perfect work out room, home office or hang out spot. Retreat to the back deck for some entertaining and enjoy your lush, landscaped yard with in ground irrigation system. As a bonus, the above garage space is fully finished with heating and AC ready to accommodate your guests. Minutes from town and multiple inland lakes along with great Lake Huron, you can't deny this property is stunning. Come see for yourself!
Open House Schedule
-
Saturday, July 26, 202511:00 am to 1:00 pm7/26/2025 11:00:00 AM +00:007/26/2025 1:00:00 PM +00:00Add to Calendar
Property Details
Property Type
- Land
Est. Annual Taxes
- $0
Year Built
- Built in 1994
Lot Details
- Waterfront
- Sprinkler System
Home Design
- Frame Construction
- Wood Siding
Interior Spaces
- 1,921 Sq Ft Home
- 1-Story Property
- Vaulted Ceiling
- Fireplace
- Living Room
- Dining Room
- Water Views
- Crawl Space
- Laundry on main level
Bedrooms and Bathrooms
- 3 Bedrooms
- 2 Full Bathrooms
- Hydromassage or Jetted Bathtub
Parking
- 2 Car Attached Garage
- Driveway
Utilities
- Forced Air Heating System
- Municipal Utilities District Water
- Septic Tank
- Septic System
Community Details
- Property has a Home Owners Association
- T24n/Rne Subdivision
Listing and Financial Details
- Assessor Parcel Number 064-L23-000-451-01
- Tax Block 9
Map
Home Values in the Area
Average Home Value in this Area
Tax History
| Year | Tax Paid | Tax Assessment Tax Assessment Total Assessment is a certain percentage of the fair market value that is determined by local assessors to be the total taxable value of land and additions on the property. | Land | Improvement |
|---|---|---|---|---|
| 2023 | $0 | $0 | $0 | $0 |
| 2022 | $63 | $0 | $0 | $0 |
| 2021 | $63 | $2,500 | $2,500 | $0 |
| 2020 | $61 | $2,500 | $2,500 | $0 |
| 2019 | $56 | $2,500 | $2,500 | $0 |
| 2018 | $56 | $2,500 | $2,500 | $0 |
| 2017 | -- | $2,500 | $2,500 | $0 |
| 2016 | -- | $2,500 | $0 | $0 |
| 2015 | -- | $2,500 | $0 | $0 |
| 2014 | -- | $2,500 | $0 | $0 |
| 2013 | -- | $2,500 | $0 | $0 |
Property History
| Date | Event | Price | Change | Sq Ft Price |
|---|---|---|---|---|
| 07/03/2025 07/03/25 | Price Changed | $389,900 | -2.5% | $203 / Sq Ft |
| 03/27/2025 03/27/25 | For Sale | $399,900 | -- | $208 / Sq Ft |
Source: Water Wonderland Board of REALTORS®
MLS Number: 201833857
APN: 064-L23-000-463-00
- 7129 Cedar Lake Rd
- 7134 Cedar Lake Rd
- Lot 466 Tanglewood Dr
- 0 Westwood Dr Unit 22909411
- 0 Westwood Dr Unit 22909409
- 0 Westwood Dr Unit 1928286
- 7288 Cedar Lake Rd
- V/L Lakewood Dr Unit 309
- 23 Shoreview Dr
- 6964 Knollwood Ct
- Lot 694 Huntington Dr
- 7270 Shoreview Dr
- 0 Sherwood Dr Unit Cedar Brook Dr
- V L Westwood Dr
- 7484 Cedar Lake Rd
- 6997 Woodlea Rd W
- 00 Pine Tree Trail
- 6897 N Us Highway 23
- V/L Westwood Dr
- 4166 Gagnon Trail
