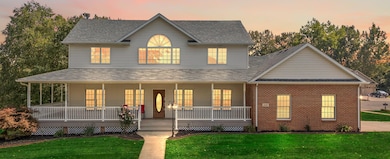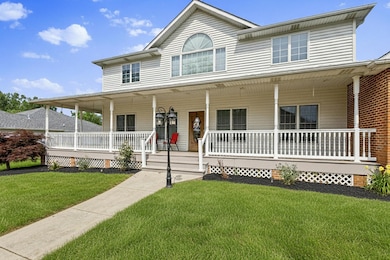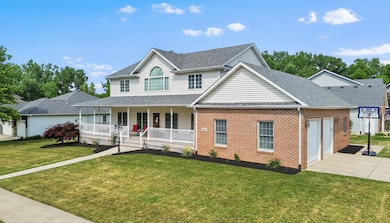7149 Jeffrey St Schererville, IN 46375
New Elliott NeighborhoodEstimated payment $2,821/month
Highlights
- Deck
- Wood Flooring
- No HOA
- Homan Elementary School Rated A
- Corner Lot
- Neighborhood Views
About This Home
Stunning! An American Dream House at its finest! Located in the pristine highly sought after Autumn Creek subdivision! Featuring 4 bd 3.5 baths. This colorful beauty is sure impress in the interior and exterior of the home. Boasting an expansive layout with an eat-in kitchen, custom cabinetry, an impressive breakfast bar for all your brunch parties or coffee get togethers, enclosed separate pantry, tons of storage and an island suited for entertaining, plus, yes there is more, a main floor dining room right off the kitchen! The main floor is functional at every turn! Complete with a bedroom, laundry room also with a full & half bath. The Living room features a gas fireplace and access to the porch from two different areas. Have I mentioned the stunning crown molding and doors with glass inlays? It gives beauty to the functionality. Make your way up the oak staircase to find a great room/office featuring a colorful area with massive windows and ample natural light. The primary bedroom and bath, simply put, is HUGE. The bath features whirlpool tub, complete with a tv and a wine fridge! On the second floor you will also find two more bedrooms and another full bath! The basement, it's massive. If finished would provide over 4000 sqft of living space throughout the whole home, Incredible! Let's go outside. Tastefully landscaped with none of those hard to take care of needy plants. Have you seen that incredible porch providing awesome views, wrapping around to open up to a deck for relaxing and entertaining? It is a must see to experience the awesomeness yourself! The garage, it is a 2.5 car, ready for your rides and a toy or mower. This home has it all! Close to town, schools, nearby important cities like Chicago, and the park is just down the road. Schedule your showing today!
Home Details
Home Type
- Single Family
Est. Annual Taxes
- $3,962
Year Built
- Built in 2005
Lot Details
- 0.29 Acre Lot
- Landscaped
- Corner Lot
Parking
- 2.5 Car Garage
Home Design
- Brick Foundation
Interior Spaces
- 2,709 Sq Ft Home
- 2-Story Property
- Crown Molding
- Gas Fireplace
- Family Room with Fireplace
- Great Room with Fireplace
- Living Room
- Dining Room
- Neighborhood Views
- Basement
Kitchen
- Gas Range
- Dishwasher
Flooring
- Wood
- Carpet
- Tile
Bedrooms and Bathrooms
- 4 Bedrooms
- Soaking Tub
- Spa Bath
Laundry
- Laundry Room
- Laundry on main level
- Dryer
- Washer
- Sink Near Laundry
Home Security
- Home Security System
- Fire and Smoke Detector
Outdoor Features
- Deck
- Covered Patio or Porch
Utilities
- Forced Air Heating and Cooling System
- Heating System Uses Natural Gas
Community Details
- No Home Owners Association
- Autumn Creek Subdivision
Listing and Financial Details
- Assessor Parcel Number 451114252024000036
Map
Home Values in the Area
Average Home Value in this Area
Tax History
| Year | Tax Paid | Tax Assessment Tax Assessment Total Assessment is a certain percentage of the fair market value that is determined by local assessors to be the total taxable value of land and additions on the property. | Land | Improvement |
|---|---|---|---|---|
| 2024 | $8,064 | $425,100 | $68,000 | $357,100 |
| 2023 | $4,126 | $396,000 | $68,000 | $328,000 |
| 2022 | $4,126 | $393,800 | $71,700 | $322,100 |
| 2021 | $3,409 | $333,300 | $71,700 | $261,600 |
| 2020 | $3,478 | $331,600 | $71,700 | $259,900 |
| 2019 | $3,677 | $321,700 | $54,000 | $267,700 |
| 2018 | $3,603 | $312,600 | $54,000 | $258,600 |
| 2017 | $3,392 | $311,300 | $54,000 | $257,300 |
| 2016 | $3,376 | $309,900 | $54,000 | $255,900 |
| 2014 | $3,474 | $330,000 | $54,100 | $275,900 |
| 2013 | $3,584 | $330,900 | $54,100 | $276,800 |
Property History
| Date | Event | Price | List to Sale | Price per Sq Ft | Prior Sale |
|---|---|---|---|---|---|
| 10/18/2025 10/18/25 | Price Changed | $475,000 | -2.1% | $175 / Sq Ft | |
| 09/22/2025 09/22/25 | Price Changed | $485,000 | -2.9% | $179 / Sq Ft | |
| 07/28/2025 07/28/25 | Price Changed | $499,500 | -2.5% | $184 / Sq Ft | |
| 07/10/2025 07/10/25 | For Sale | $512,500 | +15.7% | $189 / Sq Ft | |
| 04/29/2022 04/29/22 | Sold | $443,000 | 0.0% | $164 / Sq Ft | View Prior Sale |
| 03/07/2022 03/07/22 | Pending | -- | -- | -- | |
| 03/04/2022 03/04/22 | For Sale | $443,000 | -- | $164 / Sq Ft |
Purchase History
| Date | Type | Sale Price | Title Company |
|---|---|---|---|
| Warranty Deed | -- | Community Title |
Mortgage History
| Date | Status | Loan Amount | Loan Type |
|---|---|---|---|
| Open | $420,850 | New Conventional |
Source: Northwest Indiana Association of REALTORS®
MLS Number: 824021
APN: 45-11-14-252-024.000-036
- 7518 Fawn Valley Dr
- 7243 Fawn Valley Dr
- 1000 69th Place
- 7351 Bradford Place
- 7341 Fenway Ln
- 7383 Emerson Ct
- 1707 Selo Dr
- 7521 Kil Ct
- 850 Jordan Cir
- 846 Jordan Cir
- 6804 Swan Ln
- 718 Christy Ln
- 6911 Swan Ln
- 741 Newcastle Dr Unit A
- 1607 Julie Dr
- 5816 Iris Ln
- 5721 Gull Dr
- 1444 Woodview Dr Unit 10
- 6401 W Lincoln Hwy
- 1636 Britton Dr
- 706 Christy Ln Unit ID1301331P
- 710 Knoxbury Dr Unit 1
- 1545 Bristol Ln
- 6643 Prairie Rose Dr
- 1445 Grandview Ct
- 560 Kathleen Dr Unit ID1301332P
- 1548 Autumn Dr
- 2608 Morningside Dr
- 2701 Morningside Dr Unit 1
- 1901 Austin Ave
- 8109 Victoria Place
- 8162 Westwood Ct
- 8118 International Dr
- 3944 W 77th Place
- 7989 Morton St
- 3755 W 75th Ct Unit ID1285097P
- 334 Little John Dr
- 3119 W 82nd Place Unit 53b
- 3117 W 82nd Place Unit 53a
- 3103 W 82nd Place Unit 52b







