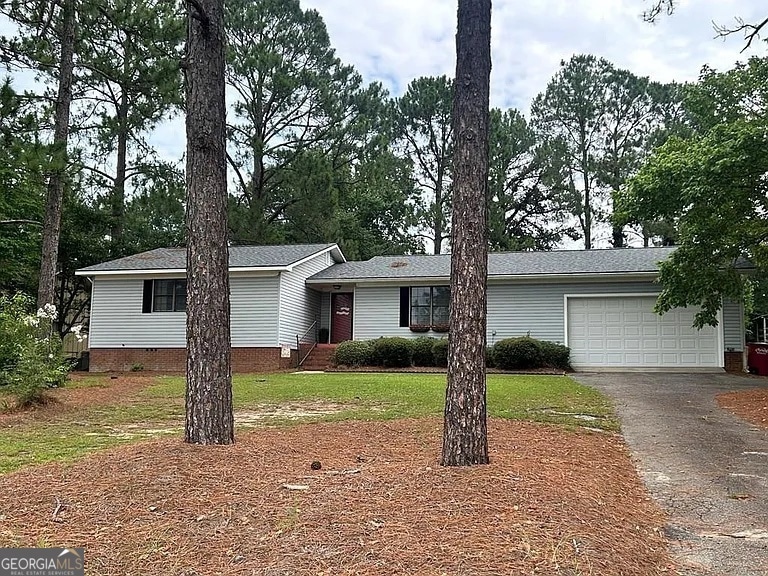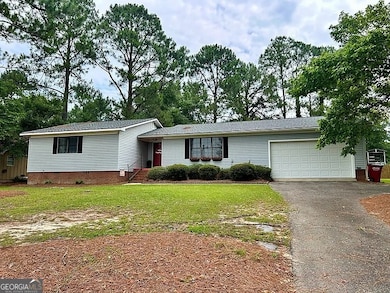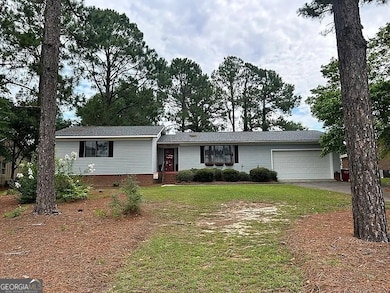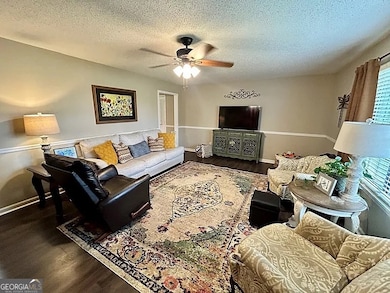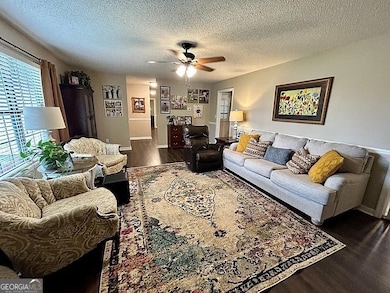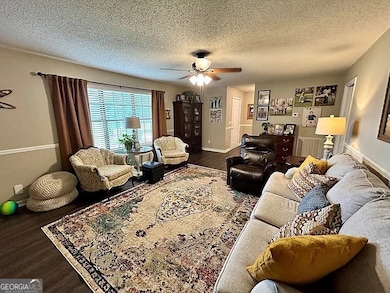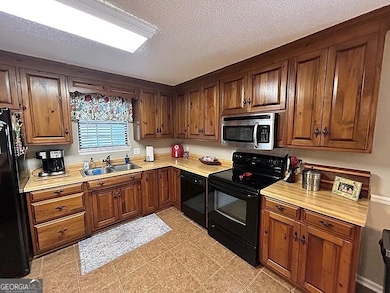
715 40th St E Tifton, GA 31794
Estimated payment $1,541/month
Highlights
- Lake View
- Ranch Style House
- Breakfast Area or Nook
- Deck
- No HOA
- Porch
About This Home
Three bedroom two bath home has been updated and ready for its new owner. This home features a large kitchen with stained cabinets w/pull out drawers, large island w/breakfast bar, dining area open to kitchen. Large family room with LVP flooring and great view of Carmichael Lake. Laundry room with cabinets is large enough for a folding table or freezer with room to spare. Oversized master bedroom w/walk-in closet. Good storage space in home as well as garage. Wood privacy fence encloses the back yard as well as a patio & small deck. Upgrades include interior paint, LVP flooring, light fixtures, roof, moisture barrier, & Termite bond w/Astro.
Home Details
Home Type
- Single Family
Est. Annual Taxes
- $2,050
Year Built
- Built in 1987
Lot Details
- 0.4 Acre Lot
- Fenced
Parking
- 2 Parking Spaces
Home Design
- Ranch Style House
- Traditional Architecture
- Block Foundation
- Composition Roof
- Vinyl Siding
Interior Spaces
- 1,581 Sq Ft Home
- Double Pane Windows
- Entrance Foyer
- Family Room
- Lake Views
Kitchen
- Breakfast Area or Nook
- Breakfast Bar
- Microwave
- Dishwasher
- Kitchen Island
Flooring
- Tile
- Vinyl
Bedrooms and Bathrooms
- 3 Main Level Bedrooms
- Walk-In Closet
- 2 Full Bathrooms
Outdoor Features
- Deck
- Patio
- Porch
Location
- City Lot
Schools
- J.T. Reddick Elementary School
- Northeast Middle School
- Tift County High School
Utilities
- Central Air
- Heating Available
Listing and Financial Details
- Tax Lot 15
Community Details
Overview
- No Home Owners Association
- Adcock Morris Subdivision
Amenities
- Laundry Facilities
Map
Home Values in the Area
Average Home Value in this Area
Tax History
| Year | Tax Paid | Tax Assessment Tax Assessment Total Assessment is a certain percentage of the fair market value that is determined by local assessors to be the total taxable value of land and additions on the property. | Land | Improvement |
|---|---|---|---|---|
| 2024 | $2,050 | $84,132 | $10,000 | $74,132 |
| 2023 | $2,050 | $52,504 | $8,000 | $44,504 |
| 2022 | $1,976 | $52,504 | $8,000 | $44,504 |
| 2021 | $1,989 | $52,504 | $8,000 | $44,504 |
| 2020 | $1,720 | $44,301 | $8,000 | $36,301 |
| 2019 | $1,565 | $44,301 | $8,000 | $36,301 |
| 2018 | $1,565 | $44,301 | $8,000 | $36,301 |
| 2017 | $1,608 | $44,301 | $8,000 | $36,301 |
| 2016 | $1,610 | $44,301 | $8,000 | $36,301 |
| 2015 | $1,612 | $44,301 | $8,000 | $36,301 |
| 2014 | $1,614 | $44,301 | $8,000 | $36,301 |
| 2013 | -- | $44,301 | $8,000 | $36,301 |
Property History
| Date | Event | Price | Change | Sq Ft Price |
|---|---|---|---|---|
| 07/08/2025 07/08/25 | For Sale | $248,000 | -- | $157 / Sq Ft |
Purchase History
| Date | Type | Sale Price | Title Company |
|---|---|---|---|
| Warranty Deed | $145,000 | -- | |
| Warranty Deed | $120,500 | -- | |
| Deed | $88,000 | -- | |
| Deed | $71,500 | -- | |
| Deed | $67,000 | -- |
Mortgage History
| Date | Status | Loan Amount | Loan Type |
|---|---|---|---|
| Open | $135,000 | New Conventional | |
| Previous Owner | $122,959 | New Conventional | |
| Previous Owner | $78,400 | New Conventional | |
| Previous Owner | $77,267 | New Conventional |
Similar Homes in Tifton, GA
Source: Georgia MLS
MLS Number: 10561646
APN: T051-124
- 0 44th St E
- 714 44th St E
- 717 E 44th St
- 4204 Lakeview Dr
- 0 E 46th St
- 913 E 46th St
- 902 38th St E
- 605 40 Th St E
- 346 Somers Ln
- 606 50th St
- 2612 Davis Ave
- 2612 Goff St
- 2411 Davis Ave
- 2222 Davis Ave
- 2214 Diana Ave
- 311 24th St E
- 0 Belflower Rd Unit 24022932
- 0 Belflower Rd Unit 138547
- 0 Belflower Rd Unit 10554704
- 0 Belflower Rd Unit 137950
- 2800 Tift Ave N
- 2013 Lee Ave
- 68 Richards Dr
- 1458 Shanna Dr
- 1468 Shanna Dr
- 709 Park Ave S
- 208 Zoey Way
- 101 Oak Forest Ln
- 2780 Eb Hamilton Dr
- 2776 E B Hamilton Dr
- 1644 Carpenter Rd S
- 1665 Carpenter Rd S
- 2854 Eb Hamilton Dr
- 711 W Pine St
- 160 Wilson Ave
- 508 N Taylor St
- 600 E 4th St
- 2013 Windsor Ave
- 1515 4th Ave NE
- 841 E Central Ave
