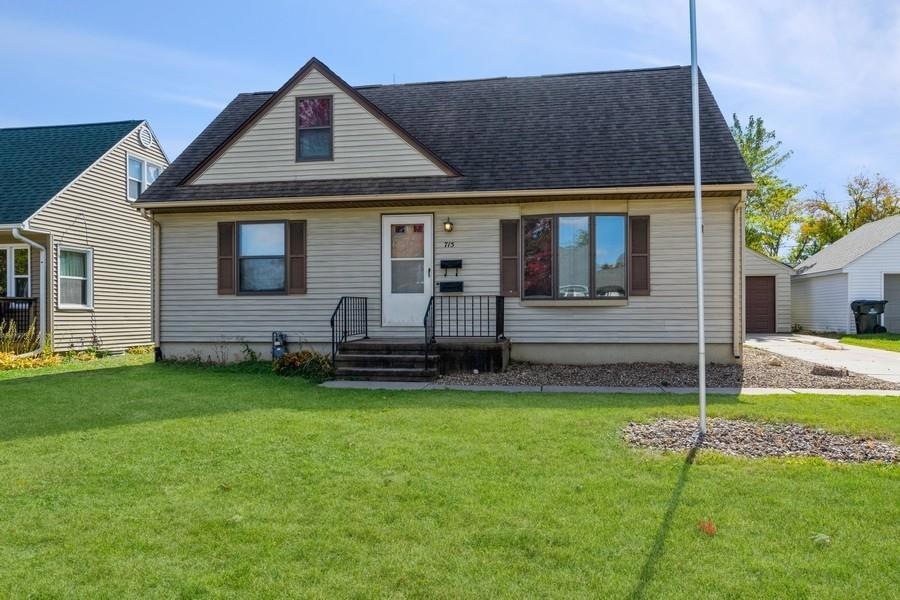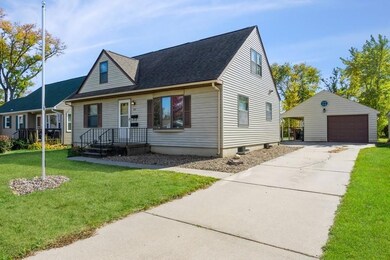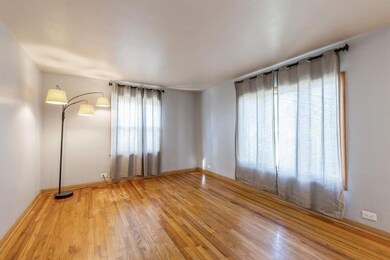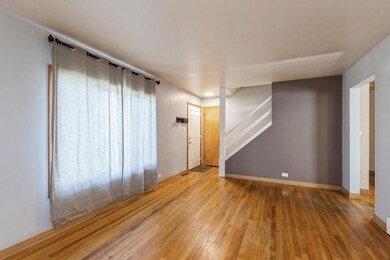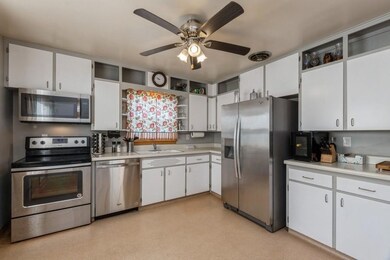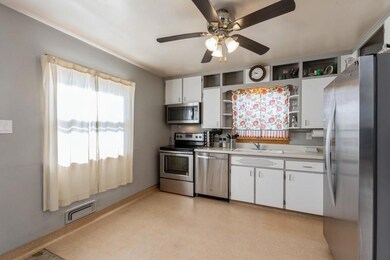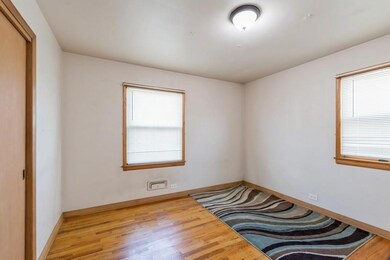
715 43rd St NE Cedar Rapids, IA 52402
Kenwood Park NeighborhoodHighlights
- Main Floor Primary Bedroom
- Eat-In Kitchen
- Living Room
- 1 Car Attached Garage
- Forced Air Cooling System
- Combination Kitchen and Dining Room
About This Home
As of January 2023Talk about the perfect home this place is just that. Nestled into the NE side of town this home has a large living room with picture windows out front. Enter into a kitchen with updated stainless steel appliances and more cabinet space than you’ll know what to do with, including a pantry. The main level has two large bedrooms and its own full bathroom as well. Head on upstairs to see the two spacious bedrooms that both have their own unique designs. Additionally there is a half bathroom upstairs for easy access. The basement offers a large unfinished rec room as well as a spacious laundry room and tons of storage in an additional bonus room. But wait until you go out back to the fenced in yard that offers it’s very own outdoor covered patio bar. This extra large patio is perfect for entertaining and hanging out. The garage is also an oversized 1 car that has plenty of space for all your needs.
Home Details
Home Type
- Single Family
Est. Annual Taxes
- $2,809
Year Built
- 1953
Lot Details
- 8,276 Sq Ft Lot
- Fenced
Home Design
- Poured Concrete
- Frame Construction
- Vinyl Construction Material
Interior Spaces
- 1,263 Sq Ft Home
- 2-Story Property
- 1.75 Story Property
- Living Room
- Combination Kitchen and Dining Room
- Basement Fills Entire Space Under The House
Kitchen
- Eat-In Kitchen
- Range
- Microwave
- Dishwasher
Bedrooms and Bathrooms
- 4 Bedrooms | 2 Main Level Bedrooms
- Primary Bedroom on Main
Laundry
- Dryer
- Washer
Parking
- 1 Car Attached Garage
- Garage Door Opener
Outdoor Features
- Storage Shed
Utilities
- Forced Air Cooling System
- Heating System Uses Gas
- Gas Water Heater
- Cable TV Available
Ownership History
Purchase Details
Home Financials for this Owner
Home Financials are based on the most recent Mortgage that was taken out on this home.Purchase Details
Home Financials for this Owner
Home Financials are based on the most recent Mortgage that was taken out on this home.Purchase Details
Home Financials for this Owner
Home Financials are based on the most recent Mortgage that was taken out on this home.Purchase Details
Home Financials for this Owner
Home Financials are based on the most recent Mortgage that was taken out on this home.Similar Homes in Cedar Rapids, IA
Home Values in the Area
Average Home Value in this Area
Purchase History
| Date | Type | Sale Price | Title Company |
|---|---|---|---|
| Warranty Deed | $175,000 | -- | |
| Deed | -- | -- | |
| Warranty Deed | $120,000 | None Available | |
| Warranty Deed | $117,500 | None Available |
Mortgage History
| Date | Status | Loan Amount | Loan Type |
|---|---|---|---|
| Open | $169,653 | New Conventional | |
| Previous Owner | $105,000 | No Value Available | |
| Previous Owner | -- | No Value Available | |
| Previous Owner | $105,000 | New Conventional | |
| Previous Owner | $94,400 | Purchase Money Mortgage |
Property History
| Date | Event | Price | Change | Sq Ft Price |
|---|---|---|---|---|
| 01/18/2023 01/18/23 | Sold | $174,900 | 0.0% | $138 / Sq Ft |
| 11/21/2022 11/21/22 | Pending | -- | -- | -- |
| 11/14/2022 11/14/22 | Price Changed | $174,900 | -2.8% | $138 / Sq Ft |
| 10/19/2022 10/19/22 | For Sale | $179,900 | +35.3% | $142 / Sq Ft |
| 04/06/2017 04/06/17 | Sold | $133,000 | +0.8% | $105 / Sq Ft |
| 03/02/2017 03/02/17 | Pending | -- | -- | -- |
| 02/24/2017 02/24/17 | For Sale | $132,000 | +10.0% | $105 / Sq Ft |
| 08/24/2012 08/24/12 | Sold | $120,000 | -4.0% | $95 / Sq Ft |
| 07/08/2012 07/08/12 | Pending | -- | -- | -- |
| 06/30/2012 06/30/12 | For Sale | $124,950 | -- | $99 / Sq Ft |
Tax History Compared to Growth
Tax History
| Year | Tax Paid | Tax Assessment Tax Assessment Total Assessment is a certain percentage of the fair market value that is determined by local assessors to be the total taxable value of land and additions on the property. | Land | Improvement |
|---|---|---|---|---|
| 2024 | $2,860 | $161,700 | $34,300 | $127,400 |
| 2023 | $2,860 | $154,400 | $29,600 | $124,800 |
| 2022 | $2,694 | $135,600 | $29,600 | $106,000 |
| 2021 | $2,782 | $130,000 | $25,000 | $105,000 |
| 2020 | $2,782 | $126,100 | $25,000 | $101,100 |
| 2019 | $2,504 | $116,200 | $25,000 | $91,200 |
| 2018 | $2,604 | $116,200 | $25,000 | $91,200 |
| 2017 | $2,492 | $117,200 | $25,000 | $92,200 |
| 2016 | $2,492 | $117,200 | $25,000 | $92,200 |
| 2015 | $2,378 | $111,731 | $31,200 | $80,531 |
| 2014 | $2,378 | $111,731 | $31,200 | $80,531 |
| 2013 | $2,326 | $111,731 | $31,200 | $80,531 |
Agents Affiliated with this Home
-
Nick Polum
N
Seller's Agent in 2023
Nick Polum
Century 21 Signature Real Estate
(319) 393-4900
5 in this area
65 Total Sales
-
Matt Smith

Buyer's Agent in 2023
Matt Smith
RE/MAX
(319) 431-5859
4 in this area
185 Total Sales
-
Jennifer Burhans

Seller's Agent in 2017
Jennifer Burhans
LEPIC-KROEGER CORRIDOR, REALTORS
(319) 270-9353
3 in this area
215 Total Sales
-
Gary Doerrfeld

Seller's Agent in 2012
Gary Doerrfeld
Realty87
(319) 981-2983
1 in this area
135 Total Sales
Map
Source: Cedar Rapids Area Association of REALTORS®
MLS Number: 2209267
APN: 14034-57003-00000
- 143 40th St NE
- 619 41st St NE
- 1011 Regent St NE
- 4411 Lee St NE
- 0 C Ave NE
- 1101 Dover St NE
- 3756 H Ave NE
- 1116 Regent St NE
- 635 37th St NE
- 638 36th St NE
- 1236 Miami Ct NE
- 3752 Oakland Rd NE
- 1051 35th St NE
- 1032 34th St NE
- 703 34th St NE
- 615 34th St NE
- 304 34th St NE
- 1200 34th St NE
- 215 40th Street Dr SE Unit 304
- 219 40th Street Dr SE Unit 203
