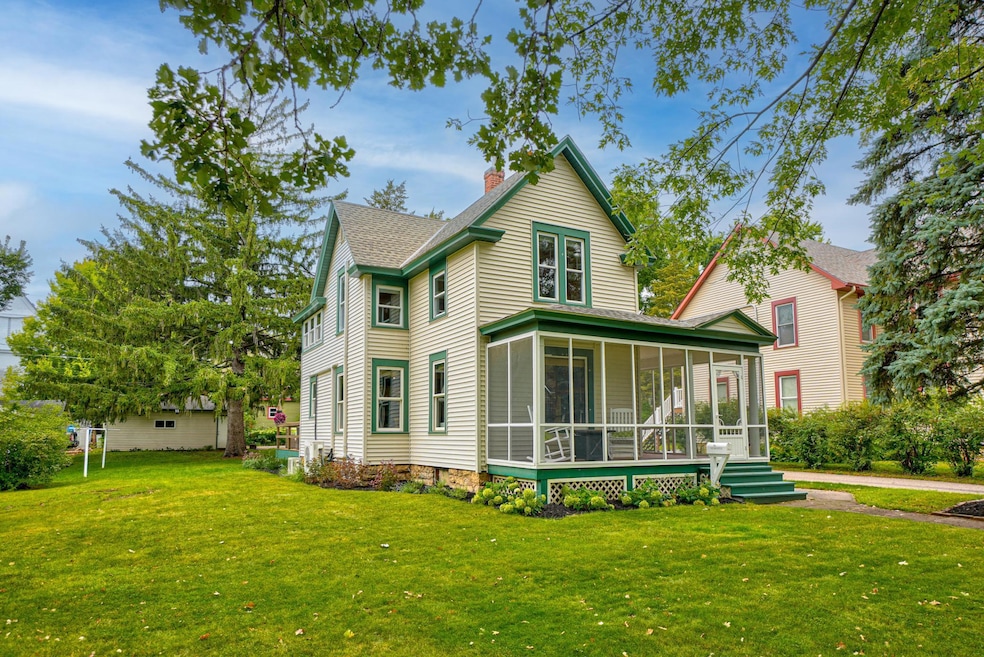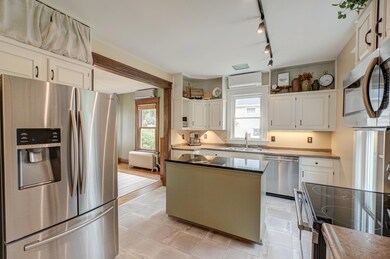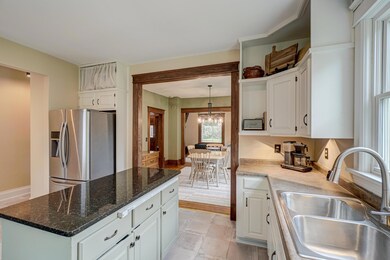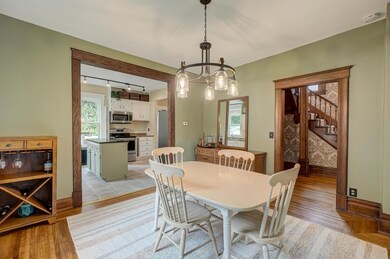715 4th St Hudson, WI 54016
Estimated payment $2,498/month
Highlights
- RV Access or Parking
- Sun or Florida Room
- No HOA
- Willow River Elementary School Rated A
- Mud Room
- Stainless Steel Appliances
About This Home
Updated top to bottom, this charming home offers the perfect blend of character, comfort, and convenience in the heart of downtown Hudson! Step inside to a spacious layout highlighted by rich woodwork, beautifully refinished hardwood floors, and abundant natural light.. The fully renovated kitchen shines with upgraded stainless-steel appliances, refinished cabinets, a new center island, and modern hardware while the new fireplace in the living room enhances the cozy & inviting atmosphere. Thoughtful updates throughout include new light fixtures, fresh paint on every wall and trim, new carpet upstairs, luxury vinyl flooring in the kitchen, bathrooms, and mudroom, updated electrical, and a new mini split system—plus additional mini splits recently serviced for added peace of mind. Enjoy the outdoors from the recently refinished wrap-around screened porch, the 20x16 walkout deck, and the spacious yard with mature trees. Just two blocks from downtown’s shopping, dining, parks, & the St. Croix River, the location really doesn’t get better than this! Plus quick access to 94 adds even more functionality to the property. Don’t miss your chance to own a beautifully updated home filled with charm, in one of Hudson’s most desirable locations!
Home Details
Home Type
- Single Family
Est. Annual Taxes
- $4,493
Year Built
- Built in 1899
Lot Details
- 0.25 Acre Lot
- Property has an invisible fence for dogs
- Many Trees
Parking
- 2 Car Garage
- Shared Driveway
- Open Parking
- RV Access or Parking
Home Design
- Vinyl Siding
Interior Spaces
- 1,593 Sq Ft Home
- 2-Story Property
- Self Contained Fireplace Unit Or Insert
- Mud Room
- Entrance Foyer
- Family Room with Fireplace
- Combination Dining and Living Room
- Sun or Florida Room
- Screened Porch
Kitchen
- Cooktop
- Microwave
- Freezer
- Dishwasher
- Stainless Steel Appliances
- The kitchen features windows
Bedrooms and Bathrooms
- 3 Bedrooms
Laundry
- Laundry Room
- Dryer
- Washer
Unfinished Basement
- Sump Pump
- Block Basement Construction
- Natural lighting in basement
Utilities
- Mini Split Air Conditioners
- Radiator
- Gas Water Heater
- Cable TV Available
Community Details
- No Home Owners Association
- Andrews Add Subdivision
Listing and Financial Details
- Assessor Parcel Number 236006900000
Map
Home Values in the Area
Average Home Value in this Area
Tax History
| Year | Tax Paid | Tax Assessment Tax Assessment Total Assessment is a certain percentage of the fair market value that is determined by local assessors to be the total taxable value of land and additions on the property. | Land | Improvement |
|---|---|---|---|---|
| 2024 | $45 | $266,300 | $65,300 | $201,000 |
| 2023 | $4,280 | $266,300 | $65,300 | $201,000 |
| 2022 | $3,985 | $266,300 | $65,300 | $201,000 |
| 2021 | $4,083 | $266,300 | $65,300 | $201,000 |
| 2020 | $3,725 | $266,300 | $65,300 | $201,000 |
| 2019 | $3,521 | $188,500 | $51,000 | $137,500 |
| 2018 | $3,510 | $188,500 | $51,000 | $137,500 |
| 2017 | $3,341 | $188,500 | $51,000 | $137,500 |
| 2016 | $3,341 | $188,500 | $51,000 | $137,500 |
| 2015 | $3,128 | $188,500 | $51,000 | $137,500 |
| 2014 | $3,095 | $188,500 | $51,000 | $137,500 |
| 2013 | $3,185 | $188,500 | $51,000 | $137,500 |
Property History
| Date | Event | Price | List to Sale | Price per Sq Ft | Prior Sale |
|---|---|---|---|---|---|
| 10/31/2025 10/31/25 | Pending | -- | -- | -- | |
| 09/13/2025 09/13/25 | For Sale | $405,000 | +50.0% | $254 / Sq Ft | |
| 12/08/2023 12/08/23 | Sold | $270,000 | -1.8% | $173 / Sq Ft | View Prior Sale |
| 11/01/2023 11/01/23 | Price Changed | $275,000 | -3.5% | $176 / Sq Ft | |
| 10/17/2023 10/17/23 | Price Changed | $285,000 | -3.4% | $182 / Sq Ft | |
| 10/04/2023 10/04/23 | Price Changed | $295,000 | -4.8% | $189 / Sq Ft | |
| 09/25/2023 09/25/23 | Price Changed | $309,900 | -4.6% | $198 / Sq Ft | |
| 09/18/2023 09/18/23 | For Sale | $325,000 | -- | $208 / Sq Ft |
Purchase History
| Date | Type | Sale Price | Title Company |
|---|---|---|---|
| Warranty Deed | $270,000 | Edina Realty Title |
Mortgage History
| Date | Status | Loan Amount | Loan Type |
|---|---|---|---|
| Open | $256,500 | New Conventional |
Source: NorthstarMLS
MLS Number: 6787653
APN: 236-0069-00-000
- 685 Darnold Dr
- 674 Darnold Dr
- 706 Orange St
- 1031 2nd St
- 1129 7th St
- 611 9th St
- 1302 4th St
- 1302 2nd St
- 1233 7th St
- 114 Buckeye St
- 22 1st St Unit 301
- 621 Mallalieu Dr
- 19 Birkmose Park Ln
- 312 Meadow Dr N
- 1603 Hunter Hill Rd
- 1205 Riverside Drive N
- 1205 Riverside Dr N
- 888 Bluebird Ct N
- 907 Coulee Rd Unit 105
- 1818 Hunter Hill Rd







