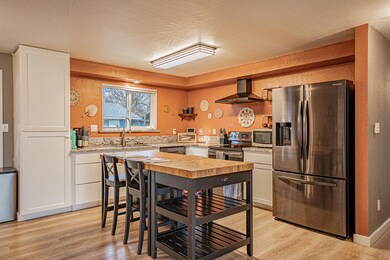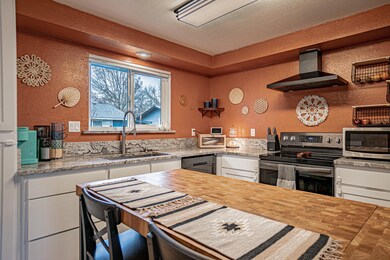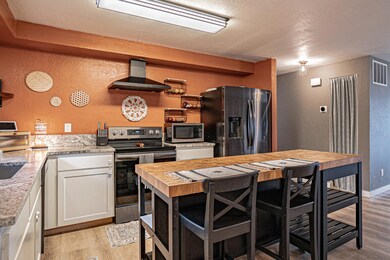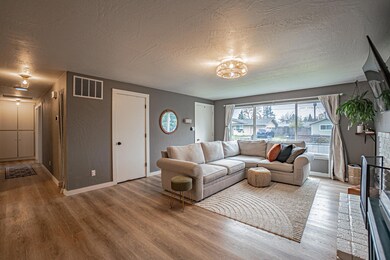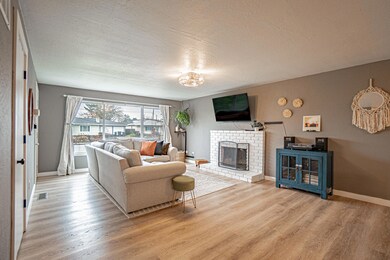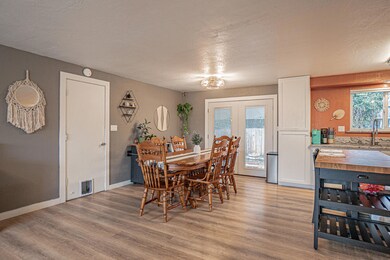715 Ash St Central Point, OR 97502
Estimated payment $2,221/month
Highlights
- RV Access or Parking
- Ranch Style House
- Corner Lot
- Open Floorplan
- Bonus Room
- 5-minute walk to Community Park
About This Home
This charming 3 bedroom/2 bath, 1,395 sq.ft. home features an open living, kitchen, and dining area perfect for family gatherings. The beautiful open kitchen comes with a huge country butcher block design island. Natural light pours into this home. Open floor plan, The primary bedroom has an office, area for nursery or room to put doors on and turn into a huge walk-in closet. Recent improvements include new windows in the bedrooms and kitchen, upgraded attic and crawlspace insulation, a new water heater, and a newly installed fence. The attached garage is partially finished, offering great potential for a gym, hobby room, or extra storage. Set on a generous corner lot with RV parking, this home is move-in ready with thoughtful updates throughout. Listing agent is related to the sellers.
Home Details
Home Type
- Single Family
Est. Annual Taxes
- $3,442
Year Built
- Built in 1977
Lot Details
- 6,970 Sq Ft Lot
- Fenced
- Landscaped
- Corner Lot
- Level Lot
- Backyard Sprinklers
- Garden
Parking
- 1 Car Attached Garage
- Attached Carport
- Driveway
- On-Street Parking
- RV Access or Parking
Home Design
- Ranch Style House
- Stem Wall Foundation
- Frame Construction
- Composition Roof
Interior Spaces
- 1,395 Sq Ft Home
- Open Floorplan
- Ceiling Fan
- Double Pane Windows
- Vinyl Clad Windows
- Great Room
- Living Room with Fireplace
- Bonus Room
- Laminate Flooring
- Neighborhood Views
Kitchen
- Eat-In Kitchen
- Oven
- Dishwasher
- Granite Countertops
Bedrooms and Bathrooms
- 3 Bedrooms
- 2 Full Bathrooms
- Bathtub with Shower
- Bathtub Includes Tile Surround
Home Security
- Surveillance System
- Carbon Monoxide Detectors
- Fire and Smoke Detector
Outdoor Features
- Covered Patio or Porch
Schools
- Central Point Elementary School
- Scenic Middle School
- Crater High School
Utilities
- Forced Air Heating and Cooling System
- Heat Pump System
- Phone Available
- Cable TV Available
Community Details
- No Home Owners Association
- Chestnut Park Subdivision
Listing and Financial Details
- Tax Lot 703
- Assessor Parcel Number 10567135
Map
Tax History
| Year | Tax Paid | Tax Assessment Tax Assessment Total Assessment is a certain percentage of the fair market value that is determined by local assessors to be the total taxable value of land and additions on the property. | Land | Improvement |
|---|---|---|---|---|
| 2026 | $3,442 | $208,000 | -- | -- |
| 2025 | $3,358 | $201,950 | $53,680 | $148,270 |
| 2024 | $3,358 | $196,070 | $52,120 | $143,950 |
| 2023 | $3,250 | $190,360 | $50,600 | $139,760 |
| 2022 | $3,174 | $190,360 | $50,600 | $139,760 |
| 2021 | $3,083 | $184,820 | $49,130 | $135,690 |
| 2020 | $2,993 | $179,440 | $47,700 | $131,740 |
| 2019 | $2,919 | $169,150 | $44,960 | $124,190 |
| 2018 | $2,388 | $164,230 | $43,650 | $120,580 |
| 2017 | $2,328 | $164,230 | $43,650 | $120,580 |
| 2016 | $2,260 | $154,810 | $41,150 | $113,660 |
| 2015 | $2,166 | $154,810 | $41,150 | $113,660 |
| 2014 | $2,111 | $145,940 | $38,790 | $107,150 |
Property History
| Date | Event | Price | List to Sale | Price per Sq Ft | Prior Sale |
|---|---|---|---|---|---|
| 12/15/2025 12/15/25 | Pending | -- | -- | -- | |
| 12/08/2025 12/08/25 | Price Changed | $369,990 | -2.6% | $265 / Sq Ft | |
| 11/25/2025 11/25/25 | For Sale | $379,900 | +5.5% | $272 / Sq Ft | |
| 09/01/2022 09/01/22 | Sold | $360,000 | -1.9% | $258 / Sq Ft | View Prior Sale |
| 07/13/2022 07/13/22 | Pending | -- | -- | -- | |
| 06/29/2022 06/29/22 | Price Changed | $367,000 | -7.1% | $263 / Sq Ft | |
| 06/16/2022 06/16/22 | For Sale | $395,000 | +61.2% | $283 / Sq Ft | |
| 08/31/2020 08/31/20 | Sold | $245,000 | +4.3% | $176 / Sq Ft | View Prior Sale |
| 07/20/2020 07/20/20 | Pending | -- | -- | -- | |
| 07/17/2020 07/17/20 | For Sale | $235,000 | -- | $168 / Sq Ft |
Purchase History
| Date | Type | Sale Price | Title Company |
|---|---|---|---|
| Warranty Deed | $360,000 | First American Title | |
| Warranty Deed | $245,000 | Ticor Title | |
| Interfamily Deed Transfer | -- | Fidelity National Title | |
| Warranty Deed | $131,900 | First American Title Ins Co |
Mortgage History
| Date | Status | Loan Amount | Loan Type |
|---|---|---|---|
| Open | $324,000 | Balloon | |
| Previous Owner | $232,750 | New Conventional | |
| Previous Owner | $75,000 | New Conventional | |
| Previous Owner | $129,996 | FHA |
Source: Oregon Datashare
MLS Number: 220212378
APN: 10567135
- 350 Alder St
- 555 Freeman Rd Unit 128
- 555 Freeman Rd Unit 254
- 555 Freeman Rd Unit 105
- 555 Freeman Rd Unit 204
- 555 Freeman Rd Unit 209
- 301 Freeman Rd Unit 100
- 301 Freeman Rd Unit 30
- 301 Freeman Rd Unit 23
- 114 Cedar St
- 144 N 5th St
- 755 S 4th St
- 571 Briarwood Dr
- 230 Peninger Rd
- 851 Juanita Way
- 342 Hazel St
- 1600 E Pine St
- 833 Hazel St
- 1426 Timothy St
- 1065 Edwina Ave

