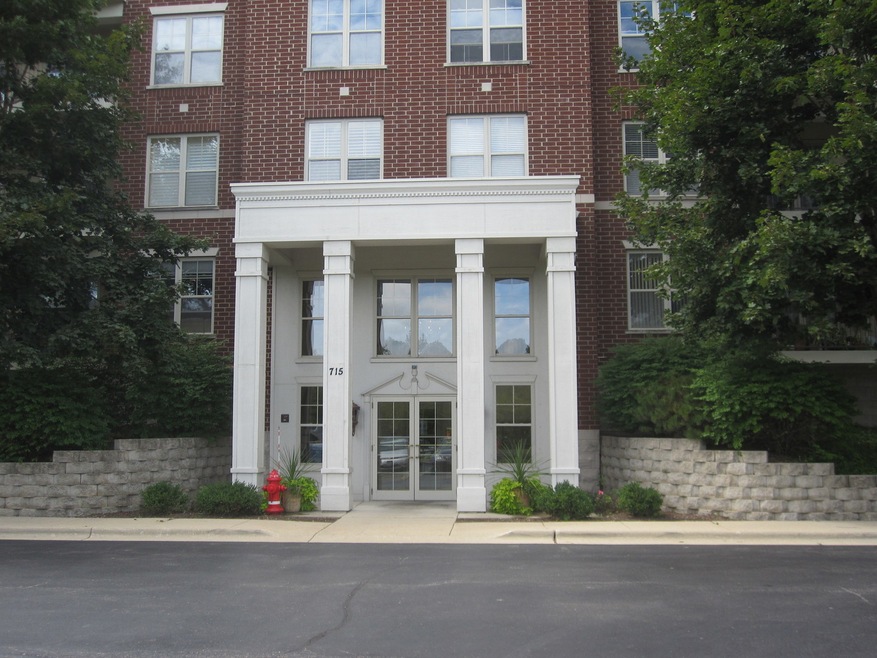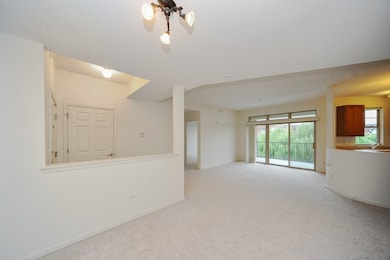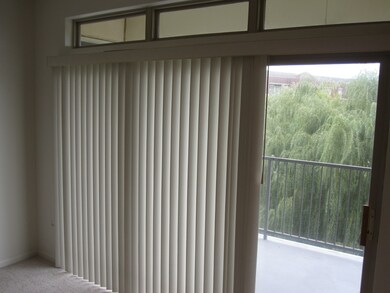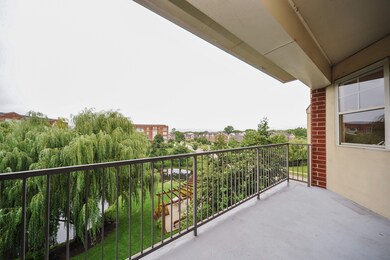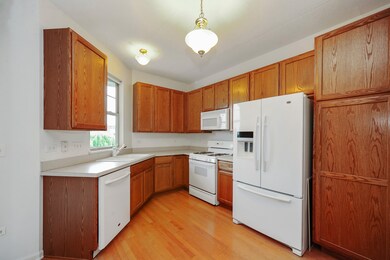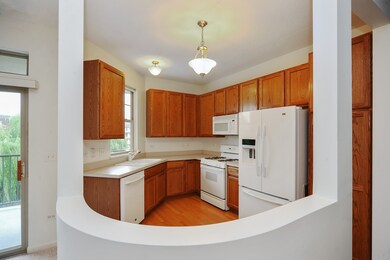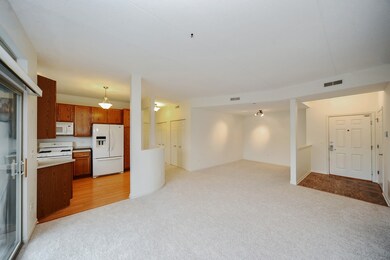
715 Astor Ln Unit 405 Wheeling, IL 60090
Highlights
- Heated Floors
- Walk-In Pantry
- Attached Garage
- Wheeling High School Rated A
- Balcony
- Breakfast Bar
About This Home
As of July 2023The best of Astor Place. Updated two bedroom condo. Meticulously maintained fourth floor interior unit w/beautiful water views from large balcony.Westward courtyard view overlooks a waterfall and ponds. Kitchen boasts custom 42 inch cabinets with extra shelves. Genuine California Closets in bedrooms, pantry and In-unit laundry room. Spacious master bedroom w/huge walk-in closet, soaking tub and double sinks. Upgraded custom six-panel doors throughout. Beautiful landscaped grounds feature walking paths, parks and playground. Centrally located on Restaurant Row across from gorgeous forest preserves. Condo conveniently located near elevator.
Last Agent to Sell the Property
Harry Gold
Coldwell Banker Realty License #475123239 Listed on: 08/30/2018
Property Details
Home Type
- Condominium
Est. Annual Taxes
- $6,510
Year Built
- 2003
HOA Fees
- $395 per month
Parking
- Attached Garage
- Garage ceiling height seven feet or more
- Heated Garage
- Garage Door Opener
- Driveway
- Parking Included in Price
- Garage Is Owned
Home Design
- Brick Exterior Construction
Interior Spaces
- Primary Bathroom is a Full Bathroom
- Storage
Kitchen
- Breakfast Bar
- Walk-In Pantry
- Oven or Range
- <<microwave>>
- Dishwasher
- Disposal
Flooring
- Heated Floors
- Laminate
Laundry
- Dryer
- Washer
Utilities
- Forced Air Heating and Cooling System
- Radiant Heating System
- Lake Michigan Water
Additional Features
- Balcony
- Southern Exposure
Listing and Financial Details
- Homeowner Tax Exemptions
Community Details
Amenities
- Common Area
Pet Policy
- Pets Allowed
Ownership History
Purchase Details
Home Financials for this Owner
Home Financials are based on the most recent Mortgage that was taken out on this home.Purchase Details
Home Financials for this Owner
Home Financials are based on the most recent Mortgage that was taken out on this home.Similar Homes in Wheeling, IL
Home Values in the Area
Average Home Value in this Area
Purchase History
| Date | Type | Sale Price | Title Company |
|---|---|---|---|
| Warranty Deed | $255,500 | None Listed On Document | |
| Warranty Deed | $220,000 | Fidelity National Title |
Mortgage History
| Date | Status | Loan Amount | Loan Type |
|---|---|---|---|
| Previous Owner | $82,209 | New Conventional | |
| Previous Owner | $62,000 | Unknown | |
| Previous Owner | $30,000 | Credit Line Revolving |
Property History
| Date | Event | Price | Change | Sq Ft Price |
|---|---|---|---|---|
| 07/07/2023 07/07/23 | Sold | $255,250 | -5.1% | $194 / Sq Ft |
| 06/17/2023 06/17/23 | Pending | -- | -- | -- |
| 06/10/2023 06/10/23 | Price Changed | $269,000 | -2.5% | $205 / Sq Ft |
| 05/31/2023 05/31/23 | For Sale | $275,900 | 0.0% | $210 / Sq Ft |
| 02/21/2019 02/21/19 | Rented | $1,800 | 0.0% | -- |
| 02/06/2019 02/06/19 | Price Changed | $1,800 | -2.7% | $1 / Sq Ft |
| 01/17/2019 01/17/19 | Price Changed | $1,850 | -2.6% | $1 / Sq Ft |
| 12/29/2018 12/29/18 | For Rent | $1,900 | 0.0% | -- |
| 12/28/2018 12/28/18 | Sold | $220,000 | -9.8% | $168 / Sq Ft |
| 12/13/2018 12/13/18 | Pending | -- | -- | -- |
| 11/05/2018 11/05/18 | Price Changed | $244,000 | -3.9% | $186 / Sq Ft |
| 08/30/2018 08/30/18 | For Sale | $254,000 | -- | $193 / Sq Ft |
Tax History Compared to Growth
Tax History
| Year | Tax Paid | Tax Assessment Tax Assessment Total Assessment is a certain percentage of the fair market value that is determined by local assessors to be the total taxable value of land and additions on the property. | Land | Improvement |
|---|---|---|---|---|
| 2024 | $6,510 | $19,425 | $1,601 | $17,824 |
| 2023 | $6,209 | $19,425 | $1,601 | $17,824 |
| 2022 | $6,209 | $19,425 | $1,601 | $17,824 |
| 2021 | $6,268 | $16,918 | $276 | $16,642 |
| 2020 | $6,105 | $16,918 | $276 | $16,642 |
| 2019 | $6,224 | $18,994 | $276 | $18,718 |
| 2018 | $4,607 | $16,060 | $220 | $15,840 |
| 2017 | $4,535 | $16,060 | $220 | $15,840 |
| 2016 | $4,745 | $16,720 | $220 | $16,500 |
| 2015 | $3,530 | $12,531 | $938 | $11,593 |
| 2014 | $3,463 | $12,531 | $938 | $11,593 |
| 2013 | $3,178 | $12,531 | $938 | $11,593 |
Agents Affiliated with this Home
-
Andrew Oh

Seller's Agent in 2023
Andrew Oh
iProperties
(847) 730-3121
7 in this area
41 Total Sales
-
Katie Hwang
K
Buyer's Agent in 2023
Katie Hwang
dp Realty Solutions LLC
(773) 467-3375
6 in this area
21 Total Sales
-
Paul Cho

Buyer's Agent in 2019
Paul Cho
RE/MAX Suburban
1 in this area
31 Total Sales
-
H
Seller's Agent in 2018
Harry Gold
Coldwell Banker Realty
Map
Source: Midwest Real Estate Data (MRED)
MLS Number: MRD10067588
APN: 03-12-304-007-1053
- 720 Prestwick Ln Unit 207
- 716 River Mill Pkwy Unit 204
- 746 River Mill Pkwy Unit 244
- 475 Plum Creek Dr Unit 212
- 475 Plum Creek Dr Unit 111
- 484 Poplar Dr Unit 1
- 400 Harmony Dr
- 375 Plum Creek Dr Unit G108
- 375 Plum Creek Dr Unit 511
- 404 Virginia Place
- 235 E Manchester Dr
- 241 S Milwaukee Ave
- 438 S Wolf Rd Unit 1
- 4216 Yorkshire Ln
- 4202 Rutgers Ln
- 115 E Dundee Rd Unit 3N
- 200 Deborah Ln Unit 16A
- 310 Partridge Ln Unit 3A
- 100 Deborah Ln Unit B35
- 1435 Daniel Ct
