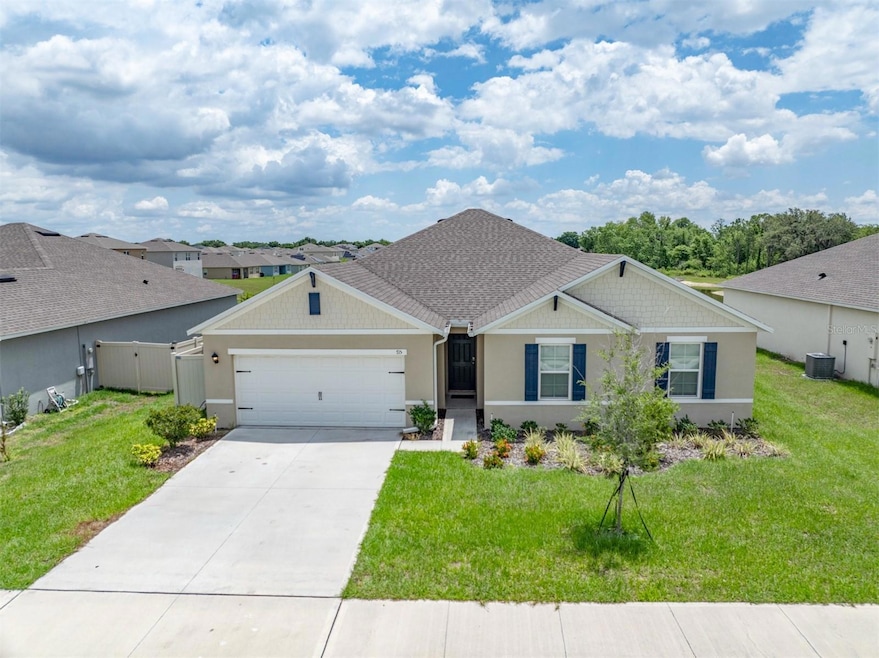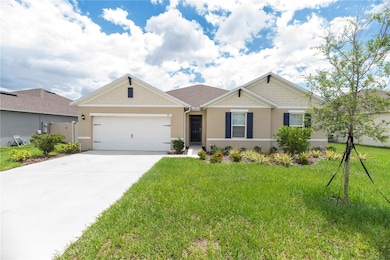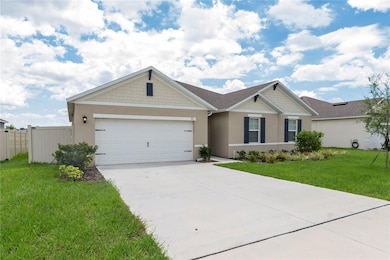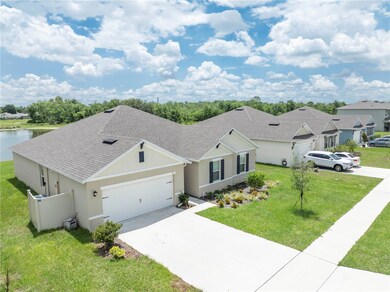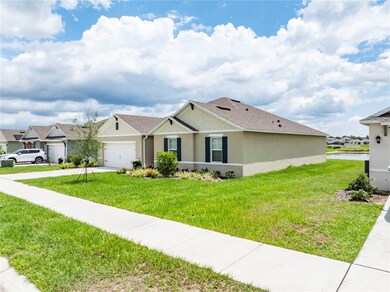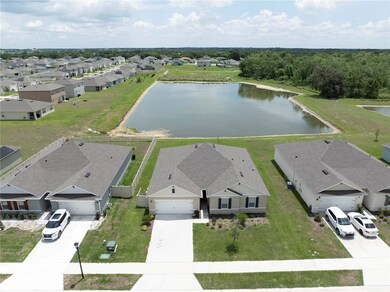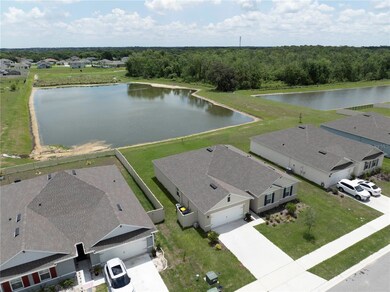
715 Auburn Grove Ct Auburndale, FL 33823
Estimated payment $2,610/month
Highlights
- 70 Feet of Pond Waterfront
- New Construction
- Open Floorplan
- Frank E. Brigham Academy Rated 9+
- View of Trees or Woods
- Clubhouse
About This Home
SPECTACULAR 4-Bedroom, 2-Bath, 2-Car Garage nearly new home with an abundance of living space. No CDD fees for the Auburn Grove community! Need a larger yard with some space? This DR Horton Cairn model sits on a 70’ wide by 136’ deep lot with BACKYARD VIEWS OF WATER AND CONSERVATION! Did I mention that this home is ENERGY EFFICIENT WITH LOW-E DOUBLE PANE WINDOWS! Sit on your extra-large, screened porch while watching the Egrets and Sandhill Cranes meandering around the water! The porch faces East which allows SHADE IN THE AFTERNOON & EVENING ON YOUR PORCH. This is an EXCELLENT LOCATION in Auburndale, Florida with easy access to I-4, Tampa, Orlando, the Disney attractions, and several nearby awesome ski lakes + nearby public boat ramp facilities. If you love to jet ski, water ski, or just fish, then this location is for you. The lake ramp is about 5 minutes away!!! You will love the SPACIOUS LIGHT and GRAY KITCHEN which opens to the breakfast room and great room with lots of windows overlooking the water and conservation. The kitchen offers light cabinets with stainless steel hardware, stainless steel appliances (including built-in microwave, range, dishwasher, and refrigerator), extra-large pantry, stone-looking gray solid surface countertops, and large island snack bar. The kitchen offers generous counter prep space and cabinet storage. And the inside of the cabinets have been lined with plastic for protection! This also includes the bathroom cabinets! This floorplan is a 3-way split one story plan with loads of closet space because of multiple closets. The spacious primary bedroom is at the back of the home with gorgeous views of the water. It offers a large walk-in closet and a generous linen closet in the primary bathroom. You will love the light cabinets with double sinks, the light gray floor tile, and the easily maintained spacious shower unit! Stainless steel towel bars and hooks are conveniently arranged in both bathrooms and both bathrooms have hardware on the cabinets! Did I mention that bathroom two has a light double sink vanity, light tile, and an easy to maintain, light tub shower!!! Bedrooms 2 & 3 are off to one side of the front of the home. They are very nice sized and offer large closets and light-neutral carpet. You will love the SPACIOUS DEDICATED LAUNDRY ROOM OFFERING A VERY NICE 2-YEAR-OLD WASHER AND DRYER SET. Bedroom 4 is off by itself, is good sized, has a large closet. So, bedroom 4 makes a GREAT OFFICE for owners looking for a home office! The HVAC has been regularly serviced, with the last service in mid-May 2025! Filters are changed about every 6 weeks. The yard has been professionally treated to maintain a gorgeous lawn and front landscape. The long driveway offers plenty of car parking. All of the lots in Auburn Grove are 70' lots. This is a great, quiet community with just over 200 homes. 715 Auburn Grove Court is a smart-house home with safe touch. This home is 1 mile from the newer Publix, less than 2 miles from the Amazon Fulfillment Center, and about one mile from Auburndale. There is a community pool center complete with a covered recreation area offering a large pool that is only for residents. Call today for a private showing!
Home Details
Home Type
- Single Family
Est. Annual Taxes
- $4,282
Year Built
- Built in 2022 | New Construction
Lot Details
- 9,583 Sq Ft Lot
- Lot Dimensions are 136x70
- 70 Feet of Pond Waterfront
- Near Conservation Area
- West Facing Home
- Private Lot
- Irrigation Equipment
- Landscaped with Trees
HOA Fees
- $86 Monthly HOA Fees
Parking
- 2 Car Attached Garage
- Garage Door Opener
Property Views
- Pond
- Woods
- Park or Greenbelt
Home Design
- Contemporary Architecture
- Florida Architecture
- Slab Foundation
- Shingle Roof
- Block Exterior
- Stucco
Interior Spaces
- 2,100 Sq Ft Home
- Open Floorplan
- Sliding Doors
- Family Room Off Kitchen
- Living Room
- Dining Room
- Inside Utility
- Smart Home
Kitchen
- Eat-In Kitchen
- Range
- Microwave
- Dishwasher
- Disposal
Flooring
- Carpet
- Concrete
- Ceramic Tile
Bedrooms and Bathrooms
- 4 Bedrooms
- Split Bedroom Floorplan
- Walk-In Closet
- 2 Full Bathrooms
Laundry
- Laundry Room
- Dryer
- Washer
Outdoor Features
- Covered patio or porch
- Rain Gutters
Schools
- Caldwell Elementary School
- Stambaugh Middle School
- Auburndale High School
Utilities
- Central Heating and Cooling System
- Humidity Control
- Heat Pump System
- Vented Exhaust Fan
- Thermostat
- Underground Utilities
- Electric Water Heater
- High Speed Internet
- Cable TV Available
Listing and Financial Details
- Legal Lot and Block 660 / 001/001
- Assessor Parcel Number 25-27-35-305256-001660
Community Details
Overview
- Association fees include common area taxes, pool, private road
- Real Manage, Kayla Semino Association, Phone Number (866) 473-2573
- Visit Association Website
- Built by D.R. Horton Inc.
- Auburn Grove Subdivision, Cairn Floorplan
- The community has rules related to deed restrictions
- Greenbelt
Amenities
- Clubhouse
- Community Mailbox
Recreation
- Community Pool
Map
Home Values in the Area
Average Home Value in this Area
Tax History
| Year | Tax Paid | Tax Assessment Tax Assessment Total Assessment is a certain percentage of the fair market value that is determined by local assessors to be the total taxable value of land and additions on the property. | Land | Improvement |
|---|---|---|---|---|
| 2023 | $1,026 | $62,000 | $62,000 | $0 |
| 2022 | $184 | $11,029 | $11,029 | $0 |
Property History
| Date | Event | Price | Change | Sq Ft Price |
|---|---|---|---|---|
| 05/20/2025 05/20/25 | For Sale | $389,000 | 0.0% | $185 / Sq Ft |
| 06/19/2024 06/19/24 | Rented | $2,300 | 0.0% | -- |
| 06/04/2024 06/04/24 | Price Changed | $2,300 | -4.0% | $1 / Sq Ft |
| 05/28/2024 05/28/24 | Price Changed | $2,395 | -2.2% | $1 / Sq Ft |
| 05/20/2024 05/20/24 | Price Changed | $2,450 | -1.8% | $1 / Sq Ft |
| 05/07/2024 05/07/24 | Price Changed | $2,495 | -3.9% | $1 / Sq Ft |
| 04/30/2024 04/30/24 | For Rent | $2,595 | +8.4% | -- |
| 07/14/2023 07/14/23 | Rented | $2,395 | 0.0% | -- |
| 06/23/2023 06/23/23 | Price Changed | $2,395 | -4.0% | $1 / Sq Ft |
| 06/14/2023 06/14/23 | Price Changed | $2,495 | -2.2% | $1 / Sq Ft |
| 06/08/2023 06/08/23 | For Rent | $2,550 | 0.0% | -- |
| 06/07/2023 06/07/23 | Sold | $364,990 | 0.0% | $175 / Sq Ft |
| 05/04/2023 05/04/23 | Pending | -- | -- | -- |
| 05/01/2023 05/01/23 | Price Changed | $364,990 | +4.3% | $175 / Sq Ft |
| 05/01/2023 05/01/23 | For Sale | $349,999 | 0.0% | $167 / Sq Ft |
| 01/29/2023 01/29/23 | Pending | -- | -- | -- |
| 01/25/2023 01/25/23 | Price Changed | $349,999 | -0.6% | $167 / Sq Ft |
| 01/04/2023 01/04/23 | Price Changed | $351,990 | -1.4% | $168 / Sq Ft |
| 12/14/2022 12/14/22 | For Sale | $356,990 | -- | $171 / Sq Ft |
Purchase History
| Date | Type | Sale Price | Title Company |
|---|---|---|---|
| Special Warranty Deed | $365,000 | None Listed On Document |
Mortgage History
| Date | Status | Loan Amount | Loan Type |
|---|---|---|---|
| Open | $273,743 | New Conventional |
Similar Homes in Auburndale, FL
Source: Stellar MLS
MLS Number: O6309601
APN: 25-27-35-305256-001660
- 445 Auburn Grove Place
- 158 Costa Loop
- 144 Costa Loop
- 177 Costa Loop
- 109 Costa Loop
- 126 Owen Cir N
- 933 Hillgrove Ln
- 506 Alleria Ct
- 112 Colleen Ct
- 136 Cory Ct
- 114 Shaddock Dr
- 122 Cherokee Dr
- 119 Cory Ct
- 110 Evergreen Dr
- 1188 Oak Valley Dr
- 1006 Oak Valley Dr
- 130 Sylvana Ct
- 1158 Oak Valley Dr
- 105 Evergreen Dr
- 348 Magneta Loop
