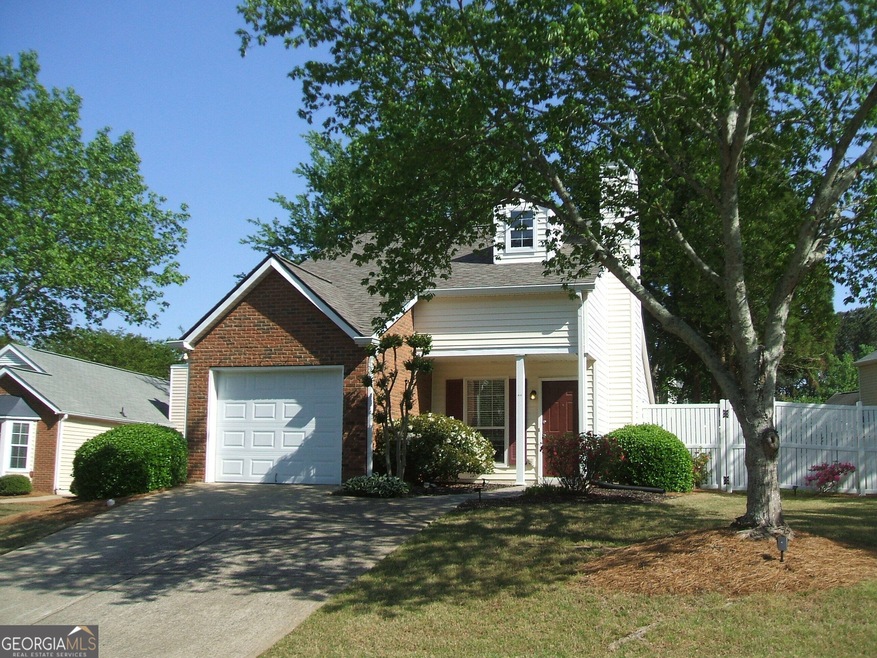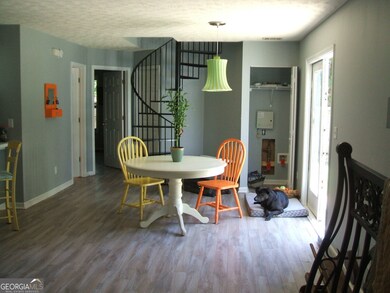715 Avening Ct Alpharetta, GA 30004
2
Beds
2
Baths
1,215
Sq Ft
6,098
Sq Ft Lot
Highlights
- Clubhouse
- Loft
- Community Pool
- Cogburn Woods Elementary School Rated A
- No HOA
- Tennis Courts
About This Home
2 bedroom/ 2 bath ranch. $1,995 /month. Quiet cul-de-sac. Gas utilities. Single car garage. Private, fenced yard. 18' x 12' loft overlooking great room. Award winning schools; popular Alpharetta/ City of Milton swim & tennis community minutes to GA 400 at Windward Parkway. Pets considered on a case-by-case basis. Verifiable income must be $90,000 or greater. (Site unseen applications not accepted.)
Home Details
Home Type
- Single Family
Est. Annual Taxes
- $617
Year Built
- Built in 1996
Lot Details
- 6,098 Sq Ft Lot
- Cul-De-Sac
- Privacy Fence
- Back Yard Fenced
- Level Lot
Home Design
- Vinyl Siding
Interior Spaces
- 1,215 Sq Ft Home
- 1-Story Property
- Ceiling Fan
- Gas Log Fireplace
- Double Pane Windows
- Family Room with Fireplace
- Loft
- Laminate Flooring
- Fire and Smoke Detector
Kitchen
- Microwave
- Dishwasher
- Disposal
Bedrooms and Bathrooms
- 2 Main Level Bedrooms
- 2 Full Bathrooms
Parking
- Garage
- Parking Accessed On Kitchen Level
Schools
- Cogburn Woods Elementary School
- Hopewell Middle School
- Cambridge High School
Utilities
- Forced Air Heating and Cooling System
- Heating System Uses Natural Gas
- Underground Utilities
- Gas Water Heater
Additional Features
- Patio
- Property is near shops
Listing and Financial Details
- Security Deposit $3,500
- 12-Month Min and 24-Month Max Lease Term
- $55 Application Fee
- Tax Lot 105
Community Details
Overview
- No Home Owners Association
- Association fees include maintenance exterior
- Avensong Subdivision
Amenities
- Clubhouse
Recreation
- Tennis Courts
- Community Playground
- Community Pool
Pet Policy
- Call for details about the types of pets allowed
Map
Source: Georgia MLS
MLS Number: 10514892
APN: 22-5420-0973-168-3
Nearby Homes
- 3822 Avensong Village Cir
- 3251 Avensong Village Cir
- 3443 Lathenview Ct
- 705 Ayala Place
- 311 Pembrooke Cir
- 215 Harmony Ct
- 426 Pembrooke Cir Unit 426
- 901 Fawn Way
- 13300 Morris Rd Unit 62
- 13300 Morris Rd Unit 122
- 13300 Morris Rd Unit 76
- 13300 Morris Rd Unit 76
- 13300 Morris Rd Unit 176
- 13300 Morris Rd Unit 33
- 13400 Avensong Crossing
- 13333 Flamingo Rd
- 232 Edinburgh Ct



