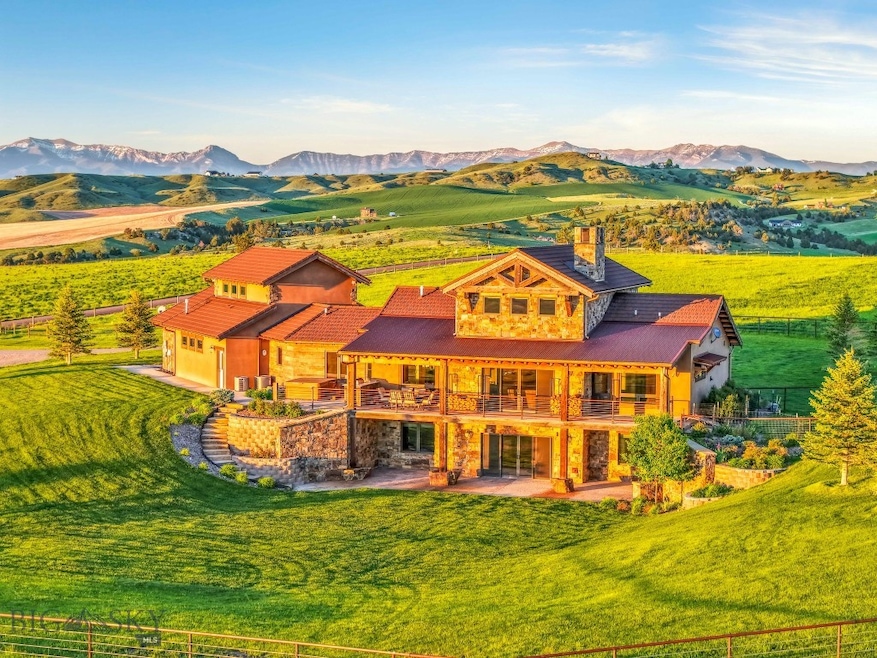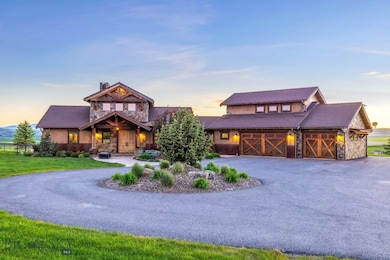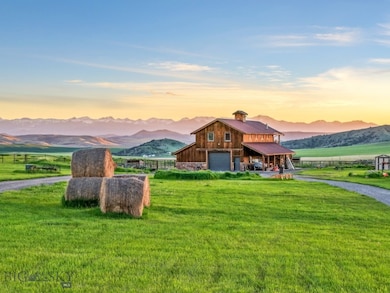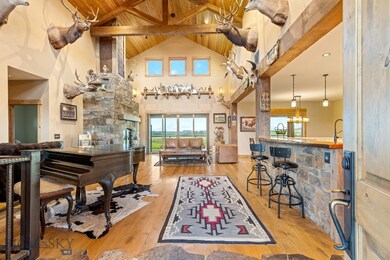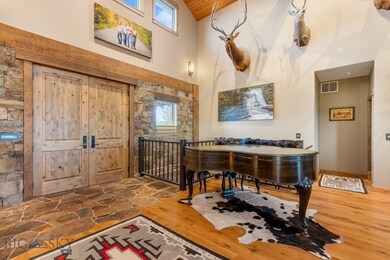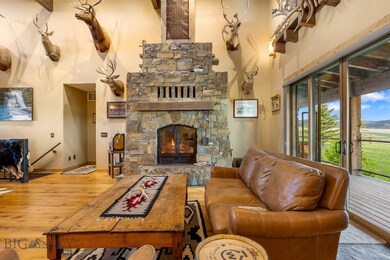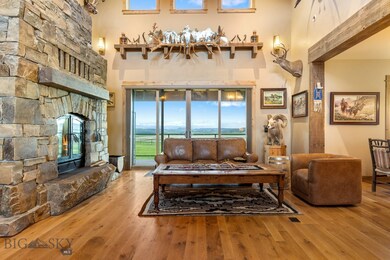715 Bates Rd Manhattan, MT 59741
Estimated payment $21,348/month
Highlights
- Guest House
- Custom Home
- Deck
- Chief Joseph Middle School Rated A-
- View of Trees or Woods
- Vaulted Ceiling
About This Home
Set on 20 acres of gently rolling land, this 4,682 sq. ft. custom-built estate offers a rare blend of luxury, comfort, and functionality in a truly breathtaking setting. Surrounded by uninterrupted views in every direction, this property embodies the essence of refined country living.
Step inside to a grand living area featuring striking stonework, a soaring fireplace, and expansive sliding glass doors that frame the sweeping landscape and open to a spacious covered deck—perfect for outdoor dining and relaxation.
The gourmet kitchen is designed for both style and performance, boasting premium Thermador appliances—including double wall ovens, a paneled refrigerator, 6-burner cooktop with griddle, and Bosch raised dishwasher—alongside a generous island, extensive counter space, and a large walk-in pantry.
The main-floor primary suite offers a tranquil retreat with spa-like amenities, including a copper soaking tub, dual vanities, and an in-closet washer and dryer. Completing the main level are a mudroom with sink and storage, a three-quarter bath, and a versatile bonus room above the three-car garage that can serve as a fourth bedroom, studio, or office.
The daylight basement extends the home’s living and entertaining space with large view windows, a family room with wet bar, access to a covered patio, two bedrooms, two full baths, a laundry room, and a flexible area ideal for a home theater, gym, or recreation zone.
Designed with equestrian enthusiasts in mind, the property features a large barn with a 2-bedroom, 1-bath apartment—ideal for guests, caretakers, or rental income. The smooth wire electrical perimeter fencing, corrals, and open pastures make this an ideal setup for horses or livestock.
From its rolling topography to its high-end finishes, this remarkable property delivers the ultimate blend of sophistication and rural beauty.
Experience the freedom and serenity of estate living—schedule your private tour today!
Home Details
Home Type
- Single Family
Est. Annual Taxes
- $11,907
Year Built
- Built in 2017
Lot Details
- 20.13 Acre Lot
- South Facing Home
- Perimeter Fence
- Wire Fence
- Landscaped
- Sprinkler System
HOA Fees
- $104 Monthly HOA Fees
Parking
- 3 Car Attached Garage
- Garage Door Opener
Property Views
- Woods
- Farm
- Mountain
- Rural
Home Design
- Custom Home
- Shingle Roof
- Metal Roof
- Stone
Interior Spaces
- 4,682 Sq Ft Home
- 2-Story Property
- Wet Bar
- Vaulted Ceiling
- Fireplace
- Window Treatments
- Mud Room
- Family Room
- Living Room
- Dining Room
- Home Office
- Fire and Smoke Detector
Kitchen
- Walk-In Pantry
- Built-In Double Oven
- Cooktop
- Microwave
- Bosch Dishwasher
- Dishwasher
- Disposal
Flooring
- Wood
- Partially Carpeted
- Tile
Bedrooms and Bathrooms
- 4 Bedrooms
- Walk-In Closet
- Soaking Tub
Laundry
- Laundry Room
- Dryer
- Washer
Basement
- Walk-Out Basement
- Bedroom in Basement
- Recreation or Family Area in Basement
- Finished Basement Bathroom
- Laundry in Basement
Outdoor Features
- Balcony
- Deck
- Covered Patio or Porch
- Outdoor Storage
Additional Homes
- Guest House
Utilities
- Forced Air Heating and Cooling System
- Well
- Septic Tank
- Phone Available
Community Details
- Association fees include road maintenance, snow removal
Listing and Financial Details
- Exclusions: See Associated Docs
- Assessor Parcel Number RGE32980
Map
Home Values in the Area
Average Home Value in this Area
Tax History
| Year | Tax Paid | Tax Assessment Tax Assessment Total Assessment is a certain percentage of the fair market value that is determined by local assessors to be the total taxable value of land and additions on the property. | Land | Improvement |
|---|---|---|---|---|
| 2025 | $13,236 | $2,308,914 | $0 | $0 |
| 2024 | $11,907 | $2,244,804 | $0 | $0 |
| 2023 | $11,447 | $2,244,804 | $0 | $0 |
| 2022 | $8,748 | $1,328,099 | $0 | $0 |
| 2021 | $9,668 | $1,328,099 | $0 | $0 |
| 2020 | $8,818 | $1,199,025 | $0 | $0 |
| 2019 | $8,694 | $1,199,025 | $0 | $0 |
| 2018 | $8,315 | $1,033,283 | $0 | $0 |
| 2017 | $7,112 | $958,733 | $0 | $0 |
| 2016 | $1,970 | $242,072 | $0 | $0 |
| 2015 | $1,865 | $227,842 | $0 | $0 |
| 2014 | $1,900 | $135,461 | $0 | $0 |
Property History
| Date | Event | Price | List to Sale | Price per Sq Ft |
|---|---|---|---|---|
| 10/22/2025 10/22/25 | Price Changed | $3,850,000 | -2.5% | $822 / Sq Ft |
| 06/02/2025 06/02/25 | For Sale | $3,950,000 | -- | $844 / Sq Ft |
Purchase History
| Date | Type | Sale Price | Title Company |
|---|---|---|---|
| Warranty Deed | -- | Montana Title & Escrow Inc |
Mortgage History
| Date | Status | Loan Amount | Loan Type |
|---|---|---|---|
| Open | $226,266 | Purchase Money Mortgage |
Source: Big Sky Country MLS
MLS Number: 402408
APN: 06-0796-21-2-01-19-0000
- 1000 Bates Rd
- Tract 2A Norris Rd
- Tract 3A Norris Rd
- 388 Pacer Landing
- 27867 Norris Rd
- 8560 Camp Creek Rd
- 8555 Camp Creek Rd
- tbd Camp Creek Rd
- 6040 Pearl Dr
- TBD Deville St
- TBD Sunrise Ridge Trail
- 14477 Madison Rd
- Tract 5 (82 Acres) Churchill Rd
- Tract 3 (38 Acres) Churchill Rd
- Tract 4 (46 Acres) Churchill Rd
- 728 Madison River Rd
- 8005 Churchill Rd
- 265 Cushing Ln
- NHN Cushing Ln
- 863 Hulbert Rd W
- 160 Jackie Jo Jct
- 1542 Cobb Hill Rd
- 89 Village Dr Unit 3rd Floor 2 Bedroom
- 99 Frank Rd
- 6071 Jackrabbit Ln Unit . A1
- 101 Abby St
- 603 Mira Way
- 715 Thrice Lp
- 303 E Gallatin Ave
- 502 Idaho St Unit 6
- 1807 Golden Dr W
- 5242 Fallon St Unit FL3-ID1339972P
- 5242 Fallon St Unit FL3-ID1339970P
- 5242 Fallon St Unit FL3-ID1339977P
- 5242 Fallon St Unit FL3-ID1339979P
- 410 Pond Lily Dr
- 303 Belgrade Blvd
- 5242-5290 Fallon St
- 207 Quinella St Unit 2
