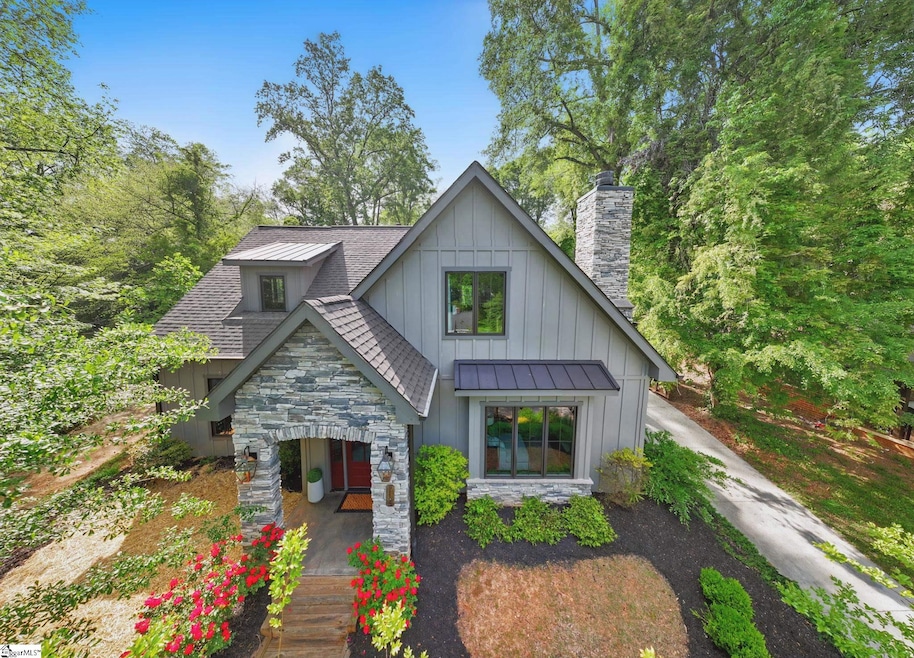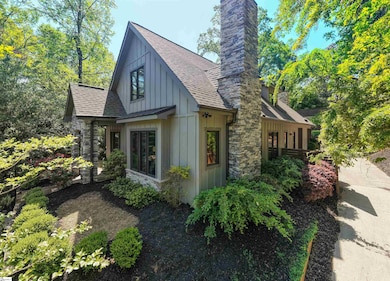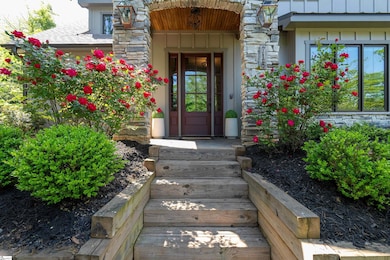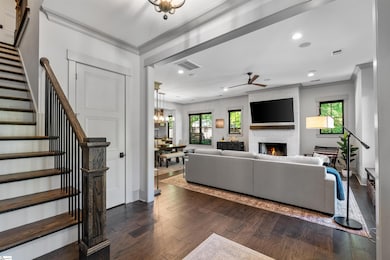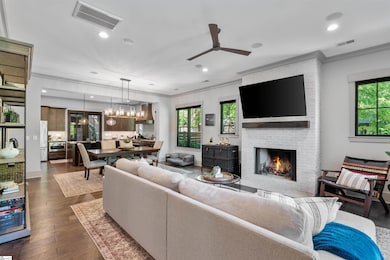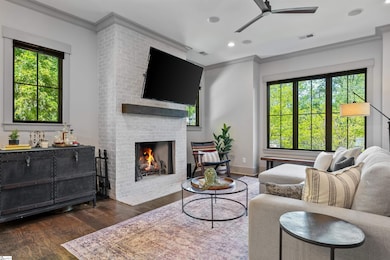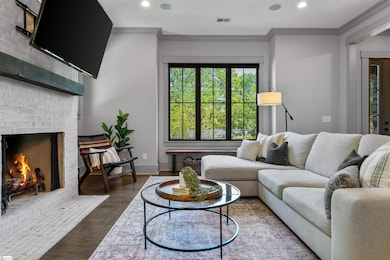
715 Bennett St Greenville, SC 29609
North Main NeighborhoodHighlights
- Above Ground Pool
- Open Floorplan
- Outdoor Fireplace
- Stone Academy Rated A
- Transitional Architecture
- Wood Flooring
About This Home
As of June 2025Welcome to 715 Bennett Street, a downtown Greenville retreat that feels more like a mountain getaway than city living. This 2020-built custom home was designed with outdoor living, entertaining, and seclusion in mind. The main home offers 4 bedrooms and 2.5 bathrooms, while a separate living space above the garage hosts an additional large bedroom and bathroom suite. Stepping onto the front porch, you’ll notice stunning custom stone work, blooming rose bushes and a welcoming entry into the sun-lit living space. The adjoining dining area seamlessly flows into a refined and functional chef’s kitchen featuring marble countertops, a breakfast bar island, Jenn-Air gas range, wine refrigerator, and convenient built-in dispensers for boiling, filtered, and sparkling water. The larger than average main level primary suite was especially designed for relaxation with an expansive soaking tub, luxurious shower offering multiple shower heads, custom walk-in closet with second optional laundry connections, and private water closet. Upstairs, you’ll find three additional bedrooms, a walk-in laundry room, and a spacious bathroom with dual sinks. Bringing the outdoors in is easy in this home, as the kitchen flows seamlessly out to the screened-in porch for a natural extension of the living space — featuring a wood-burning fireplace, rich wood ceiling details, a vented grilling area, and built-in speaker system. Beyond, this secluded retreat continues under twinkling lights with a luxurious heated pool that doubles as a spa. A two-car garage with custom coated flooring offers plenty of storage space and a covered walkway to the main home, while above it lies an expansive guest suite with full bathroom perfect for guests, multi-generational living, or a private home office. A manicured driveway to the rear of the home offers plenty of parking and a remote controlled entry gate. Zoned to award-winning Stone Academy and just 5 minutes from downtown Greenville, this home is everything you’ve been looking for—an inspired blend of luxury, craftsmanship, and connection to the natural beauty that defines life in North Main. For more information and to schedule a private tour, call the listing agent today!
Last Agent to Sell the Property
Herlong Sotheby's International Realty License #132517 Listed on: 04/21/2025

Home Details
Home Type
- Single Family
Est. Annual Taxes
- $5,275
Year Built
- Built in 2020
Lot Details
- 0.31 Acre Lot
- Fenced Yard
- Sprinkler System
- Few Trees
Home Design
- Transitional Architecture
- Slab Foundation
- Architectural Shingle Roof
- Hardboard
Interior Spaces
- 3,180 Sq Ft Home
- 3,000-3,199 Sq Ft Home
- 2-Story Property
- Open Floorplan
- Wet Bar
- Tray Ceiling
- Smooth Ceilings
- Ceiling height of 9 feet or more
- Ceiling Fan
- 2 Fireplaces
- Fireplace Features Masonry
- Window Treatments
- Combination Dining and Living Room
- Screened Porch
- Pull Down Stairs to Attic
- Fire and Smoke Detector
Kitchen
- Free-Standing Gas Range
- Range Hood
- Built-In Microwave
- Dishwasher
- Wine Cooler
- Granite Countertops
- Quartz Countertops
- Disposal
Flooring
- Wood
- Carpet
- Ceramic Tile
Bedrooms and Bathrooms
- 5 Bedrooms | 1 Main Level Bedroom
- Walk-In Closet
- In-Law or Guest Suite
- 3.5 Bathrooms
- Garden Bath
Laundry
- Laundry Room
- Laundry on main level
Parking
- 2 Car Detached Garage
- Garage Door Opener
- Driveway
Outdoor Features
- Above Ground Pool
- Patio
- Outdoor Fireplace
Schools
- Stone Elementary School
- League Middle School
- Greenville High School
Utilities
- Multiple cooling system units
- Forced Air Heating and Cooling System
- Multiple Heating Units
- Heating System Uses Natural Gas
- Tankless Water Heater
Community Details
- Built by Mark Thoennes
- North Main Subdivision
Listing and Financial Details
- Assessor Parcel Number 0187.00-11-009.00
Ownership History
Purchase Details
Home Financials for this Owner
Home Financials are based on the most recent Mortgage that was taken out on this home.Purchase Details
Home Financials for this Owner
Home Financials are based on the most recent Mortgage that was taken out on this home.Purchase Details
Similar Homes in Greenville, SC
Home Values in the Area
Average Home Value in this Area
Purchase History
| Date | Type | Sale Price | Title Company |
|---|---|---|---|
| Warranty Deed | $1,500,000 | None Listed On Document | |
| Warranty Deed | $1,500,000 | None Listed On Document | |
| Deed | $175,000 | None Available | |
| Warranty Deed | $140,000 | None Available |
Mortgage History
| Date | Status | Loan Amount | Loan Type |
|---|---|---|---|
| Previous Owner | $510,400 | New Conventional | |
| Previous Owner | $139,000 | Credit Line Revolving | |
| Previous Owner | $643,500 | Construction |
Property History
| Date | Event | Price | Change | Sq Ft Price |
|---|---|---|---|---|
| 06/17/2025 06/17/25 | Sold | $1,500,000 | 0.0% | $500 / Sq Ft |
| 05/12/2025 05/12/25 | Pending | -- | -- | -- |
| 04/21/2025 04/21/25 | For Sale | $1,499,609 | -- | $500 / Sq Ft |
Tax History Compared to Growth
Tax History
| Year | Tax Paid | Tax Assessment Tax Assessment Total Assessment is a certain percentage of the fair market value that is determined by local assessors to be the total taxable value of land and additions on the property. | Land | Improvement |
|---|---|---|---|---|
| 2024 | $5,275 | $26,070 | $6,890 | $19,180 |
| 2023 | $5,275 | $26,070 | $6,890 | $19,180 |
| 2022 | $5,155 | $26,070 | $6,890 | $19,180 |
| 2021 | $5,158 | $26,070 | $6,890 | $19,180 |
| 2020 | $11,448 | $31,910 | $10,330 | $21,580 |
| 2019 | $3,049 | $8,400 | $8,400 | $0 |
| 2018 | $2,994 | $8,400 | $8,400 | $0 |
| 2017 | $2,820 | $8,020 | $4,970 | $3,050 |
| 2016 | $2,748 | $133,680 | $82,820 | $50,860 |
| 2015 | $2,748 | $133,680 | $82,820 | $50,860 |
| 2014 | $2,484 | $120,553 | $58,562 | $61,991 |
Agents Affiliated with this Home
-
Jessica Kilcoyne
J
Seller's Agent in 2025
Jessica Kilcoyne
Herlong Sotheby's International Realty
(864) 525-2809
10 in this area
38 Total Sales
-
William Sawyer

Buyer's Agent in 2025
William Sawyer
Keller Williams Grv Upst
(864) 980-4828
3 in this area
272 Total Sales
Map
Source: Greater Greenville Association of REALTORS®
MLS Number: 1554689
APN: 0187.00-11-009.00
- 706 Bennett St Unit A
- 602 Bennett St
- 900 N Main St Unit 7
- 1 Edge Ct Unit B
- 10 Edge Ct Unit B
- 14 Nordic Ln
- 00 Mohawk Dr Unit 49-J/0098
- 0 Mohawk Dr
- 18 Nordic Ln
- 20 Nordic Ln
- 16 Nordic Ln
- 00 Wade Hampton Blvd
- 15 Edge Ct Unit B
- 9 Mount Zion Ave
- 0 E Stone Ave Unit 1521172
- 19 Edge Ct Unit A
- 15 W Hillcrest Dr
- 101 Ashford Ave
- 4 Harcourt Dr
- 309 Summit Dr
