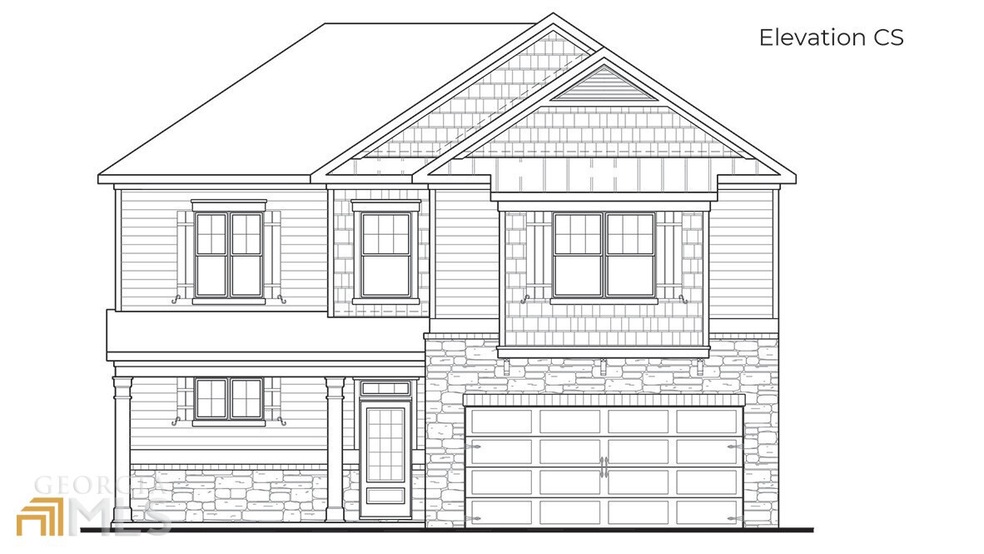
$465,000
- 3 Beds
- 2 Baths
- 1,900 Sq Ft
- 600 Spring Water
- Waleska, GA
Amazing opportunity to live in one of Georgia's best lake communities - Lake Arrowhead! Located in the town of Waleska in Cherokee County...Just an hour or less from Atlanta via 575 and 30 minutes to Canton and Holly Springs! Gated Neighborhood with pristine 540 acre Lake for boating, canoeing, water skiing and fishing! Clubhouse Restaurant, marina, award winning golf course, 2 neighborhood
Rebecca Mohandiss Keller Williams Realty Cityside
