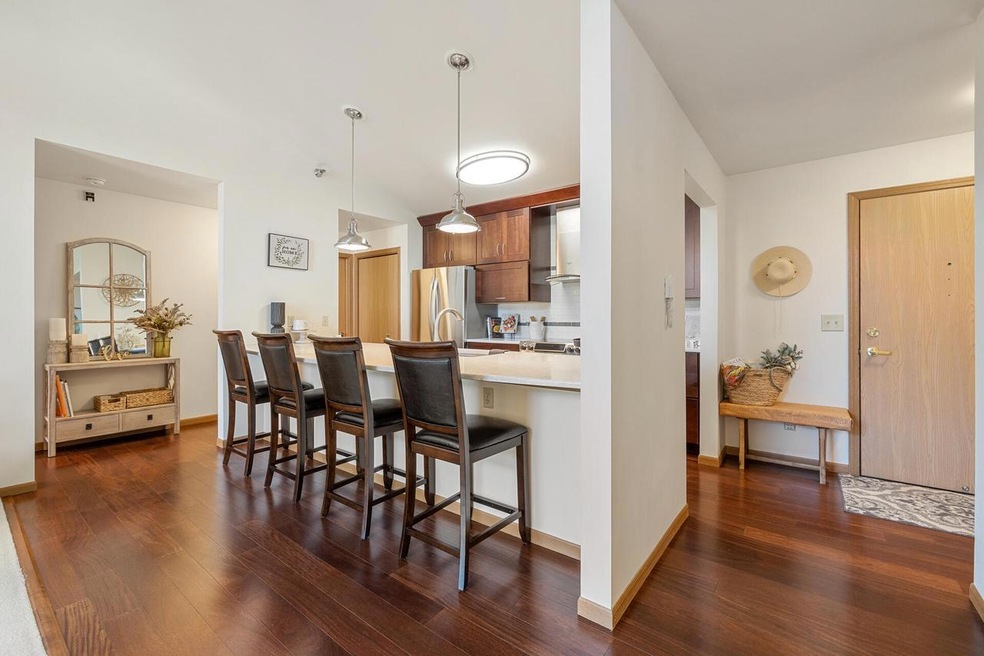
715 Canterberry Ct Unit 304 West Bend, WI 53090
Highlights
- Building Security
- Exercise Course
- Balcony
- Clubhouse
- Elevator
- 1 Car Attached Garage
About This Home
As of September 2024Welcome to this spacious condo with vaulted ceilings and private balcony overlooking the beautiful view of trees and all that nature can offer. This pristine condo offers 2 split primary suites with full baths and huge walk-in closets each. Updated kitchen boasts Thomasville cabinets, Silestone counters galore, 11.5' x 4' dining counter, hardwood floors and stainless steel appliances. In unit full size washer and dryer. Quiet secured building offers workout room, large activity room with kitchen, pool table, FP, outdoor deck for entertaining, library area, underground heated parking with elevator access close to this unit. Storage unit. Cart provided for transporting groceries. Walking distance to shopping, parks, restaurants and HWY 45. Ease into condo living today.
Property Details
Home Type
- Condominium
Est. Annual Taxes
- $1,811
Year Built
- Built in 1993
HOA Fees
- $265 Monthly HOA Fees
Parking
- 1 Car Attached Garage
- Heated Garage
- Garage Door Opener
- 1 to 5 Parking Spaces
Home Design
- Brick Exterior Construction
- Vinyl Siding
Interior Spaces
- 1,294 Sq Ft Home
- 1-Story Property
Kitchen
- Oven
- Range
- Microwave
- Dishwasher
- Disposal
Bedrooms and Bathrooms
- 2 Bedrooms
- En-Suite Primary Bedroom
- Walk-In Closet
- 2 Full Bathrooms
- Bathtub and Shower Combination in Primary Bathroom
- Bathtub
Laundry
- Dryer
- Washer
Basement
- Basement Fills Entire Space Under The House
- Block Basement Construction
Schools
- Badger Middle School
Additional Features
- Balcony
- Heating Available
Listing and Financial Details
- Exclusions: Sellers personal property and staging items.
Community Details
Overview
- 142 Units
- Mid-Rise Condominium
- Ridge Manor Of Devonshire Vill Condos
Amenities
- Clubhouse
- Elevator
Recreation
- Exercise Course
Security
- Building Security
Ownership History
Purchase Details
Home Financials for this Owner
Home Financials are based on the most recent Mortgage that was taken out on this home.Purchase Details
Purchase Details
Purchase Details
Home Financials for this Owner
Home Financials are based on the most recent Mortgage that was taken out on this home.Purchase Details
Purchase Details
Home Financials for this Owner
Home Financials are based on the most recent Mortgage that was taken out on this home.Map
Similar Homes in West Bend, WI
Home Values in the Area
Average Home Value in this Area
Purchase History
| Date | Type | Sale Price | Title Company |
|---|---|---|---|
| Condominium Deed | $175,000 | Burnet Title | |
| Deed | -- | Burnet Title | |
| Trustee Deed | $165,000 | -- | |
| Interfamily Deed Transfer | -- | None Available | |
| Condominium Deed | $110,000 | None Available | |
| Warranty Deed | $76,400 | -- | |
| Condominium Deed | $105,000 | None Available |
Mortgage History
| Date | Status | Loan Amount | Loan Type |
|---|---|---|---|
| Previous Owner | $84,000 | New Conventional | |
| Previous Owner | $5,000 | Purchase Money Mortgage | |
| Previous Owner | $46,600 | New Conventional |
Property History
| Date | Event | Price | Change | Sq Ft Price |
|---|---|---|---|---|
| 09/25/2024 09/25/24 | Sold | $175,000 | -2.7% | $135 / Sq Ft |
| 08/02/2024 08/02/24 | For Sale | $179,900 | +63.5% | $139 / Sq Ft |
| 06/12/2017 06/12/17 | Sold | $110,000 | 0.0% | $85 / Sq Ft |
| 04/23/2017 04/23/17 | Pending | -- | -- | -- |
| 03/29/2017 03/29/17 | For Sale | $110,000 | -- | $85 / Sq Ft |
Tax History
| Year | Tax Paid | Tax Assessment Tax Assessment Total Assessment is a certain percentage of the fair market value that is determined by local assessors to be the total taxable value of land and additions on the property. | Land | Improvement |
|---|---|---|---|---|
| 2024 | $2,041 | $167,000 | $15,000 | $152,000 |
| 2023 | $1,811 | $111,000 | $10,000 | $101,000 |
| 2022 | $1,819 | $111,000 | $10,000 | $101,000 |
| 2021 | $1,848 | $111,000 | $10,000 | $101,000 |
| 2020 | $1,856 | $111,000 | $10,000 | $101,000 |
| 2019 | $1,783 | $111,000 | $10,000 | $101,000 |
| 2018 | $1,739 | $111,000 | $10,000 | $101,000 |
| 2017 | $1,278 | $74,400 | $10,000 | $64,400 |
| 2016 | $1,278 | $74,400 | $10,000 | $64,400 |
| 2015 | $1,285 | $74,400 | $10,000 | $64,400 |
| 2014 | $1,378 | $74,400 | $10,000 | $64,400 |
| 2013 | $1,490 | $74,400 | $10,000 | $64,400 |
Source: Metro MLS
MLS Number: 1885477
APN: 1119-103-1304
- 820 Devonshire Ln Unit A
- 715 Canterberry Ct Unit 103
- 715 Canterberry Ct Unit 102
- 806 Canterberry Ct Unit A
- 4000 W Washington St
- 1414 Hummingbird Ct
- 506 Bender Rd
- 125 N University Dr Unit 109
- 125 N University Dr Unit 326
- 151 N University Dr Unit 305
- 125 N University Dr Unit 217
- 915 Villa Park Dr
- 1212 N Glenwood Cir
- 3219 Windsor Place
- 829 Kings Ridge Ct W
- 824 Meadowbrook Dr
- 3402 Mediterranean Ave
- 123 Gorman Way
- 726 Sherman Way
- 1430 Park Ave
