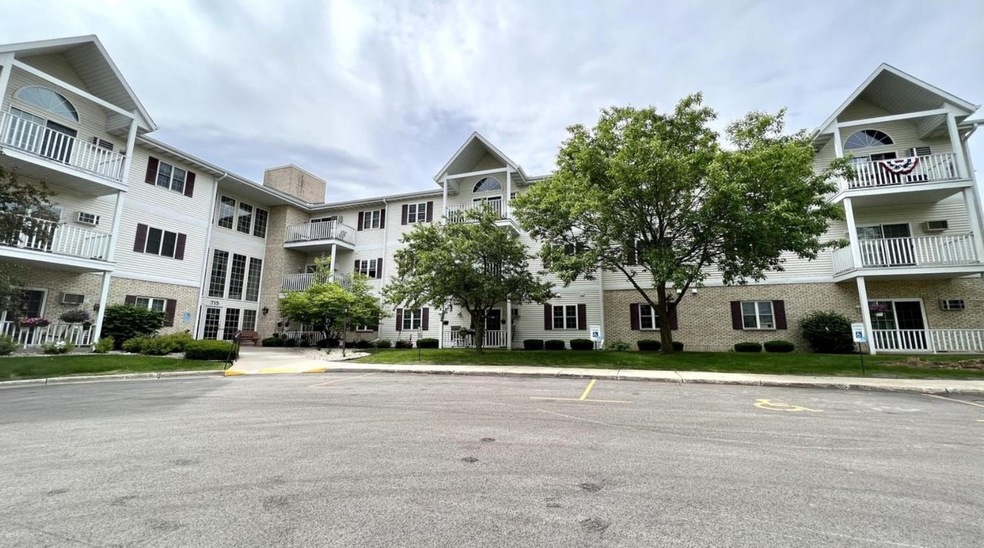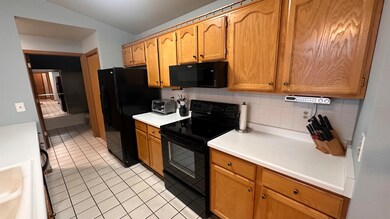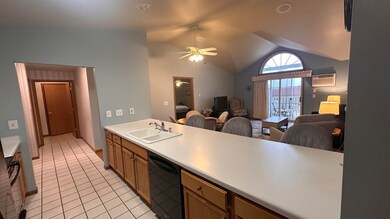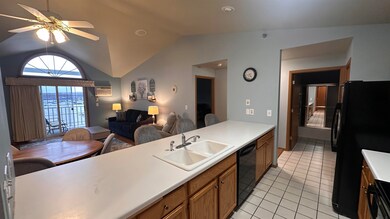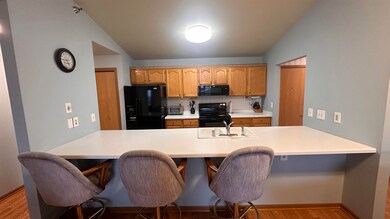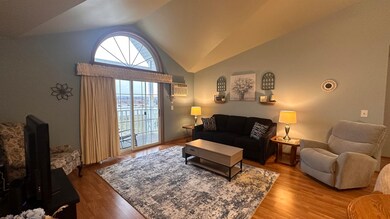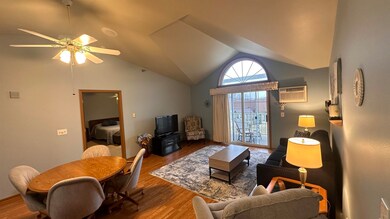
715 Canterberry Ct Unit 311 West Bend, WI 53090
Highlights
- Fitness Center
- Deck
- Wood Flooring
- Senior Community
- Vaulted Ceiling
- Elevator
About This Home
As of July 2024Welcome to your new home in the heart of West Bend! This stunning 2-bedroom condo offers a perfect blend of comfort, convenience, and style. The bright, open floor plan and windows make for a beautifully lit and spacious living area. The kitchen overlooks the living area and has a large countertop in a well-laid out kitchen. The master bedroom and is complete with a master bath and walk-in shower. The 2 underground parking spots make for dry transitions on rainy or snowy days. Situated in a desirable Devonshire Village of West Bend, this condo provides easy access to local amenities, dining, shopping, and entertainment options. Don't miss out on this fantastic opportunity to own a beautiful condo in West Bend! Schedule a showing today and make this your new home sweet home.
Last Agent to Sell the Property
Lakestone Properties License #95814-94 Listed on: 04/01/2024
Property Details
Home Type
- Condominium
Est. Annual Taxes
- $1,824
Year Built
- Built in 1993
HOA Fees
- $265 Monthly HOA Fees
Home Design
- Garden Home
- Brick Exterior Construction
- Vinyl Siding
- Stone Exterior Construction
Interior Spaces
- 1,294 Sq Ft Home
- Vaulted Ceiling
- Storage Room
- Wood Flooring
- Intercom
Kitchen
- Breakfast Bar
- Oven or Range
- Microwave
- Dishwasher
- Disposal
Bedrooms and Bathrooms
- 2 Bedrooms
- Split Bedroom Floorplan
- Walk-In Closet
- 2 Full Bathrooms
- Bathtub
- Walk-in Shower
Laundry
- Laundry on main level
- Dryer
- Washer
Parking
- Subterranean Parking
- Garage Door Opener
Outdoor Features
- Deck
- Patio
Schools
- Call School District Elementary And Middle School
- Call School District High School
Utilities
- Cooling System Mounted In Outer Wall Opening
- Window Unit Cooling System
- Water Softener
- Cable TV Available
Listing and Financial Details
- Assessor Parcel Number 29111191031311
Community Details
Overview
- Senior Community
- Association fees include trash removal, snow removal, common area maintenance, common area insurance, recreation facility, reserve fund, lawn maintenance
- 46 Units
- Located in the Ridge Manor at Devonshire master-planned community
Recreation
- Fitness Center
Additional Features
- Elevator
- Building Security System
Ownership History
Purchase Details
Home Financials for this Owner
Home Financials are based on the most recent Mortgage that was taken out on this home.Purchase Details
Home Financials for this Owner
Home Financials are based on the most recent Mortgage that was taken out on this home.Purchase Details
Similar Homes in West Bend, WI
Home Values in the Area
Average Home Value in this Area
Purchase History
| Date | Type | Sale Price | Title Company |
|---|---|---|---|
| Condominium Deed | $120,000 | Knight Barry Title Advantage L | |
| Personal Reps Deed | $60,000 | Knight Barry Title Advantage L | |
| Condominium Deed | $160,000 | Burnet Title | |
| Deed | -- | Burnet Title | |
| Deed | -- | Burnet Title | |
| Interfamily Deed Transfer | -- | None Available |
Property History
| Date | Event | Price | Change | Sq Ft Price |
|---|---|---|---|---|
| 07/15/2024 07/15/24 | Sold | $180,000 | 0.0% | $139 / Sq Ft |
| 06/02/2024 06/02/24 | Pending | -- | -- | -- |
| 05/25/2024 05/25/24 | For Sale | $180,000 | 0.0% | $139 / Sq Ft |
| 04/05/2024 04/05/24 | Pending | -- | -- | -- |
| 04/02/2024 04/02/24 | Price Changed | $180,000 | +2.9% | $139 / Sq Ft |
| 04/01/2024 04/01/24 | For Sale | $175,000 | +9.4% | $135 / Sq Ft |
| 07/21/2022 07/21/22 | Sold | $160,000 | 0.0% | $118 / Sq Ft |
| 06/25/2022 06/25/22 | Pending | -- | -- | -- |
| 06/11/2022 06/11/22 | For Sale | $160,000 | -- | $118 / Sq Ft |
Tax History Compared to Growth
Tax History
| Year | Tax Paid | Tax Assessment Tax Assessment Total Assessment is a certain percentage of the fair market value that is determined by local assessors to be the total taxable value of land and additions on the property. | Land | Improvement |
|---|---|---|---|---|
| 2024 | $2,055 | $168,000 | $15,000 | $153,000 |
| 2023 | $1,823 | $105,900 | $10,000 | $95,900 |
| 2022 | $1,725 | $105,900 | $10,000 | $95,900 |
| 2021 | $1,750 | $105,900 | $10,000 | $95,900 |
| 2020 | $1,762 | $105,900 | $10,000 | $95,900 |
| 2019 | $1,691 | $105,900 | $10,000 | $95,900 |
| 2018 | $1,650 | $105,900 | $10,000 | $95,900 |
| 2017 | $1,286 | $74,800 | $10,000 | $64,800 |
| 2016 | $1,285 | $74,800 | $10,000 | $64,800 |
| 2015 | $1,293 | $74,800 | $10,000 | $64,800 |
| 2014 | $1,385 | $74,800 | $10,000 | $64,800 |
| 2013 | $1,499 | $74,800 | $10,000 | $64,800 |
Agents Affiliated with this Home
-
Alyssa Uhlir
A
Seller's Agent in 2024
Alyssa Uhlir
Lakestone Properties
(608) 957-3507
1 in this area
15 Total Sales
-
Victoria Milkus

Seller's Agent in 2022
Victoria Milkus
Coldwell Banker Realty
(262) 707-5085
21 in this area
63 Total Sales
-
Brenda Alexander
B
Buyer's Agent in 2022
Brenda Alexander
Coldwell Banker Realty
(920) 904-2444
13 in this area
31 Total Sales
Map
Source: South Central Wisconsin Multiple Listing Service
MLS Number: 1974009
APN: 1119-103-1311
- 715 Canterberry Ct Unit 102
- 724 Worthington Ct Unit 3-A
- 724 Worthington Ct Unit B
- 715 Canterberry Ct Unit 301
- 715 Canterberry Ct Unit 103
- 806 Canterberry Ct Unit A
- 4000 W Washington St
- 506 Bender Rd
- 125 N University Dr Unit 109
- 125 N University Dr Unit 326
- 125 N University Dr Unit 217
- 1914 Hollow Cir
- 614 Decker Dr
- 1212 N Glenwood Cir
- 2353 Chestnut St
- 3219 Windsor Place
- 829 Kings Ridge Ct W
- 207 Deer Ridge Dr
- 1430 Park Ave
- 321 Gorman Way
