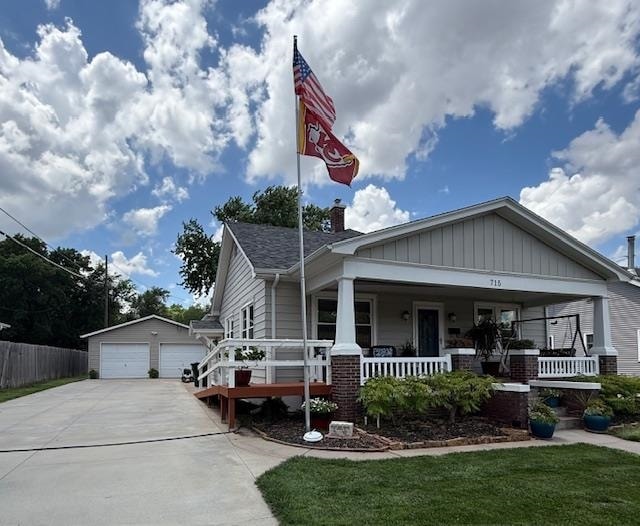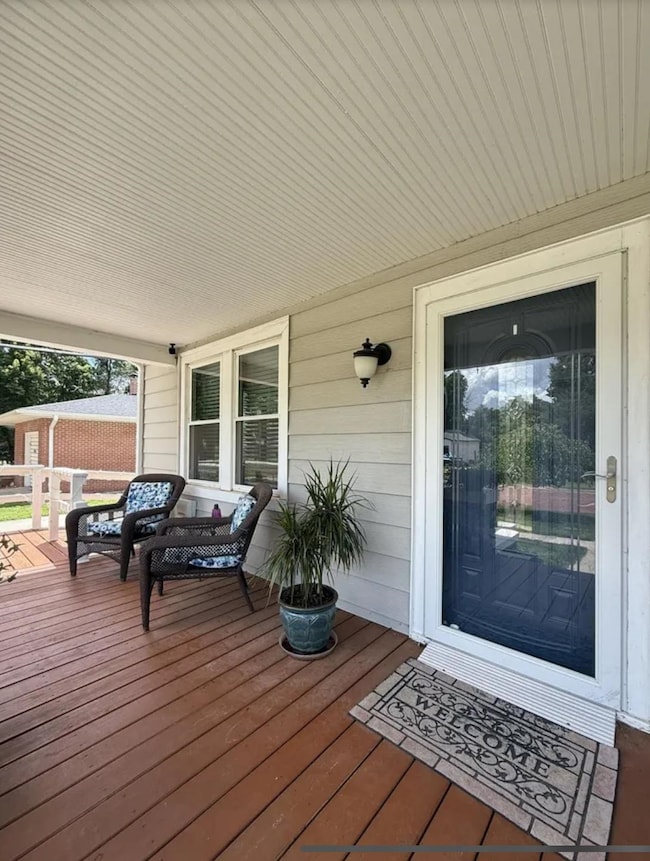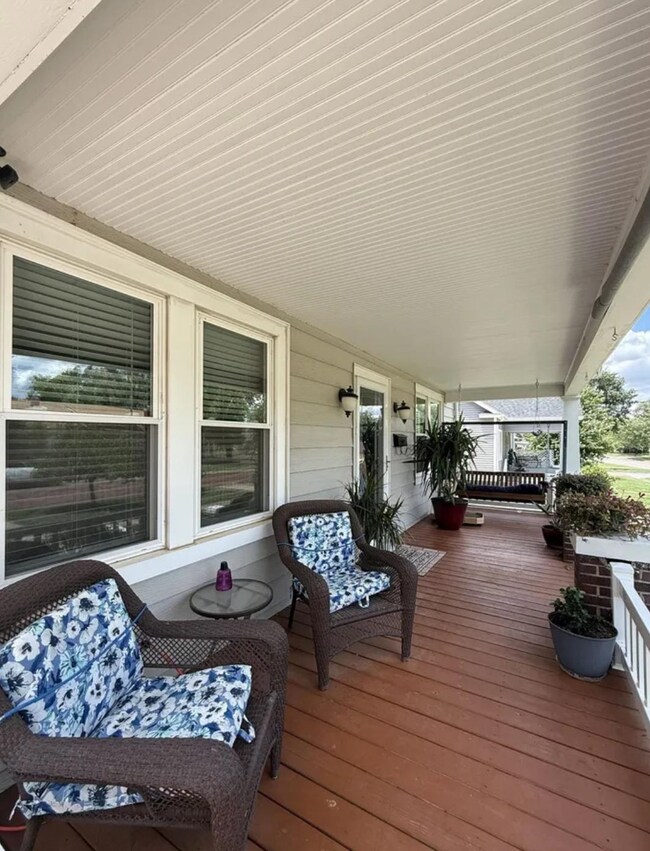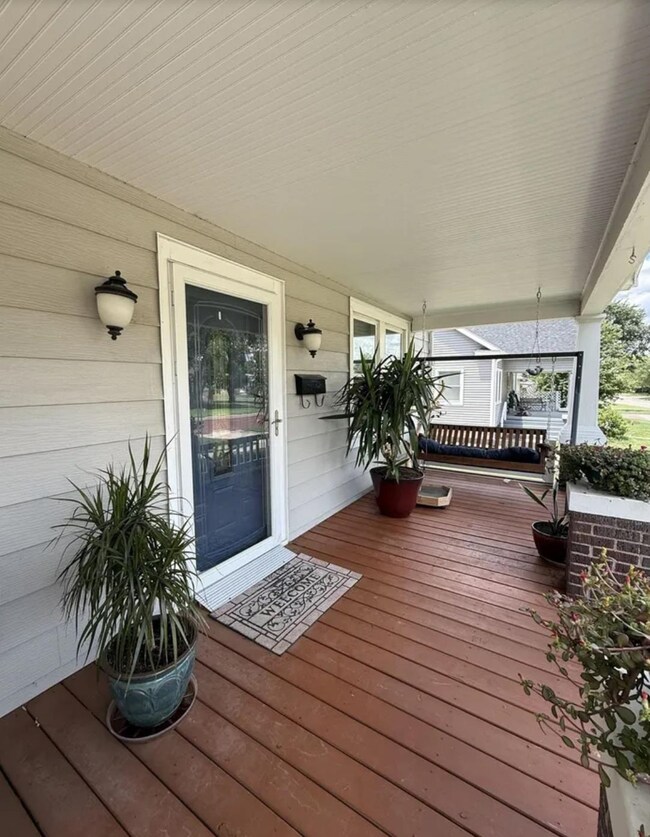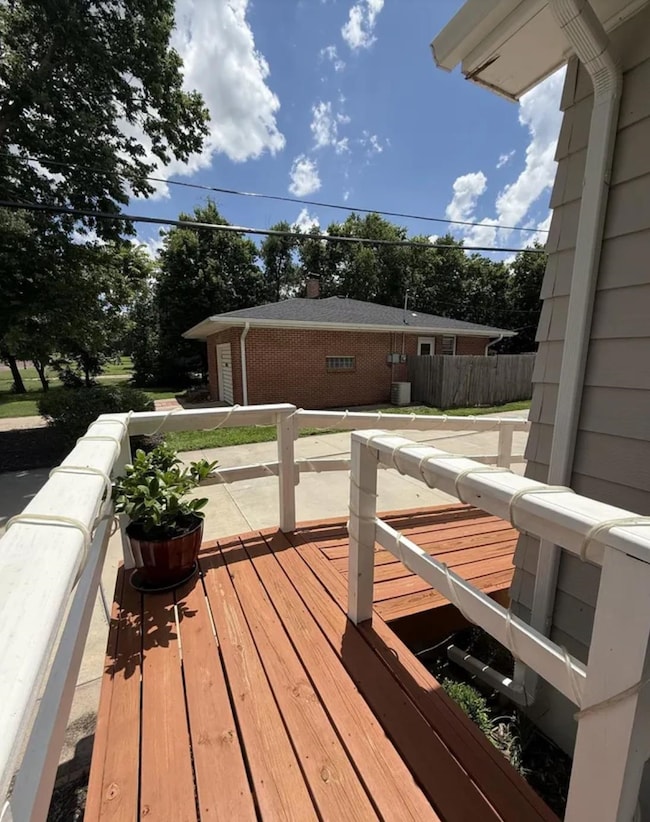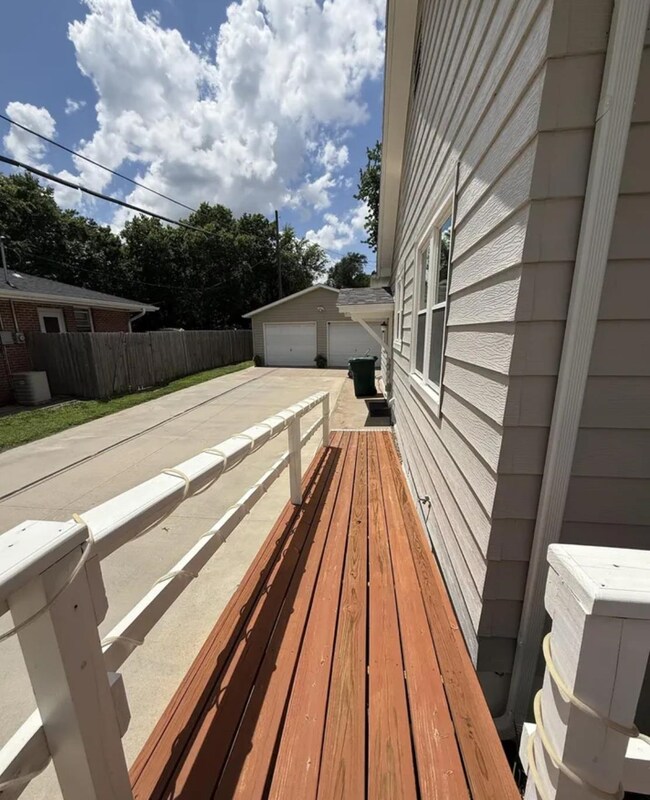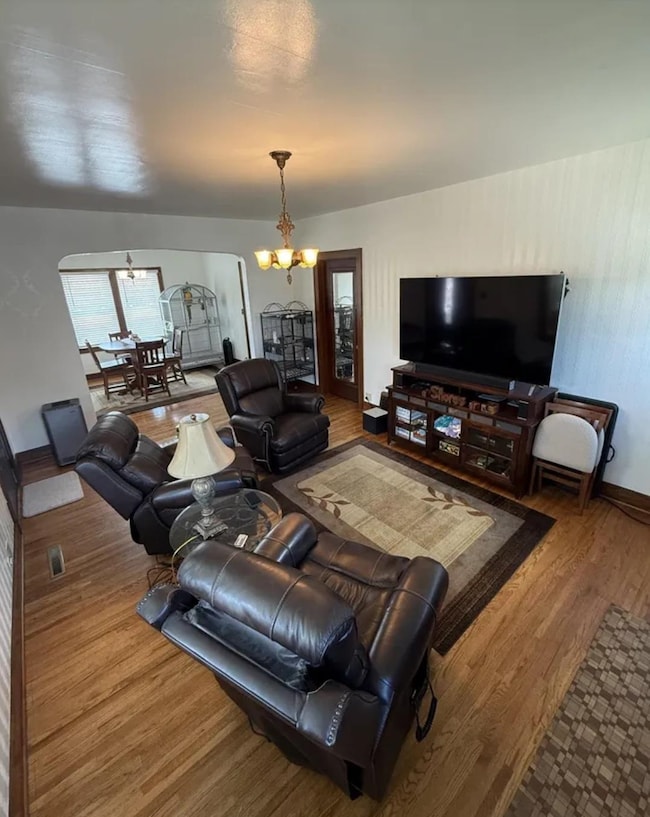715 Carroll Ave Larned, KS 67550
Estimated payment $1,350/month
Highlights
- Mud Room
- Bungalow
- Central Heating and Cooling System
- Fireplace
About This Home
This exceptional home beautifully blends modern updates with its original character and charm. Additionally, the property features an impressive four-car garage, approximately 40x24. Key Details: The home spans approximately 1,920 sq ft and welcomes you with attractive curb appeal, situated on a spacious lot with a lovely lawn and landscaping. The large front porch is perfect for outdoor living, enjoying morning coffee, or unwinding in the evening. A **handicap ramp** provides easy access from the front porch to the driveway. Inside, you’ll find a generous living room showcasing stunning original woodwork and hardwood floors, a decorative fireplace, large east-facing windows, and an open dining area that flows seamlessly into the kitchen. The kitchen boasts updated cabinetry, extra pantry storage, modern countertops, and a gas range. The main level includes **two bedrooms** and a spectacular **3/4 bathroom** that has been fully updated, featuring a remarkable walk-in shower with a solid surround, an elegant vanity with granite countertops, and new lighting. Additionally, there is a spacious mudroom with washer and dryer hookups, updated **1⁄2 bath** with a granite countertop vanity and extra storage space. The home offers impressive storage solutions, combining original built-in cabinetry with numerous updates for efficiency. The partial basement is equipped with updated carpeting and provides a sizable family room, a large utility room with washer and dryer space, extra storage, and plumbing for a shower. There’s also a bonus room that can serve multiple purposes, such as an office, playroom, or workout area. Outdoor features include a spacious lot, a fenced yard, a private back patio area complete with a hot tub (negotiable), fire pit, a storage shed, and a dog kennel with a separate dog run. A gate provides easy alley access, and the space behind the fence is ideal for gardening enthusiasts or trailer storage. The four-car garage is an impressive addition, measuring approximately 40x24. It features two overhead doors, a walk-out door to the backyard, a mini-split heating and air unit, and an overhead heater. Additional highlights encompass updated windows, updated siding, a new fence, a water softener & R/O system, central heating and air conditioning, a whole house attic fan, a new roof (2023), a detached four-car garage, a garden shed, lawn sprinklers in the front yard, an expansive driveway, and an electrical outlet for an RV on the south side of the home. The hot tub is negotiable. The updates throughout this property are endless and truly a must-see, from the exterior, landscaping, and interior to the garage! *Reach out today for more information!**
Home Details
Home Type
- Single Family
Year Built
- Built in 1929
Lot Details
- 10,050 Sq Ft Lot
- Lot Dimensions are 75x134
- Property is zoned NC.1 / R-1
Home Design
- Bungalow
- Combination Foundation
- Aluminum Siding
Interior Spaces
- 1,920 Sq Ft Home
- Fireplace
- Mud Room
- Basement
Bedrooms and Bathrooms
- 2 Bedrooms
- 2 Bathrooms
Utilities
- Central Heating and Cooling System
Map
Home Values in the Area
Average Home Value in this Area
Tax History
| Year | Tax Paid | Tax Assessment Tax Assessment Total Assessment is a certain percentage of the fair market value that is determined by local assessors to be the total taxable value of land and additions on the property. | Land | Improvement |
|---|---|---|---|---|
| 2025 | -- | $15,470 | $559 | $14,911 |
| 2024 | -- | $15,166 | $370 | $14,796 |
| 2023 | -- | $16,697 | $546 | $16,151 |
| 2022 | $0 | $11,339 | $429 | $10,910 |
| 2021 | -- | $10,971 | $366 | $10,605 |
| 2020 | -- | -- | $366 | $10,605 |
| 2019 | -- | -- | $393 | $10,670 |
| 2018 | -- | -- | $459 | $9,493 |
| 2017 | -- | -- | $459 | $9,627 |
| 2016 | -- | -- | $459 | $8,369 |
| 2015 | -- | -- | $459 | $8,281 |
| 2014 | -- | -- | $459 | $8,281 |
Property History
| Date | Event | Price | List to Sale | Price per Sq Ft | Prior Sale |
|---|---|---|---|---|---|
| 10/01/2025 10/01/25 | Pending | -- | -- | -- | |
| 08/27/2025 08/27/25 | For Sale | $215,000 | -13.5% | $112 / Sq Ft | |
| 08/26/2025 08/26/25 | Sold | -- | -- | -- | View Prior Sale |
| 08/09/2025 08/09/25 | Pending | -- | -- | -- | |
| 06/25/2025 06/25/25 | For Sale | $248,500 | -- | $129 / Sq Ft |
Purchase History
| Date | Type | Sale Price | Title Company |
|---|---|---|---|
| Warranty Deed | $99,000 | -- | |
| Deed | $58,000 | -- |
Source: Western Kansas Association of REALTORS®
MLS Number: 204967
APN: 109-32-0-30-02-011.00-0
