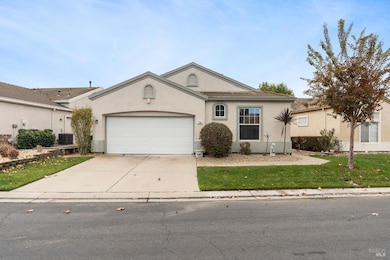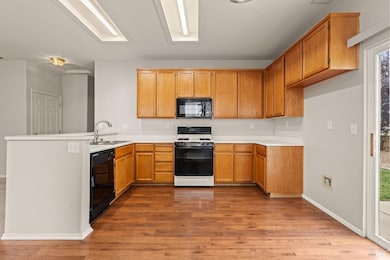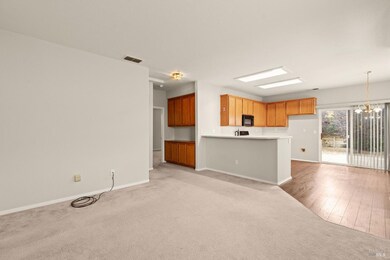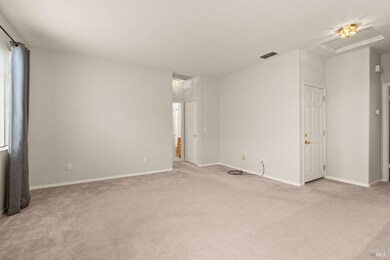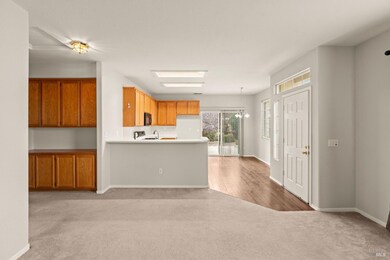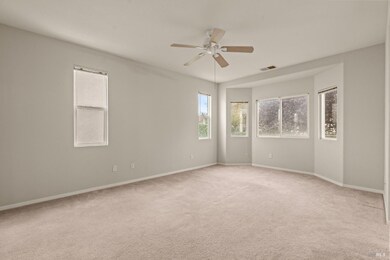715 Cherry Hills Ln Rio Vista, CA 94571
2
Beds
2
Baths
950
Sq Ft
4,378
Sq Ft Lot
Highlights
- Golf Course Community
- Indoor Pool
- Clubhouse
- Fitness Center
- Gated Community
- Traditional Architecture
About This Home
Age restricted community, you must be 55 to live here. 2 bedrooms, 2 baths, 2 car garage. No pets/no smoking/no vaping. New interior paint, large backyard with shade trees. Owner pays HOA and gardener, tenant pays all utilities. Application, credit report, and 2 months bank statements required. Contact agent for details.
Home Details
Home Type
- Single Family
Est. Annual Taxes
- $2,839
Year Built
- Built in 1999
Lot Details
- 4,378 Sq Ft Lot
- Landscaped
- Sprinkler System
Parking
- 2 Car Direct Access Garage
- Front Facing Garage
- Garage Door Opener
Home Design
- Traditional Architecture
- Side-by-Side
- Slab Foundation
- Tile Roof
- Stucco
Interior Spaces
- 950 Sq Ft Home
- 1-Story Property
- Ceiling Fan
- Window Treatments
- Bay Window
- Window Screens
- Living Room
Kitchen
- Breakfast Area or Nook
- Free-Standing Gas Range
- Microwave
- Dishwasher
- Laminate Countertops
- Disposal
Flooring
- Carpet
- Laminate
- Vinyl
Bedrooms and Bathrooms
- 2 Bedrooms
- Bathroom on Main Level
- 2 Full Bathrooms
- Bathtub with Shower
Laundry
- Laundry in Garage
- Dryer
- Washer
Home Security
- Carbon Monoxide Detectors
- Fire and Smoke Detector
Pool
- Indoor Pool
- Lap Pool
- In Ground Pool
Outdoor Features
- Patio
Utilities
- Central Heating and Cooling System
- Natural Gas Connected
- Internet Available
- Cable TV Available
Listing and Financial Details
- Security Deposit $2,000
- Assessor Parcel Number 0176-092-110
Community Details
Amenities
- Community Barbecue Grill
- Clubhouse
Recreation
- Golf Course Community
- Tennis Courts
- Outdoor Game Court
- Sport Court
- Recreation Facilities
- Community Playground
- Fitness Center
- Community Pool
- Community Spa
- Putting Green
- Park
- Dog Park
Additional Features
- Trilogy Rio Vista Subdivision
- Gated Community
Map
Source: Bay Area Real Estate Information Services (BAREIS)
MLS Number: 325098116
APN: 0176-092-110
Nearby Homes
- 714 Cherry Hills Ln
- 782 Oakhill Way
- 650 Cypress Dr
- 732 Summerset Dr
- 716 Turnberry Terrace
- 670 Turnberry Terrace
- 659 Pinehurst Dr Unit CA
- 234 Cedar Ridge Dr
- 242 Cedar Ridge Dr
- 602 Summerset Dr
- 319 Cedar Ridge Dr
- 470 Edgewood Dr
- 640 Waterwood Dr
- 459 Cedar Ridge Dr
- 329 Brockton Place
- 299 Marks Rd
- 611 Twin Lakes Ln
- 603 Twin Lakes Ln
- 377 Waterwood Dr
- 617 Twin Lakes Ln
- 213 Shearwater Dr
- 395 Atlantic Dr
- 1064 Diamante
- 265 Yosemite Dr
- 50 Main St
- 98 Edgewater Ct
- 5378 Sunrise Meadows Ln
- 1606-1618 Viera Ave
- 1618 Viera Ave
- 69 Carol Ln
- 600 Wilbur Ave
- 5301 Elm Ln
- 115 Wilbur Ave Unit B
- 2605 Main St
- 420 Grangnelli Ave
- 209 J St Unit A
- 819 W 3rd St
- 62 S Lake Dr
- 5625 Sandmound Blvd
- 1310 B St

