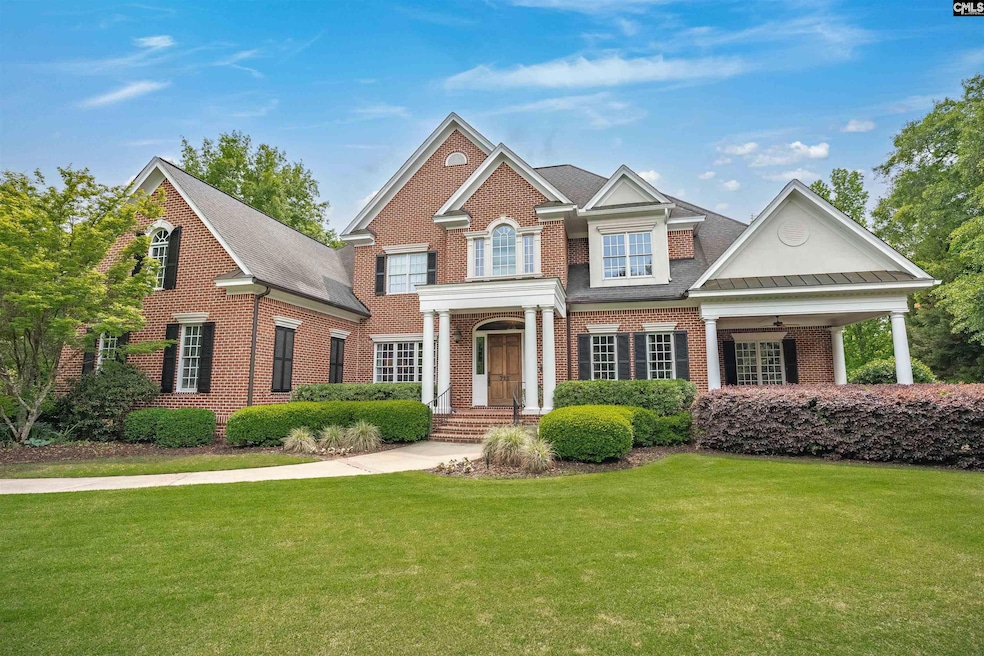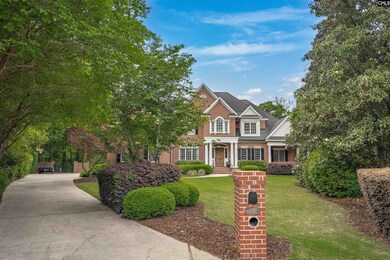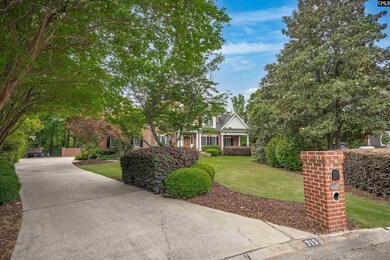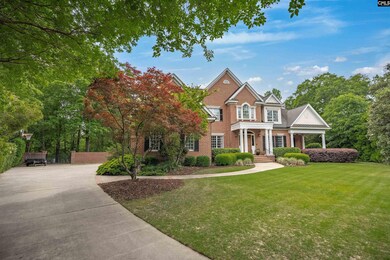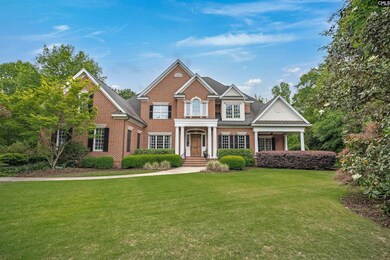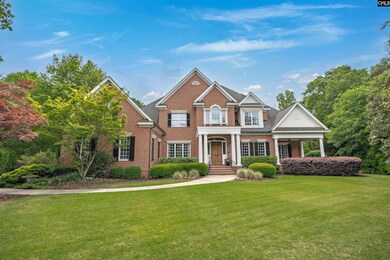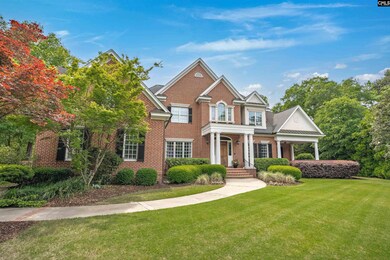
715 Chimney Hill Rd Columbia, SC 29209
The Hamptons NeighborhoodEstimated payment $13,757/month
Highlights
- In Ground Pool
- Finished Room Over Garage
- Fireplace in Primary Bedroom
- Dreher High School Rated A-
- 0.79 Acre Lot
- Traditional Architecture
About This Home
Welcome to your in-town oasis where luxury meets convenience. Nestled in the back of the desirable Hampton crest Estates neighborhood, you’re only minutes from town, but you won’t feel like it. You will find this five bedroom, 5.5 bath showstopper situated on a private lot, secluded by sprawling trees and a quiet creek where you can watch the wildlife come and go as you wind down your day with a relaxing sunset. No detail has been forgotten in this nearly 6200 square-foot beauty which boasts numerous upgrades and low country accents such as interior brick, heart pine floors and reclaimed wood beams. The kitchen is equipped with state-of-the-art appliances, such as side-by-side subzero refrigerators and a built-in Miele coffee maker. The kitchen with an oversized island flows beautifully to the dining room, family room, and porch, which makes your new home the perfect place to host friends and family tableside, fireside or poolside. The remainder of the downstairs includes a large formal dining room, a sitting room, and a gorgeous master, complete with his and her closets, a home office with built-in file cabinets, and a master bath with separate grooming areas, a double shower, and a soaking tub. Perfect for a growing family, the upstairs includes four bedrooms with en suite or private baths, spacious closets, and a game/entertainment room in addition to a 500 square-foot room over the garage and two walk-in attic spaces which are just part of the copious amounts of storage you will find in this home. Lastly, but perhaps most impressive, step into the outdoor living area, which is the real gem of this property. It includes a saltwater pool with hot tub feature, stately palms, a covered outdoor kitchen, complete with LYNX grill, warming drawer, and side burner , and a screened in porch with wood-burning fireplace and built in heaters to make your backyard escape a year round treasure. Schedule your viewing today and don’t miss an opportunity to make this home your haven . Disclaimer: CMLS has not reviewed and, therefore, does not endorse vendors who may appear in listings.
Home Details
Home Type
- Single Family
Est. Annual Taxes
- $6,721
Year Built
- Built in 2003
Lot Details
- 0.79 Acre Lot
- Cul-De-Sac
- Back Yard Fenced
- Aluminum or Metal Fence
- Brick Fence
- Sprinkler System
HOA Fees
- $68 Monthly HOA Fees
Parking
- 2 Car Garage
- Finished Room Over Garage
- Garage Door Opener
Home Design
- Traditional Architecture
- Four Sided Brick Exterior Elevation
Interior Spaces
- 6,157 Sq Ft Home
- 2-Story Property
- Wet Bar
- Central Vacuum
- Entertainment System
- Built-In Features
- Bookcases
- Crown Molding
- Beamed Ceilings
- Coffered Ceiling
- High Ceiling
- Ceiling Fan
- Recessed Lighting
- Wood Burning Fireplace
- Free Standing Fireplace
- Gas Log Fireplace
- Fireplace Features Masonry
- Bay Window
- French Doors
- Living Room with Fireplace
- 2 Fireplaces
- Sitting Room
- Home Office
- Bonus Room
- Screened Porch
- Crawl Space
Kitchen
- Eat-In Kitchen
- Double Self-Cleaning Convection Oven
- Built-In Range
- Free-Standing Range
- Built-In Microwave
- Freezer
- Ice Maker
- Dishwasher
- Kitchen Island
- Solid Surface Countertops
- Tiled Backsplash
- Disposal
- Pot Filler
Flooring
- Wood
- Carpet
Bedrooms and Bathrooms
- 5 Bedrooms
- Primary Bedroom on Main
- Fireplace in Primary Bedroom
- Dual Closets
- Walk-In Closet
- Dual Vanity Sinks in Primary Bathroom
- Private Water Closet
- Secondary bathroom tub or shower combo
- Bathtub with Shower
- Garden Bath
- Multiple Shower Heads
- Separate Shower
Laundry
- Laundry in Mud Room
- Laundry on main level
- Dryer
- Washer
Attic
- Storage In Attic
- Attic Access Panel
Pool
- In Ground Pool
- Gunite Pool
- Spa
Outdoor Features
- Patio
- Exterior Lighting
- Outdoor Grill
- Rain Gutters
Schools
- Meadowfield Elementary School
- Hand Middle School
- Dreher High School
Utilities
- Central Heating and Cooling System
- Vented Exhaust Fan
- Tankless Water Heater
- Gas Water Heater
- Cable TV Available
Community Details
- Association fees include common area maintenance, pool, green areas
- Mjs, Inc. HOA, Phone Number (803) 743-0600
- Hampton Crest Estates Subdivision
Map
Home Values in the Area
Average Home Value in this Area
Tax History
| Year | Tax Paid | Tax Assessment Tax Assessment Total Assessment is a certain percentage of the fair market value that is determined by local assessors to be the total taxable value of land and additions on the property. | Land | Improvement |
|---|---|---|---|---|
| 2023 | $6,721 | $0 | $0 | $0 |
| 2021 | $6,344 | $33,880 | $0 | $0 |
| 2020 | $6,691 | $33,880 | $0 | $0 |
| 2019 | $6,738 | $33,880 | $0 | $0 |
| 2018 | $6,535 | $32,120 | $0 | $0 |
| 2017 | $6,364 | $32,120 | $0 | $0 |
| 2016 | $6,126 | $32,060 | $0 | $0 |
| 2015 | $6,126 | $32,060 | $0 | $0 |
| 2014 | $6,120 | $801,400 | $0 | $0 |
| 2013 | -- | $32,060 | $0 | $0 |
Property History
| Date | Event | Price | Change | Sq Ft Price |
|---|---|---|---|---|
| 05/03/2025 05/03/25 | Pending | -- | -- | -- |
| 04/24/2025 04/24/25 | For Sale | $2,350,000 | -- | $382 / Sq Ft |
Purchase History
| Date | Type | Sale Price | Title Company |
|---|---|---|---|
| Deed | $830,000 | -- | |
| Interfamily Deed Transfer | -- | -- | |
| Deed | $47,520 | -- |
Mortgage History
| Date | Status | Loan Amount | Loan Type |
|---|---|---|---|
| Open | $249,900 | Credit Line Revolving | |
| Open | $817,000 | New Conventional | |
| Closed | $830,000 | New Conventional | |
| Previous Owner | $413,500 | New Conventional | |
| Previous Owner | $340,750 | New Conventional | |
| Previous Owner | $275,000 | Credit Line Revolving | |
| Previous Owner | $370,000 | Unknown | |
| Previous Owner | $642,473 | Unknown | |
| Previous Owner | $32,520 | No Value Available |
Similar Homes in Columbia, SC
Source: Consolidated MLS (Columbia MLS)
MLS Number: 607170
APN: 13612-01-42
- 1829 Tall Pines Cir
- 1801 Tall Pines Cir
- 113 Rosebank Dr
- 105 Hamptons Grant Ct
- 1610 S Beltline Blvd
- 1501 Tall Pines Cir
- 1551 S Beltline Blvd
- 121 Chimney Hill Rd
- 6148 Marthas Glen Rd
- 150 Old Hampton Ln
- 6307 Saye Cut
- 6304 Christie Rd
- 1220 S Beltline Blvd
- 4110 Timberlane Dr
- 4117 Timberlane Dr
- 1028 Byron Rd
- 836 Byron Rd
- 6627 Christie Rd
- 177 Preserve Ln
- 1333 Hibiscus St
